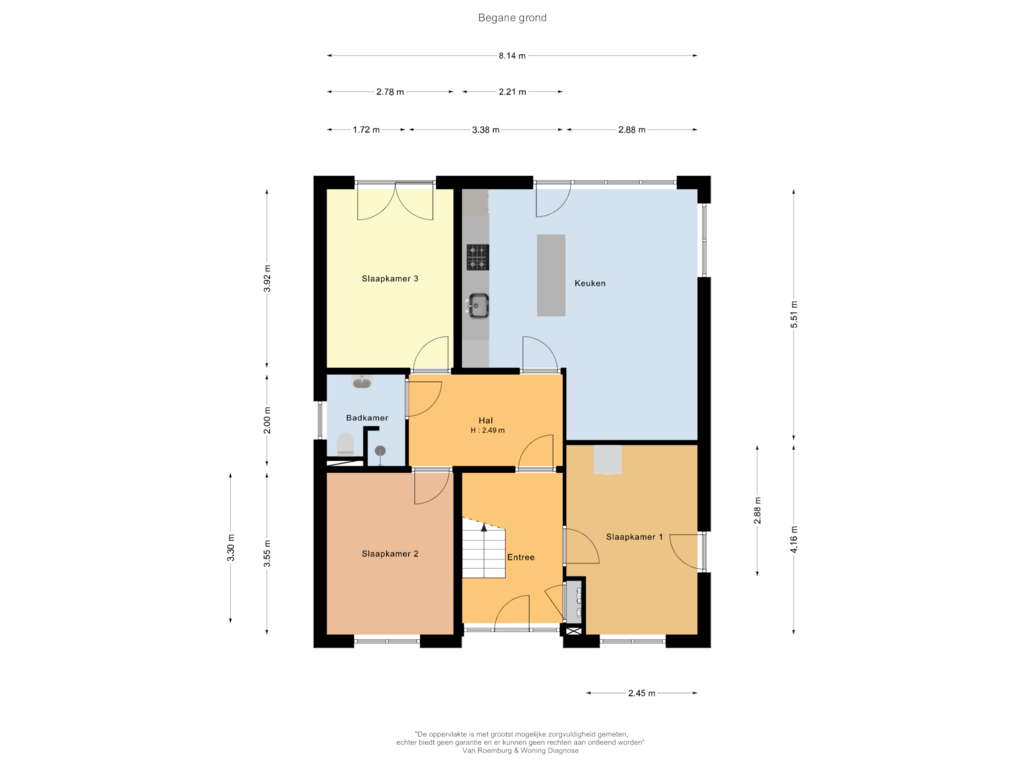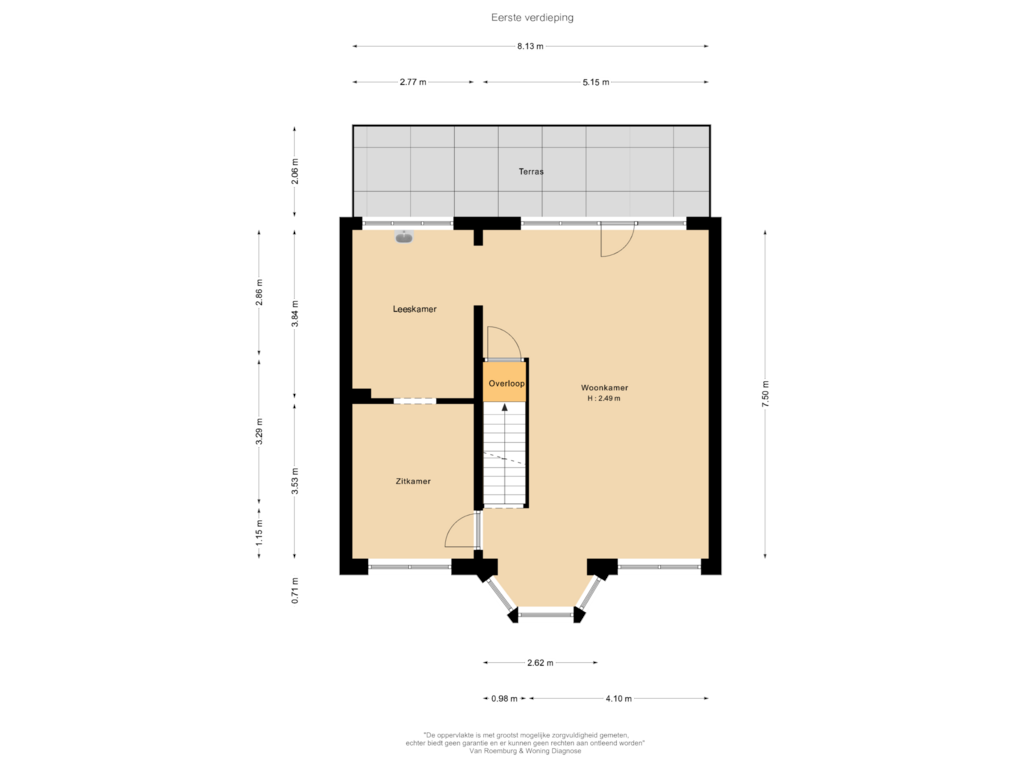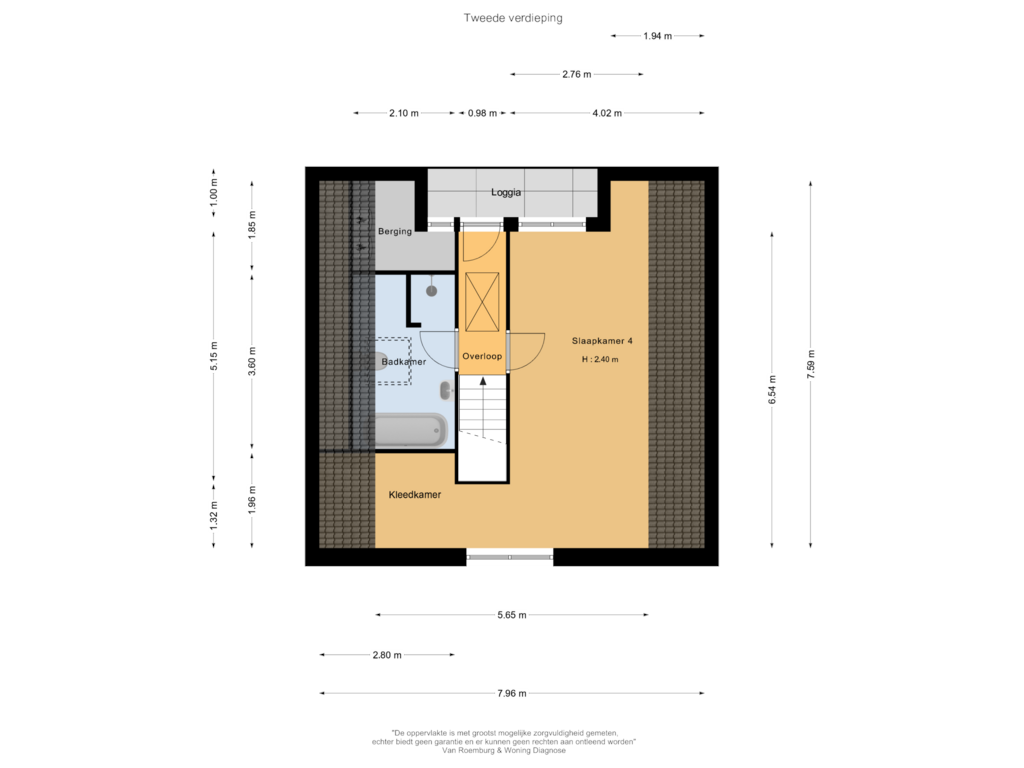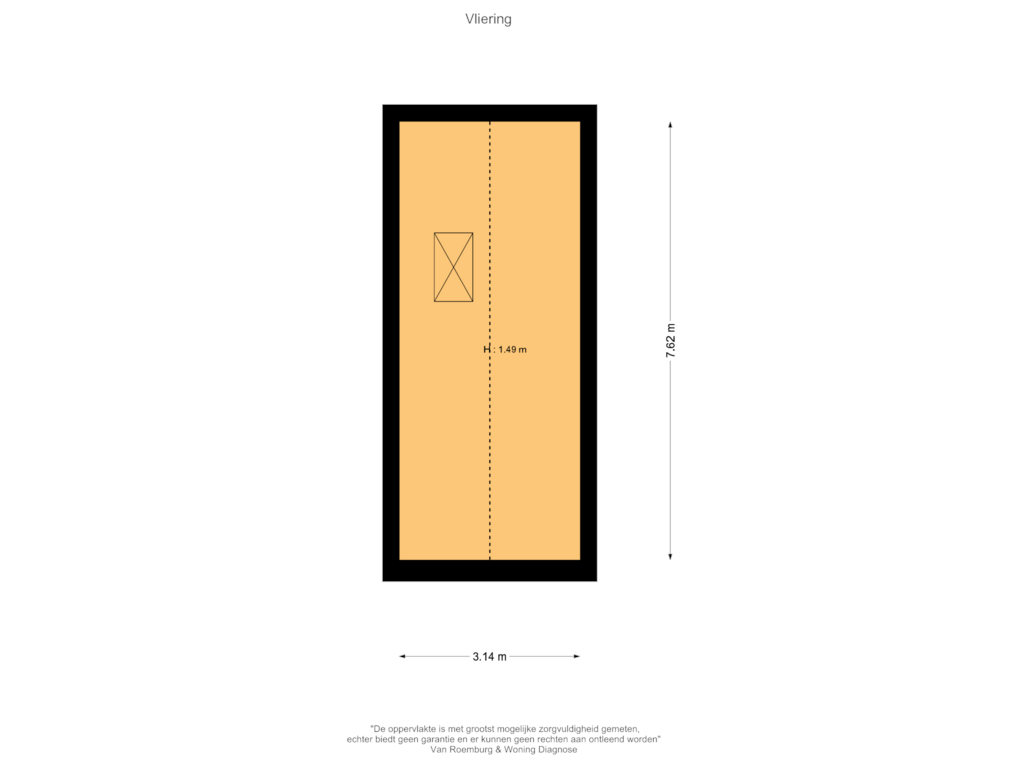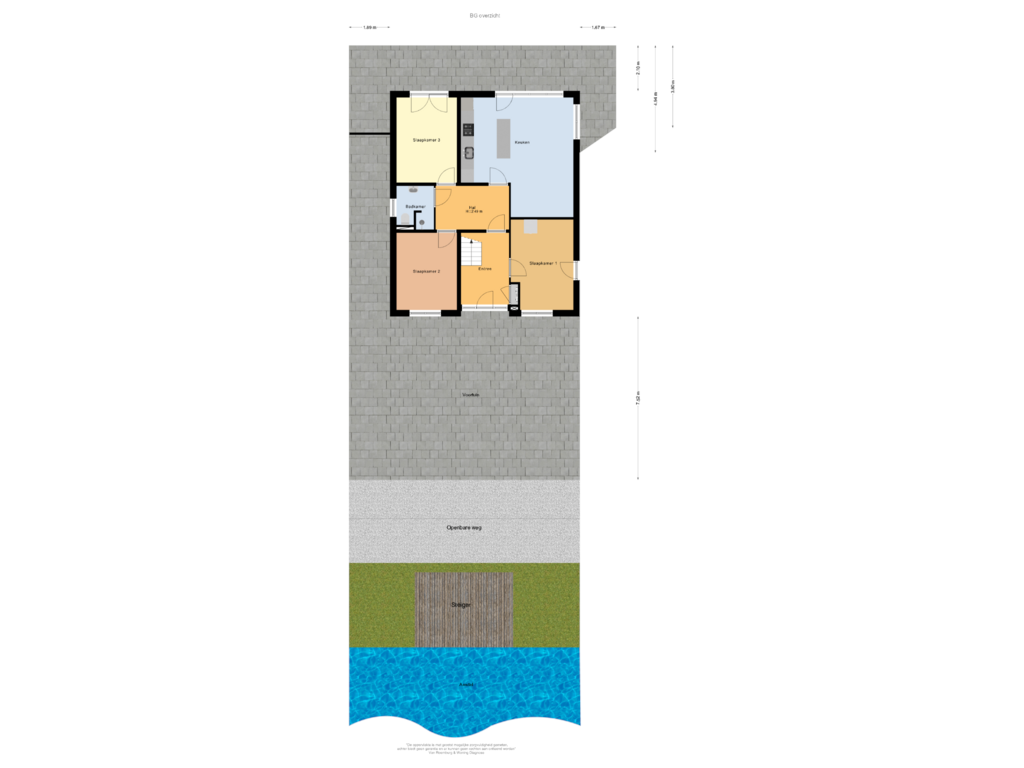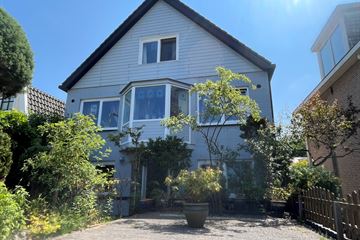
Achterdijk 411191 JJ Ouderkerk aan de AmstelOuderkerk aan de Amstel
€ 1,075,000 k.k.
Description
Imagine: an exclusive home in an idyllic location, where tranquility and nature blend with the vibrant city life. Achterdijk 41 in Ouderkerk aan de Amstel offers exactly that and more!
This detached house of approximately 182 m2 is a hidden gem from 1998, situated in a breathtaking spot along the picturesque Amstel River. The property spans three levels and features a spacious south-facing rooftop terrace. Here, you can bask in the warm sunlight and enjoy a spectacular view of the expansive landscape.
But that's not all! This home embraces the water-rich surroundings with its own private terrace and docking pier on the Amstel. You can moor your boat here and explore the beautiful waterways directly from your doorstep. It's the perfect place to unwind and revel in the soothing waters.
And while you find yourself in an oasis of tranquility, you're just a stone's throw away from the liveliness of Amsterdam. The bustling capital is within reach, allowing you to take advantage of all the amenities, cultural events, and excellent dining options.
The property at Achterdijk 41 embodies exclusive living in a unique location. Are you ready to discover your dream home and enjoy the best that the Amstel region has to offer?
LAYOUT
Ground floor: Upon entering the house through the central hall, you step into the cozy dining room with a luxurious kitchen, where you can prepare the most delightful meals. Additionally, this floor includes several bedrooms and a stylish walk-in shower bathroom.
1st floor: Ascend the stairs in the central hall to reach the spacious living room on the first floor, equipped with a practical utility room and a comfortable sitting area. From the living room, you have access to the rear rooftop terrace, where you can savor the view and relax.
2nd floor: The third floor features two large bedrooms, one of which grants access to a balcony at the rear. There is also a spacious bathroom complete with a bathtub, shower, and toilet. This floor provides a private space for tranquility and comfort.
SURROUNDINGS
Ouderkerk aan de Amstel is a picturesque village located in the province of North Holland, near Amsterdam, the Netherlands. The village sits along the banks of the Amstel River and offers a charming blend of historic buildings, beautiful landscapes, and a peaceful atmosphere.
The vicinity of Ouderkerk aan de Amstel is renowned for its tranquil and rural character. It is surrounded by green meadows, expansive polders, and picturesque waterways. Cycling and hiking trails meander through the landscape, making it a popular destination for nature lovers and active outdoor enthusiasts.
The historic center of Ouderkerk aan de Amstel is a visual delight. Narrow cobblestone streets, old farms, and beautiful churches contribute to the village's charming ambiance. The old village center also offers a variety of cozy cafes, restaurants, and shops, where visitors can indulge in local treats and artisanal products.
Ouderkerk aan de Amstel also provides easy access to the vibrant city of Amsterdam. Just a short distance away lies the bustling metropolis with all its attractions, such as museums, canals, shopping streets, and historic monuments. This makes Ouderkerk aan de Amstel an ideal base for those who wish to enjoy the peace and beauty of the countryside while still having the proximity of a major city.
SPECIFICATIONS
- Cadastral known as Ouder-Amstel G 1139
- Detached house
- 250 m2 gross floor area, 182 m2 net floor area (NEN2580)
- Plot area of 329 m2, with right of way
- 4 bedrooms
- Private terrace with boat dock
- Year of construction: 1998
- Energy label: A
Features
Transfer of ownership
- Asking price
- € 1,075,000 kosten koper
- Asking price per m²
- € 5,907
- Listed since
- Status
- Available
- Acceptance
- Available in consultation
Construction
- Kind of house
- Villa, detached residential property
- Building type
- Resale property
- Year of construction
- 1998
- Type of roof
- Gable roof covered with roof tiles
Surface areas and volume
- Areas
- Living area
- 182 m²
- Exterior space attached to the building
- 20 m²
- Plot size
- 329 m²
- Volume in cubic meters
- 449 m³
Layout
- Number of rooms
- 5 rooms (4 bedrooms)
- Number of bath rooms
- 2 bathrooms
- Bathroom facilities
- 2 showers, 2 toilets, 2 washstands, and sit-in bath
- Number of stories
- 3 stories
- Facilities
- Solar panels
Energy
- Energy label
- Insulation
- Completely insulated
- Heating
- CH boiler
- Hot water
- CH boiler
Cadastral data
- OUDER-AMSTEL G 1139
- Cadastral map
- Area
- 329 m²
- Ownership situation
- Full ownership
Exterior space
- Location
- Along waterway
- Garden
- Front garden
- Front garden
- 153 m² (15.00 metre deep and 10.20 metre wide)
- Garden location
- Located at the north
- Balcony/roof terrace
- Roof terrace present and balcony present
Parking
- Type of parking facilities
- Parking on private property
Photos 25
Floorplans 5
© 2001-2024 funda

























