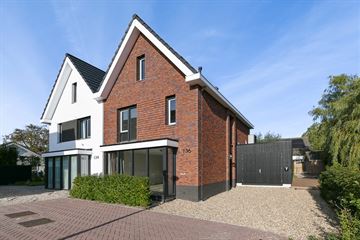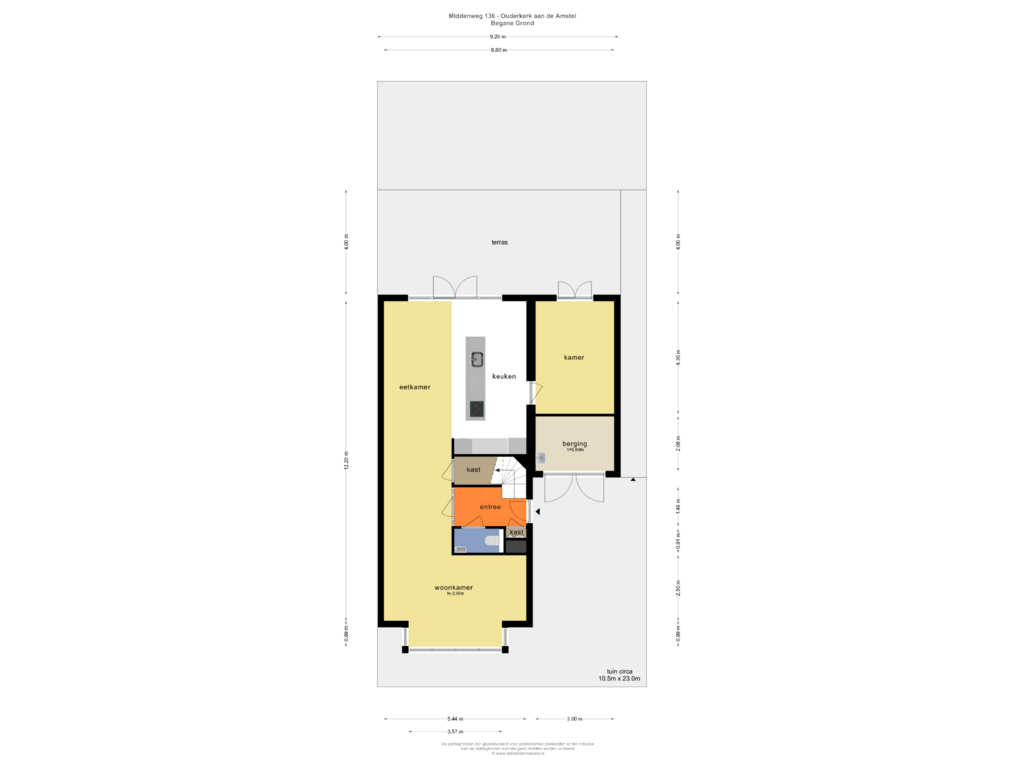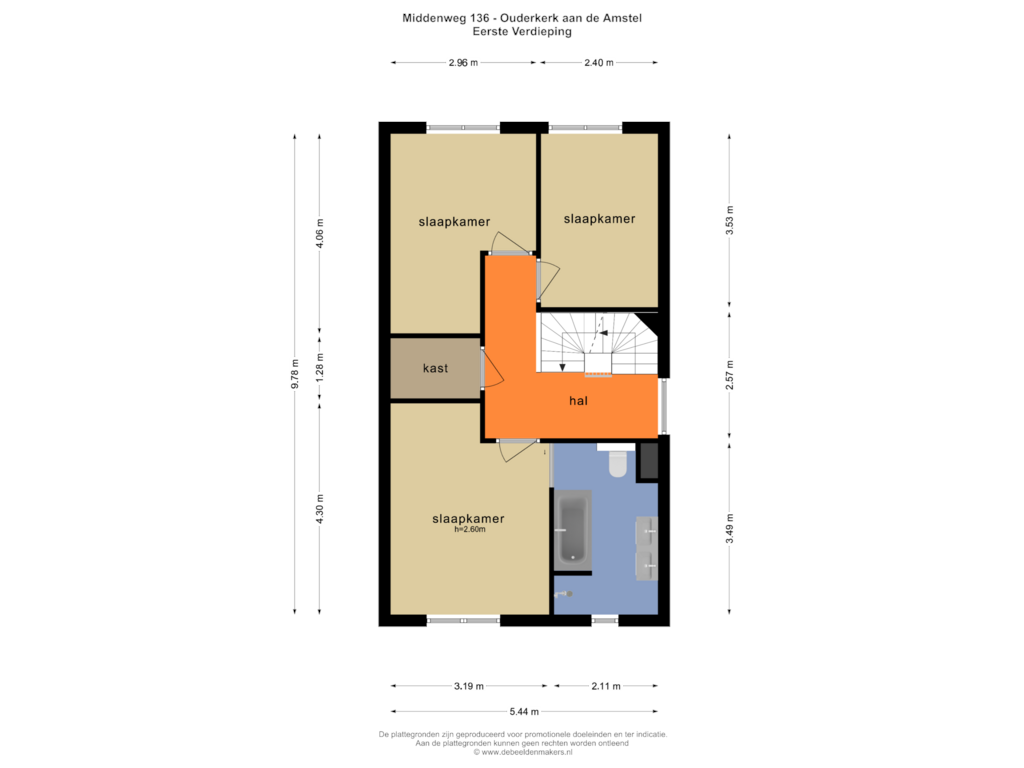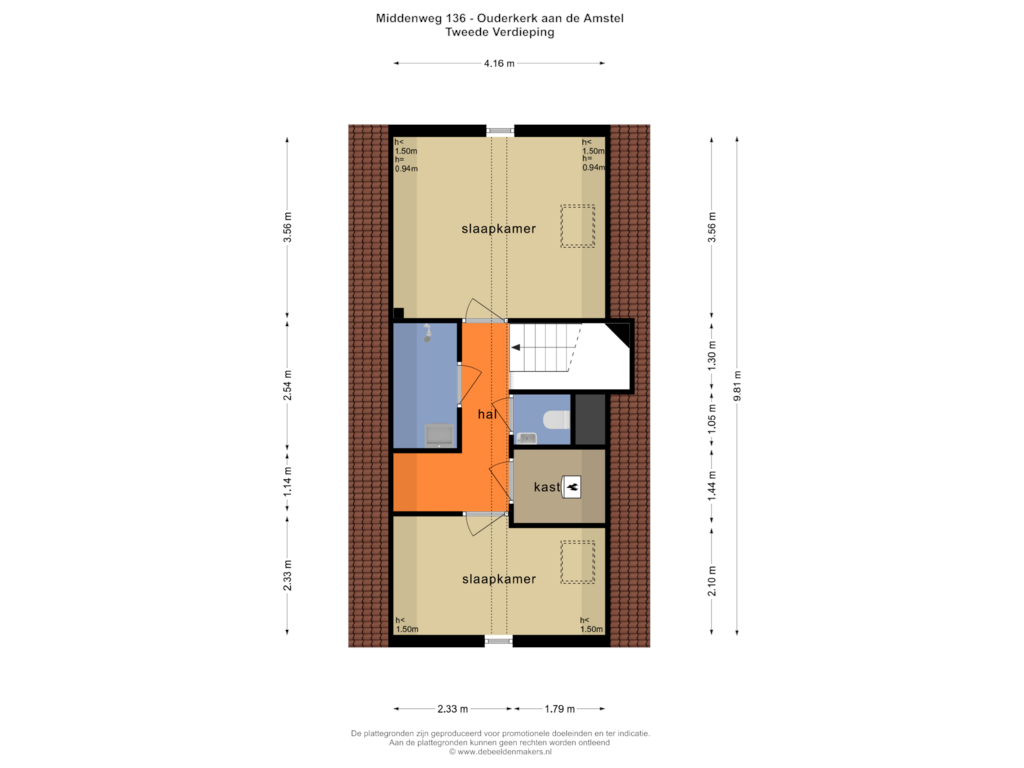
Middenweg 1361191 LG Ouderkerk aan de AmstelOuderkerk aan de Amstel
€ 1,250,000 k.k.
Description
BEAUTIFUL FAMILY HOME, WHICH YOU CAN LIVE IN IMMEDIATELY!
This large family house of approximately 170m² from the year of construction 2022 exudes luxury and is located near the Ouderkerkplas with unobstructed views to the front of the house.
The house has a PVC floor and luxury kitchen and boasts 5 bedrooms and 2 bathrooms spread over the top two floors. The energy label is A++!
SURROUNDINGS
Ouderkerk a/d Amstel is a cosy and lively village with all amenities and a historic village centre on the beautiful river Amstel with excellent restaurants and is centrally located in the Randstad, close to the borders of Amsterdam, Amstelveen and Amsterdam-Zuidoost. These locations can be reached by car and public transport without traffic jams, via the A-2, A-9 and A-10 (Ringweg), but also easily by (electric) bicycle or scooter in just a few minutes, partly due to the fast arterial roads. Schiphol Airport is approximately 15 minutes away. The express bus lines 300 and 356 take you quickly to Amsterdam-Zuidoost with Arena area, AMC and NS station with metro and bus, Amstelveen or Schiphol. Yet Ouderkerk is plenty surrounded by beautiful nature. Surrounding it are centuries-old polders with beautiful streams and various recreational opportunities, such as of course the aforementioned directly adjacent Ouderkerkerplas with its playing meadow and sunbathing and swimming beach. The Ouderkerkerplas is also known by birdwatchers and nature lovers as an important resting and breeding place for (migratory) birds. There is also a water sports club for sailors and surfers, a catering tent and diving. There are also the well-known polder De Rondehoep, De Middelpolder and, a little further on, the Vinkeveense Plassen.
DEscriptION
Through the spacious front garden with on-site parking, you arrive at the front door, through hallway, with spacious and luxuriously finished guest toilet and glass doors to the living room. In the hall is the stairwell to the first and second floors.
At the front is a spacious lounge with bay window and at the rear a spacious dining kitchen with a kitchen island. The kitchen is made of black wood grain structure with a marble look and equipped with a heat-resistant kitchen worktop, built-in appliances (oven, microwave, fridge, freezer, induction hob with built-in extractor). All taps are stainless steel matt brushed.
The dining kitchen has a beautiful glass front with adjacent terrace and garden views. From the kitchen, there is access to a spacious adjoining room, also with views and exit to the garden.
The entire ground floor has oak pvc flooring, light oak, laid in herringbone.
First floor:
On the first floor is a spacious hallway which provides access to 3 bedrooms and the staircase to the second floor.
The large front bedroom has access to an en-suite bathroom with a luxurious bath, walk-in shower, washbasin and toilet.
Also on this floor is a space for the washing machine and dryer.
The first floor is fitted with PVC tarpaulin.
Second floor:
From the first floor, a fixed staircase takes you to the second floor, which offers access to 2 bedrooms and a luxuriously finished bathroom with a shower and washbasin.
There is also a separate toilet and the electricity room on this floor.
This floor is also fitted with the same pvc tarpaulin.
Garden:
A naturally landscaped garden with paving so it can be enjoyed at any time.
Through the front garden, the shed can be reached with space for bicycles and storage and there is a connection for charging an electric car.
The entire house is fitted with window coverings, which are included in the purchase price.
DETAILS
- Living area approx. 170m², NEN 2580 measurement report available;
- Approximately 184 m² garden (in total);
- Ready to move in;
- Equipped with 2 bathrooms and 5 bedrooms;
- Heat pump and solar panels present;
- Purchase price includes window coverings;
- Located near the Ouderkerkerplas;
- Located on private land;
- On-site parking possible;
- Energy label A++;
- Delivery in consultation.
Features
Transfer of ownership
- Asking price
- € 1,250,000 kosten koper
- Asking price per m²
- € 7,353
- Listed since
- Status
- Available
- Acceptance
- Available in consultation
Construction
- Kind of house
- Villa, double house
- Building type
- Resale property
- Year of construction
- 2022
- Specific
- With carpets and curtains
Surface areas and volume
- Areas
- Living area
- 170 m²
- Other space inside the building
- 7 m²
- Plot size
- 284 m²
- Volume in cubic meters
- 628 m³
Layout
- Number of rooms
- 7 rooms (5 bedrooms)
- Number of bath rooms
- 2 bathrooms and 2 separate toilets
- Bathroom facilities
- 2 walk-in showers, bath, toilet, underfloor heating, and 2 washstands
- Number of stories
- 3 stories
- Facilities
- Mechanical ventilation, TV via cable, and solar panels
Energy
- Energy label
- Insulation
- Completely insulated
- Heating
- Complete floor heating and heat pump
- Hot water
- Solar boiler
Cadastral data
- OUDER-AMSTEL D 2707
- Cadastral map
- Area
- 284 m²
- Ownership situation
- Full ownership
Exterior space
- Location
- Alongside a quiet road, in residential district and unobstructed view
- Garden
- Back garden, front garden and side garden
Storage space
- Shed / storage
- Attached brick storage
- Facilities
- Electricity and running water
Parking
- Type of parking facilities
- Parking on private property and public parking
Photos 60
Floorplans 3
© 2001-2024 funda






























































