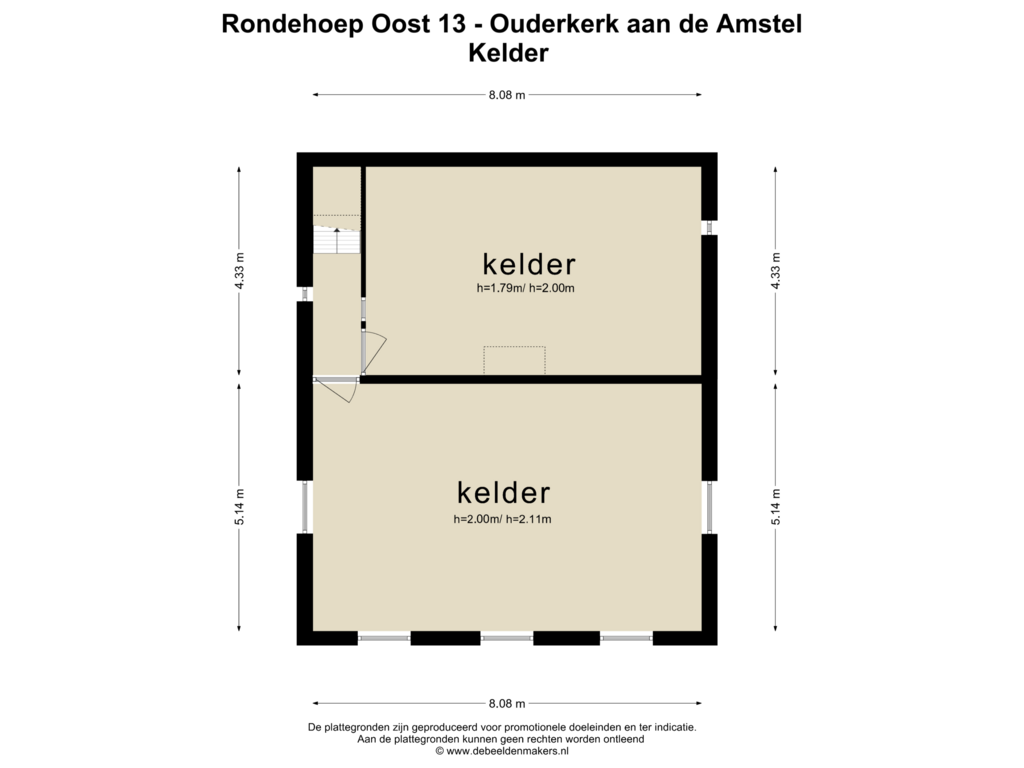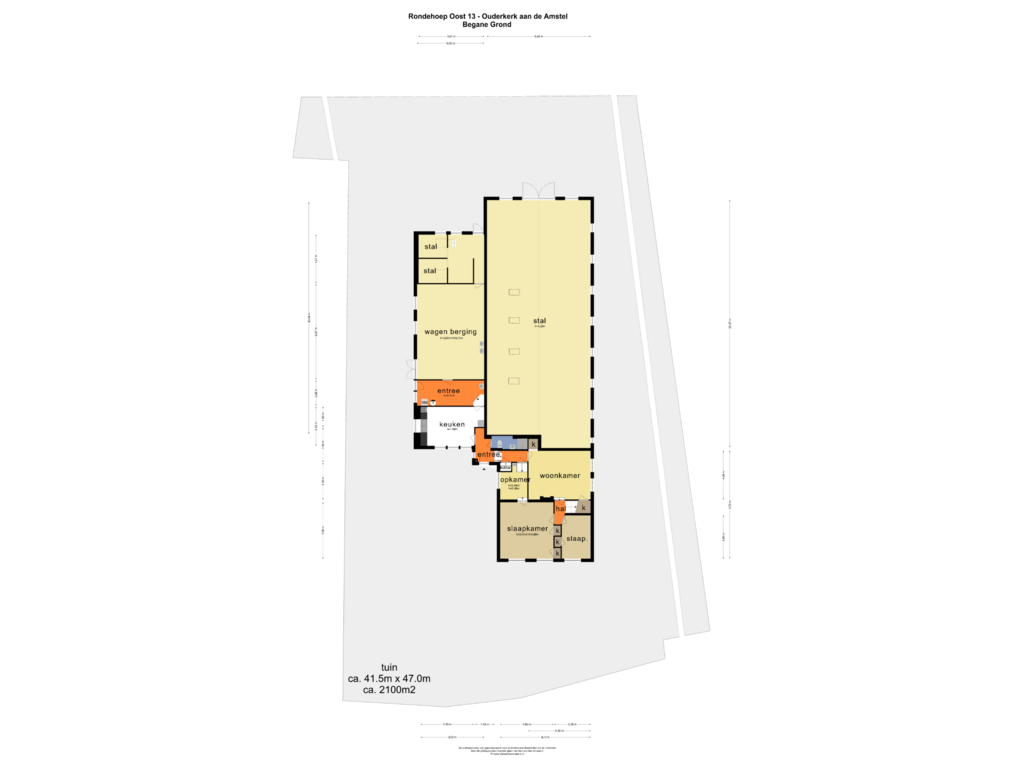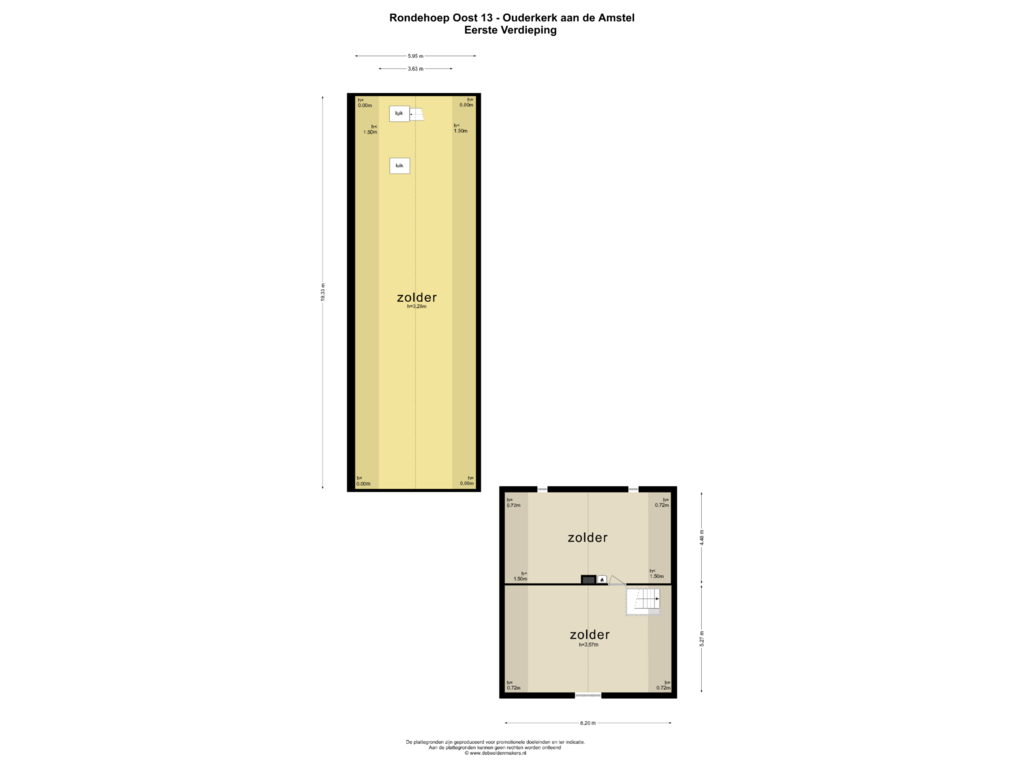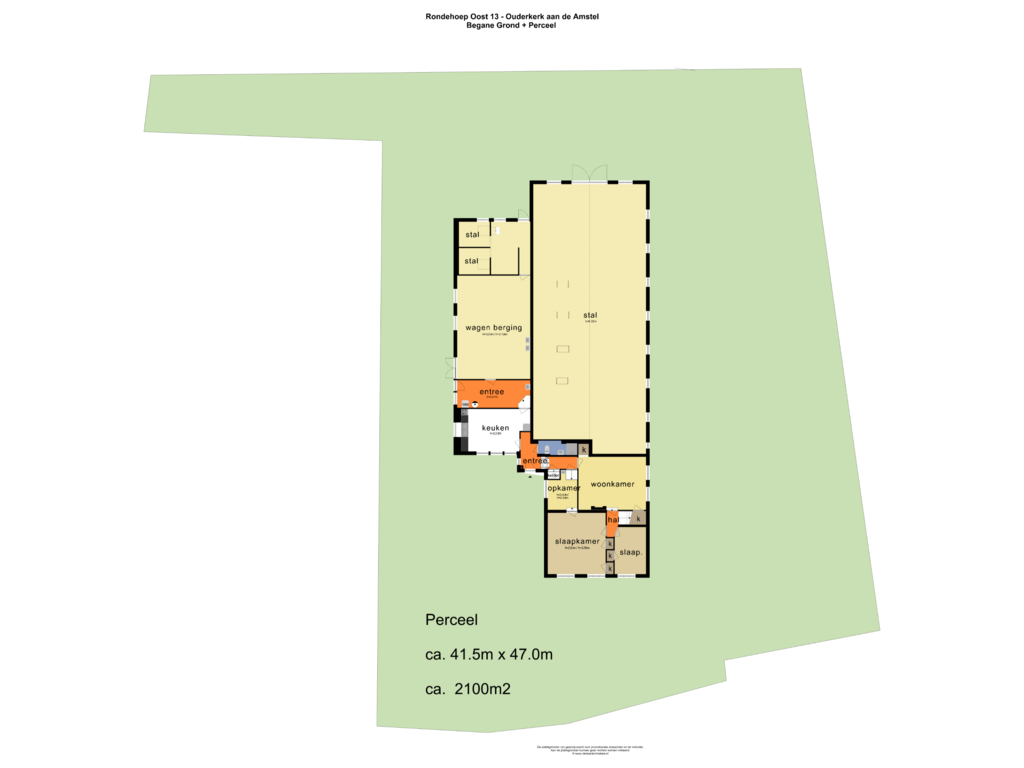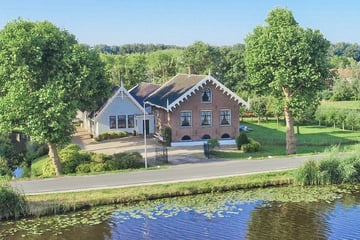
Rondehoep Oost 131191 KB Ouderkerk aan de AmstelOuderkerk aan de Amstel
€ 2,250,000 k.k.
Description
*This property is listed by a certified expat broker.**
Currently for sale is the very beautiful historic “woonboerenhofstede”, called “Zorg en Hoop” from around 1880.
Fantastically situated on the edge of the cozy old village center and on the Bullewijk waterway, a side branch and approximately 1 km from the river Amstel. Due to the elevated position on the dike there is an unobstructed view over the water.
This national monument consists of a winter house with an attached former cowshed at the back (largely renovated in 1983) and an adjacent attached summer house with its own entrance and carriage shed with horse stable.
Many monumental features have been preserved, including the decorative trusses, the wooden beams, natural stone fireplace, the cast iron gate but also the beautiful monumental plane trees.
At the back is a former haystack. The whole needs to be restored. Sale is under the condition “as is, where is”.
The cadastral plot no. 1452 is 2,100 m², see the cadastral plan. The usable living area according to NEN2580 (B.B.M.) is approx. 185.5 m², the remaining indoor space is approximately 362.5 m².
Possibly for sale in combination with a plot of land behind it with residential zoning.
This farmhouse has an ideal sunny position, namely Northeast-Southwest with the large backyard on the southwest
LAYOUT
Central entrance with access to the summer house; living room, toilet, attic and the winter house; upper room, two bedrooms, living room with a beautiful view of the Amstel. Cellar with standing height and spacious attic.
Including the stable and wagon shed directly behind.
Total approximately 550 m² usable area.
LOCATION & ACCESSIBILITY
This unique location is part of the popular polder de Ronde Hoep.
Within walking/cycling distance of the old historic village centre with excellent catering, nice shops with, among others, a traditional baker, butcher and greengrocer, as well as two supermarkets.
There are three good primary schools and sufficient childcare in the village. The secondary schools in Amstelveen and Amsterdam are easily accessible by bike. There are many sports clubs, including football, tennis, a sports hall, an outdoor swimming pool, but also individual athletes, walkers, runners and sports cyclists will not be disappointed in Ouderkerk.
All major roads and places in the Amsterdam Metropolitan Area can be easily and quickly reached by car, bike or public transport (bus-train/metro) via short access roads. Schiphol is also easily accessible by car and public transport.
By boat you have access to the Amstel and therefore also Amsterdam canals, the Abcoudermeer, the Waver and the Vinkeveense Plassen.
For recreation, the Ouderkerkerplas Recreation Area is extremely suitable with swimming beaches and sailing and windsurfing opportunities.
SURFACES
Living area: 185,50 m²
Other indoor space: 362,50 m²
Garden: approximately 1.700 m²
Total area: 2.248 m²
MAINTENANCE
The farmhouse can be restored entirely according to the buyer's wishes.
CONSTRUCTION YEAR
Circa 1880
KADASTRALLY KNOWN
Municipality: Ouder-Amstel
Section: E
Number: 790
Cadastral size: 2.100 m²
DESTINATION
Living and Bed & Breakfast
In accordance with the Ouderkerk aan de Amstel zoning plan which was irrevocably established on 20-06-2013.
PARTICULARS.
- This is a national monument;
- Possibly for sale in combination with a plot of land behind it with residential zoning;
- Subsidy option for maintenance and restoration; Possible dual residential destination;
- Possibility of installing a jetty in front of the door (see artist's impression);
- Unobstructed view of the waterway;
- Sale "as is, where is" subject to approval by the seller;
- This sale concerns only the buildings described in this brochure on the cadastral plot no. 1452, size 2,100 m²;
- Permanent estate notary to be appointed by the sellers, notary costs relating to the purchase are for the account of the buyers;
- Measurement report available.
DISCLAIMER
This information has been compiled by Keij & Stefels B.V. with the necessary care. However, no liability is accepted on our part for any incompleteness, inaccuracy or otherwise, or the consequences thereof.
All specified sizes and surfaces are indicative. The usable area has been calculated in accordance with the NEN2580 standard established by the industry. The surface may therefore deviate from comparable properties and/or old references. This is mainly due to this (new) calculation method. We do our utmost to calculate the correct surface area and support it as much as possible by placing floor plans with measurements. However, we would like to emphasize that no rights can be derived from any difference between the stated and the actual size.
The buyer has his own duty to investigate all matters that are important to him or her. The broker is the seller's advisor with regard to this property. We advise you to engage an expert (NVM) broker who guides you through the purchase process. If you have specific wishes regarding the property, we advise you to make these known to your purchasing agent in good time and to have this carried out independently. If you do not engage an expert representative, you consider yourself to be an expert enough by law to oversee all matters that are important. The NVM conditions apply.
Features
Transfer of ownership
- Asking price
- € 2,250,000 kosten koper
- Asking price per m²
- € 4,106
- Listed since
- Status
- Available
- Acceptance
- Available in consultation
Construction
- Kind of house
- Converted farmhouse, detached residential property
- Building type
- Resale property
- Year of construction
- 1900
- Specific
- Monumental building
Surface areas and volume
- Areas
- Living area
- 548 m²
- Plot size
- 2,100 m²
- Volume in cubic meters
- 2,450 m³
Layout
- Number of rooms
- 5 rooms (2 bedrooms)
- Number of bath rooms
- 1 bathroom
- Bathroom facilities
- Shower, toilet, and sink
- Number of stories
- 1 story
Energy
- Energy label
- Not available
Cadastral data
- OUDER-AMSTEL E 790
- Cadastral map
- Area
- 2,100 m²
- Ownership situation
- Full ownership
Exterior space
- Location
- Along waterway, alongside waterfront, open location and unobstructed view
- Garden
- Back garden, surrounded by garden and front garden
- Back garden
- 1,716 m² (39.00 metre deep and 44.00 metre wide)
- Garden location
- Located at the south
Storage space
- Shed / storage
- Attached brick storage
Parking
- Type of parking facilities
- Parking on private property
Photos 66
Floorplans 4
© 2001-2025 funda


































































