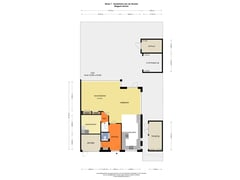Wulp 71191 TA Ouderkerk aan de AmstelOuderkerk aan de Amstel
- 188 m²
- 391 m²
- 5
€ 1,200,000 k.k.
Description
LOOKING FOR A SPACIOUS SINGLE-FAMILY CORNER HOUSE WITH A UNIQUE LOCATION?
This spacious corner house with spacious front and back garden, is located at the end of a cul-de-sac in Ouderkerk aan de Amstel.
The house has 188 m² of living space located on 391 m² of private land and has energy label A!
SURROUNDINGS
Ouderkerk a/d Amstel is a cosy and lively village with all amenities and a historic village centre on the beautiful river Amstel with excellent restaurants and is centrally located in the Randstad, close to the borders of Amsterdam, Amstelveen and Amsterdam-Zuidoost. These locations can be reached by car and public transport without traffic jams, via the A-2, A-9 and A-10 (Ringweg), but also easily by (electric) bicycle or scooter in just a few minutes, partly due to the fast arterial roads. Schiphol Airport is approximately 15 minutes away. The express bus lines 300 and 356 take you quickly to Amsterdam-Zuidoost with Arena area, AMC and NS station with metro and bus, Amstelveen or Schiphol. Yet Ouderkerk is plenty surrounded by beautiful nature. Surrounding it are centuries-old polders with beautiful streams and various recreational opportunities, such as of course the aforementioned directly adjacent Ouderkerkerplas with its playing meadow and sunbathing and swimming beach. The Ouderkerkerplas is also known by birdwatchers and nature lovers as an important resting and breeding place for (migratory) birds. There is also a water sports club for sailors and surfers, a catering tent and diving. There are also the well-known polder De Rondehoep, De Middelpolder and, a little further on, the Vinkeveense Plassen.
DESCRIPTION
Through the spacious front garden (with parking for 2 cars on private property), you arrive at the front door, hallway with access to the garage and stairs to the first floor plus separate toilet (renovated in 2024). Access to the living room with large windows (HR++) which make the house extremely bright. The open kitchen is equipped with the necessary built-in appliances (induction hob with extractor hood, oven, microwave, dishwasher and mechanical ventilation).
From the living room and outside via the side of the house there is access to the spacious and neatly maintained back garden (underpinned) facing west. The garden has 2 detached sheds and a gazebo for lovely covered outdoor seating. In the front garden is the dug-in trampoline.
First floor
The landing provides access to the 4 spacious bedrooms and the separate toilet (2024). The large bathroom is equipped with washbasin (2024, double washbasin), walk-in shower and hip bath. Furthermore, the landing has the necessary closet space!
Attic
Through the stairs on the landing you arrive on the attic floor, where you will find the fifth bedroom with roof terrace. From the terrace you have a view over the Rondehoep Oost and the Bullewijk.
Finally, the house has 6 solar panels, exterior painting was done in 2024!
PARTICULARS
- Living area approx 188 m², NEN 2580 measurement report available;
- Approximately 7 m² garage at the front of the house;
- Approximately 296 m² garden (total);
- Unique location at the end of a cul-de-sac;
- View over Rondehoep Oost and Bullewijk;
- Located on private land;
- 6 solar panels;
- Energy label A;
- Delivery in consultation.
Features
Transfer of ownership
- Asking price
- € 1,200,000 kosten koper
- Asking price per m²
- € 6,383
- Listed since
- Status
- Available
- Acceptance
- Available in consultation
Construction
- Kind of house
- Mansion, corner house
- Building type
- Resale property
- Year of construction
- 1997
- Type of roof
- Combination roof
Surface areas and volume
- Areas
- Living area
- 188 m²
- Other space inside the building
- 7 m²
- Exterior space attached to the building
- 25 m²
- External storage space
- 14 m²
- Plot size
- 391 m²
- Volume in cubic meters
- 635 m³
Layout
- Number of rooms
- 7 rooms (5 bedrooms)
- Number of bath rooms
- 1 bathroom and 2 separate toilets
- Bathroom facilities
- Walk-in shower, washstand, and sit-in bath
- Number of stories
- 3 stories
- Facilities
- Air conditioning, outdoor awning, mechanical ventilation, rolldown shutters, flue, and solar panels
Energy
- Energy label
- Insulation
- Roof insulation, double glazing, energy efficient window and floor insulation
- Heating
- CH boiler
- Hot water
- CH boiler
- CH boiler
- ATAG (gas-fired combination boiler from 2011, in ownership)
Cadastral data
- OUDER-AMSTEL E 1131
- Cadastral map
- Area
- 391 m²
- Ownership situation
- Full ownership
Exterior space
- Location
- Alongside a quiet road, sheltered location, in residential district and unobstructed view
- Garden
- Back garden, front garden and side garden
- Back garden
- 102 m² (8.50 metre deep and 12.00 metre wide)
- Garden location
- Located at the west
- Balcony/roof terrace
- Roof terrace present
Storage space
- Shed / storage
- Detached brick storage
- Facilities
- Electricity
Parking
- Type of parking facilities
- Parking on private property
Want to be informed about changes immediately?
Save this house as a favourite and receive an email if the price or status changes.
Popularity
0x
Viewed
0x
Saved
14/12/2024
On funda







