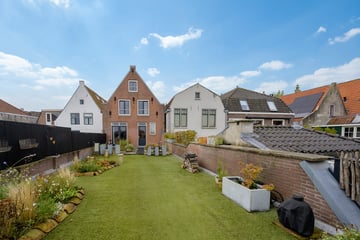
Description
In het hartje van de historische binnenstad van Oudewater ligt deze sfeervolle, monumentale bovenwoning (gemeentelijk monument) met fraai uitzicht over de gracht. Vanaf 2018 compleet in stijl gerenoveerd met behoud van karakter en verduurzaamd met o.a.: 20 zonnepanelen, HR++ beglazing, vloer-, muur- en dakisolatie.
Karakteristieke trapgevel, hoge plafonds, royale kamers, moer- en kinderbinten en zichtbare spanten kenmerken deze prachtige woning over 3 verdiepingen.
Het zeer riante en zonnige dakterras van ca. 160 m²!! met overkapping en 2 eigen parkeerplaatsen op de begane grond, maken het geheel meer dan compleet!
Indeling
Begane grond (aan de achterzijde via de Wijngaardstraat te bereiken): entree met berging en trapopgang, welke uitkomt op het grote, zonnige dakterras met veel privacy, overkapping en mooi uitzicht op de omgeving.
1e verdieping: entree, ruime hal met toiletruimte, voorraadkast en vernieuwde meterkast. De grote en uiterst sfeervolle living heeft aan de voorzijde schitterend uitzicht op de gracht en de markt en is voorzien van: een mooie, lichte parketvloer, strak gestuukte open haard en een prachtig origineel balkenplafond met moer- en kinderbinten. Aan de achterzijde de luxe (open) keuken (2018) met koelkast, vriezer, inductiekookplaat, afzuigkap, Quooker, oven en combimagnetronoven en het eetgedeelte met openslaande deuren naar het zeer royale dakterras.
2e verdieping: overloop met inbouwkasten, 2 ruime slaap/werkkamers waarvan 1 kamer direct toegang geeft tot de luxe badkamer. Deze is in 2018 vernieuwd en uitgerust met een ruime inloopdouche, brede wastafelmeubel en een toilet. Tevens een separate wasruimte met de CV-combiketel (2019), MV-box, omvormer en de aansluitpunten voor de wasmachine en droger.
3e verdieping: zeer riante slaapverdieping (vernieuwd in 2020) met 2 dakramen. Mogelijkheid om deze verdieping op te splitsen in 2 slaap/werkkamers.
Samen met de ondergelegen winkel vormt deze woning een appartementencomplex. De VVE is ingeschreven bij de KvK. Veel wordt onderling en in goed overleg geregeld. Servicekosten bedragen slechts € 72,-- per maand.
Features
Transfer of ownership
- Last asking price
- € 745,000 kosten koper
- Asking price per m²
- € 4,233
- Status
- Sold
Construction
- Type apartment
- Upstairs apartment (apartment)
- Building type
- Resale property
- Year of construction
- 1849
- Specific
- Protected townscape or village view (permit needed for alterations) and monumental building
- Type of roof
- Gable roof covered with roof tiles
Surface areas and volume
- Areas
- Living area
- 176 m²
- Exterior space attached to the building
- 176 m²
- Volume in cubic meters
- 665 m³
Layout
- Number of rooms
- 4 rooms (3 bedrooms)
- Number of bath rooms
- 1 bathroom and 1 separate toilet
- Bathroom facilities
- Double sink, walk-in shower, toilet, and washstand
- Number of stories
- 4 stories
- Located at
- 1st floor
- Facilities
- Skylight, mechanical ventilation, passive ventilation system, and solar panels
Energy
- Energy label
- Insulation
- Roof insulation, insulated walls and floor insulation
- Heating
- CH boiler and fireplace
- Hot water
- CH boiler
- CH boiler
- Gas-fired combination boiler from 2019, in ownership
Cadastral data
- OUDEWATER B 6475
- Cadastral map
- Ownership situation
- Full ownership
- OUDEWATER B 6677
- Cadastral map
- Area
- Part of parcel
- Ownership situation
- Full ownership
- OUDEWATER B 7138
- Cadastral map
- Ownership situation
- Full ownership
Exterior space
- Location
- In centre and unobstructed view
Storage space
- Shed / storage
- Built-in
- Facilities
- Electricity
Garage
- Type of garage
- Parking place
Parking
- Type of parking facilities
- Parking on private property and public parking
VVE (Owners Association) checklist
- Registration with KvK
- Yes
- Annual meeting
- No
- Periodic contribution
- Yes
- Reserve fund present
- No
- Maintenance plan
- No
- Building insurance
- Yes
Photos 59
© 2001-2024 funda


























































