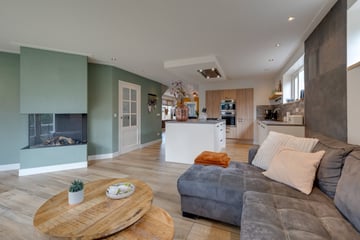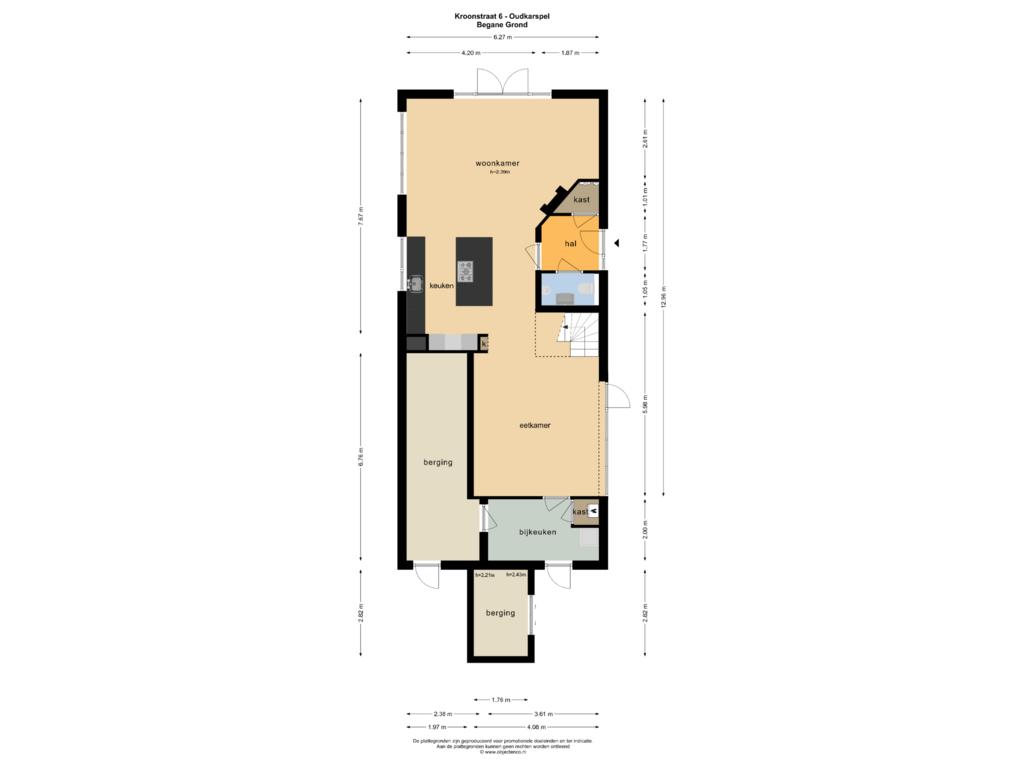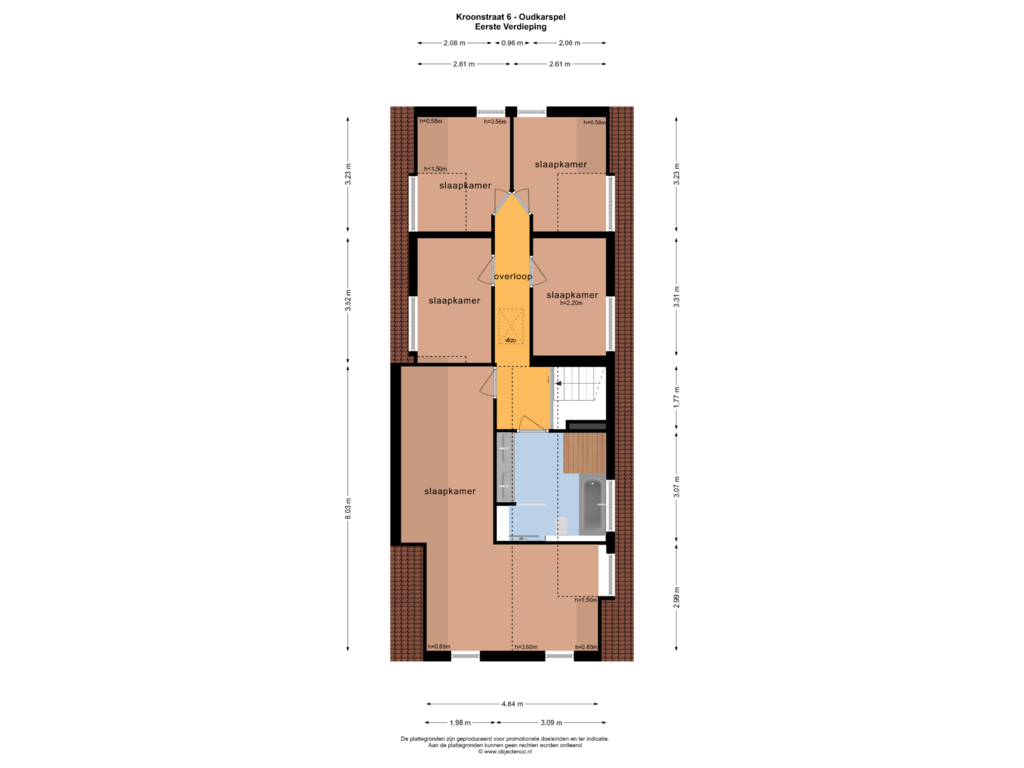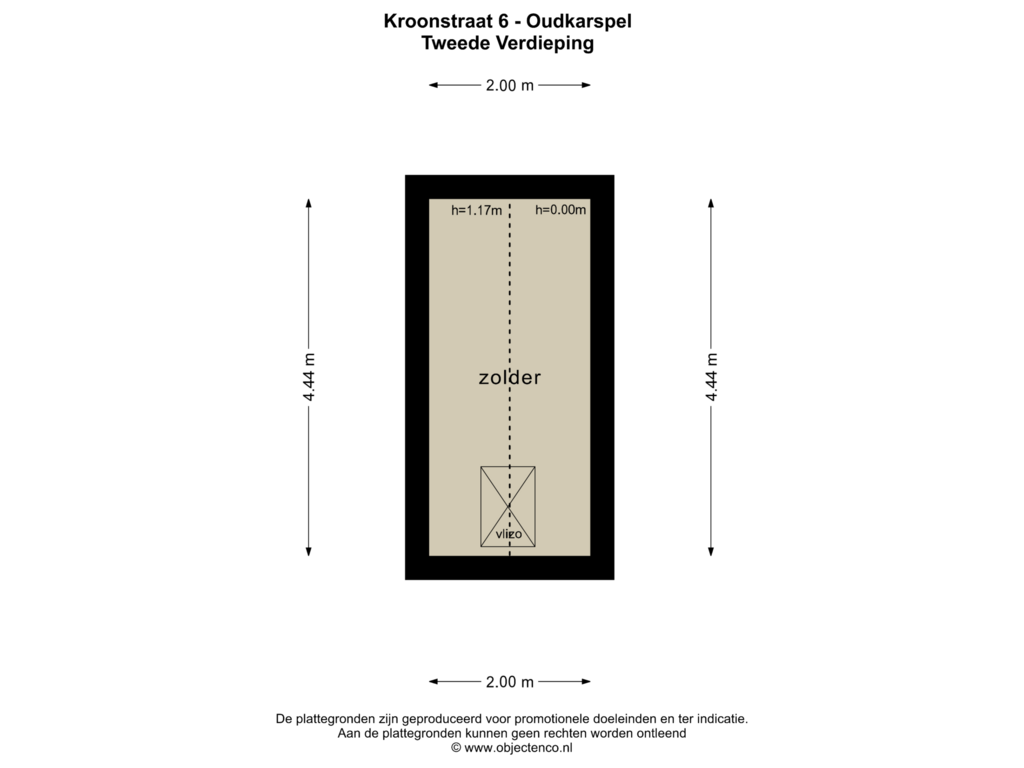
Description
Kroonstraat 6, Oudkarspel
Op een rustige locatie in de nabijheid van winkels en school, maar ook op 25 minuten fietsen van de duinen in Schoorl bieden wij te koop aan deze in 2016 en 2017 volledig verbouwde zeer royale vrijstaande woning met een begane grondoppervlakte van maar liefst 15x6,27 meter en gelegen op 215 m² eigen grond.
De woning is echt ingrijpend verbouwd met toepassing van betonnen begane grondvloer met vloerverwarming en uitstekende isolatievoorzieningen van vloer-, gevel-, dak- en glasisolatie.
Indeling:
Zij-entree met royaal toilet, inclusief urinoir, straatgerichte zitkamer met gas(sfeer)haard en glazen pui met openslaande deuren naar tuin; centraal in de woning treft u de uitgebreide luxe open keuken met kookeiland en inbouwapparatuur; aansluitend de eetkamer van 4x6 meter, voorzien van open eiken trap en toegang tot zijtuin met terras.
De gehele leefruimte met een oppervlakte van circa 62 m² is luxe afgewerkt met een plavuizen vloer in houtstructuur en gestucte wand- en plafondafwerking inclusief inbouwspots; aansluitend aan de eetkamer heeft u nog de beschikking over een royale bijkeuken met buitendeur en toegang tot een royale inpandige berging en een extra aangebouwde fietsenberging.
Op de 1e etage heeft u door middel van 2 grote dakkappellen van respectievelijk 5 meter en 12 meter de beschikking over heel veel ruimte.
Dit resulteert in 5 slaapkamers, waaronder een riante ouderslaapkamer met kastenwand, 4 prima kinderkamers en een prachtige badkamer met ligbad, 2e toilet, inloop(regen)douche en dubbele wastafel in meubel.
Vlizotrap naar bijzolder op de 2e etage.
Kortom een instapklare woning met veel ruimte op een goede locatie.
Aanvaarding: in overleg
Features
Transfer of ownership
- Asking price
- € 479,500 kosten koper
- Asking price per m²
- € 2,906
- Listed since
- Status
- Under option
- Acceptance
- Available in consultation
Construction
- Kind of house
- Single-family home, detached residential property
- Building type
- Resale property
- Year of construction
- 1907
- Type of roof
- Gable roof covered with roof tiles
Surface areas and volume
- Areas
- Living area
- 165 m²
- Other space inside the building
- 5 m²
- Plot size
- 215 m²
- Volume in cubic meters
- 583 m³
Layout
- Number of rooms
- 6 rooms (5 bedrooms)
- Number of bath rooms
- 1 bathroom
- Bathroom facilities
- Shower, walk-in shower, bath, toilet, and washstand
- Number of stories
- 2 stories and an attic
Energy
- Energy label
- Insulation
- Roof insulation, double glazing, insulated walls and floor insulation
- Heating
- CH boiler
- Hot water
- CH boiler
Cadastral data
- LANGEDIJK A 94
- Cadastral map
- Area
- 215 m²
- Ownership situation
- Full ownership
Exterior space
- Location
- Alongside a quiet road
- Garden
- Back garden
- Back garden
- 41 m² (4.50 metre deep and 9.00 metre wide)
- Garden location
- Located at the north with rear access
Storage space
- Shed / storage
- Built-in
Parking
- Type of parking facilities
- Public parking
Photos 64
Floorplans 3
© 2001-2025 funda


































































