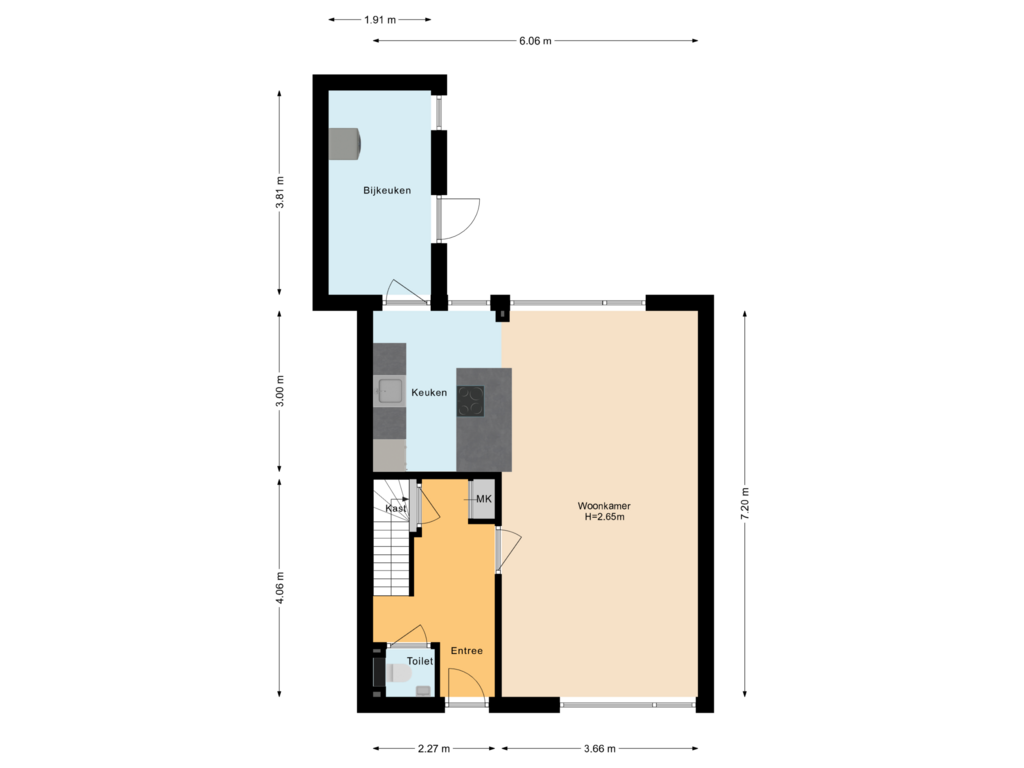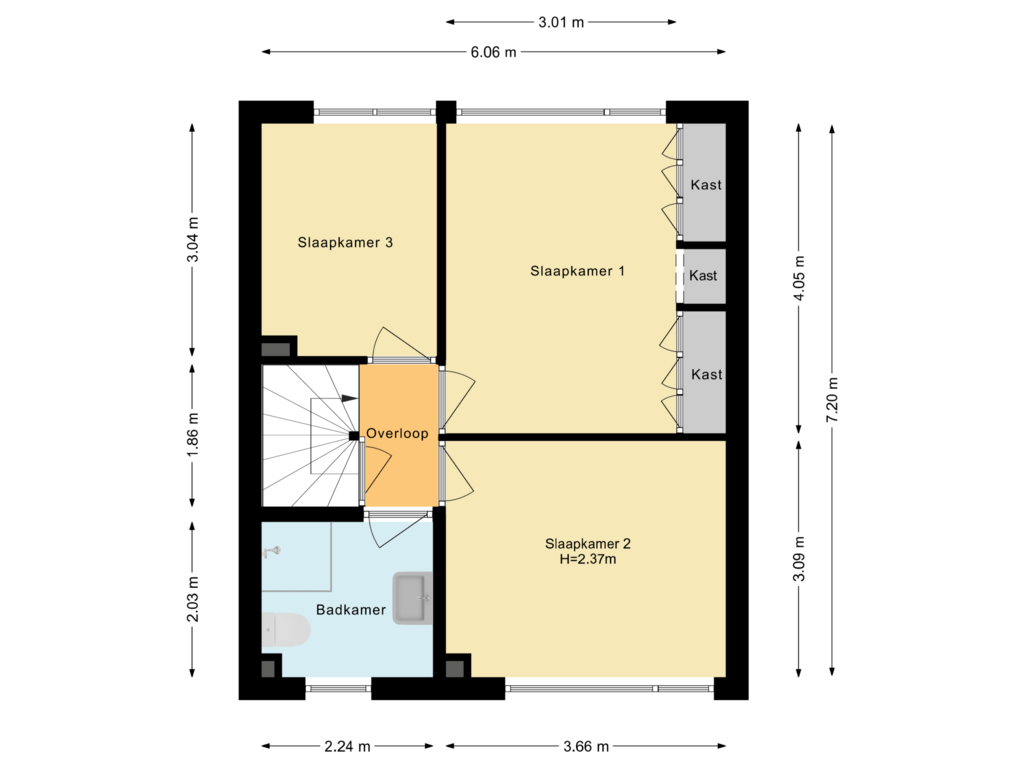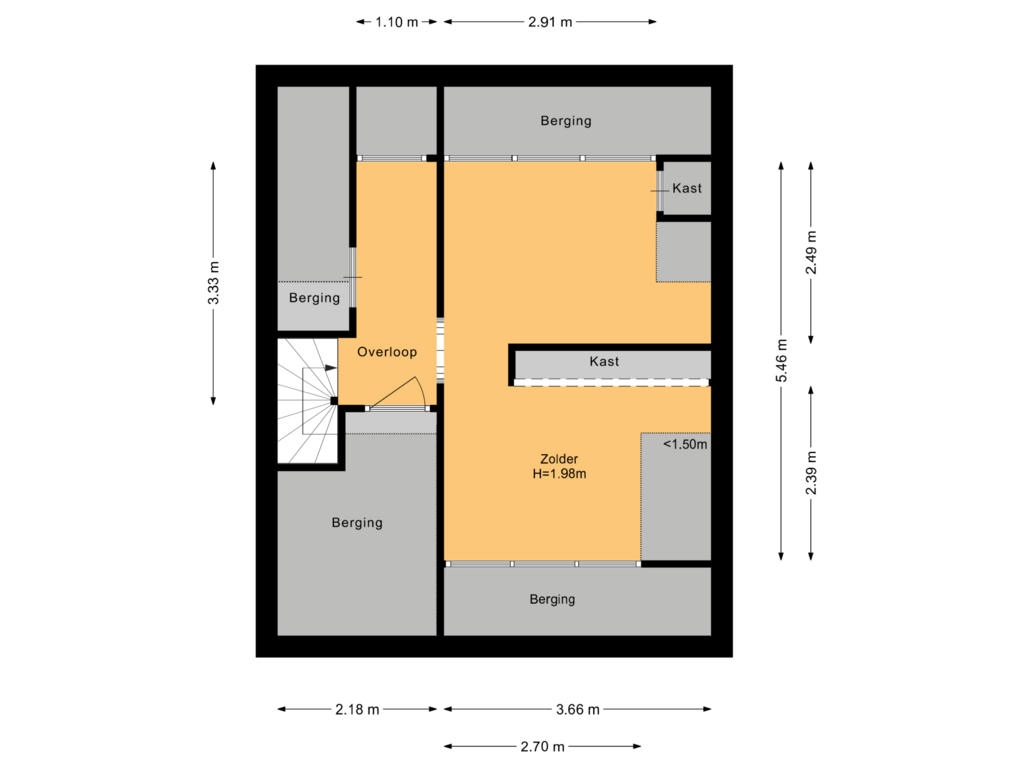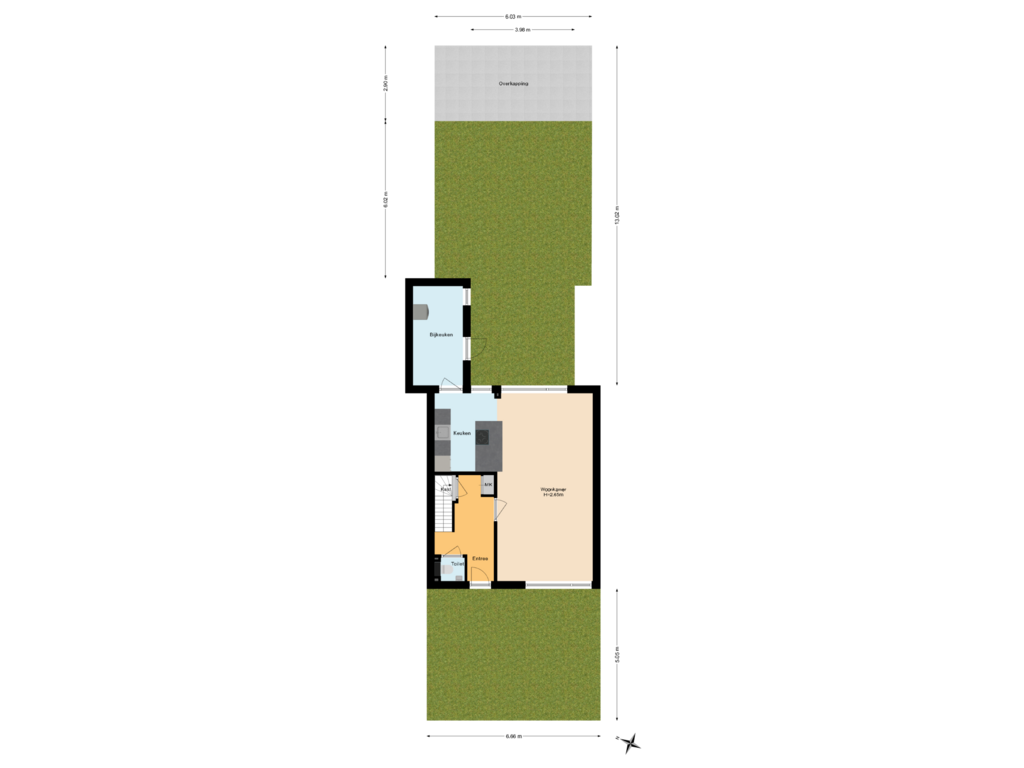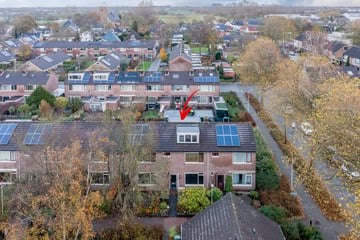
Regthuisstraat 41724 SM Oudkarspel (Gem. Dijk en Waard)Oudkarspel Noord
Sold under reservation
€ 389,000 k.k.
Eye-catcherGemoderniseerde tussenwoning (label A) 4 slaapkamers en tuinveranda!
Description
GEMODERNISEERDE TUSSENWONING met ROYALE TUINVERANDA/OVERKAPPING gelegen in rustige en kindvriendelijke woonwijk van Oudkarspel. Nagenoeg instapklaar, dus voor wie zelf de laatste puntjes op “i” wil zetten … die kan op de 2e verdieping bedenken hoe de ideale situatie pasklaar gemaakt kan worden. Verder is de woning zoals je op Funda kunt zien, zo goed als klaar voor de eerstvolgende editie van VT Wonen. Met 119 m2 woonoppervlak schoon aan de haak, is deze tussenwoning functioneel ingedeeld en helemaal naar de eisen van deze tijd ingericht en afgewerkt. Luxe open keuken, gezellige woonkamer, mooie wand-/vloerafwerking, 4 slaapkamers, een bijkeuken en niet te vergeten een achtertuin met een fraai bouwwerk waar je heerlijk kunt genieten van de zon of aan het einde van de werkdag of in het weekend kunt chillen met je vrienden. Geen doorgaand verkeer omdat het blok haaks staat op de Regthuisstraat! Klaar voor de start? Bel of mail ons kantoor voor een bezichtigingsafspraak!
Begane grond:
Entree, ruime hal, luxe toiletruimte met wandcloset en fonteintje, trap, trapkast, meterkast, woon-/eetkamer met houtlook PVC vloer (in visgraat gelegd), luxe open keuken met composiet werkblad, kookeiland en inbouwapparatuur; aansluitend een bijkeuken met wasmachine/droger en achterentree.
1e Verdieping:
Overloop, 3 ruime slaapkamers (waarvan de hoofdslaapkamer aan de achterzijde is voorzien van een mooie op handgemaakte vaste inbouwkast), badkamer met douchecabine, wastafel en toilet.
2e Verdieping:
Overloop met berging en cv-opstelling, door de 2 dakkapellen (aan de voor-/achterzijde) is er een ruime slaapkamer, die ingeval gewenst kan worden opgedeeld tot 2 kleinere slaapkamers.
Parkeren:
Ruime parkeergelegenheid langs de Regthuisstraat in de directe omgeving van de woning.
Buurt:
Centrale ligging in nabij het dorp met alle benodigde voorzieningen.
Kenmerken:
• Bouwjaar 1973.
• Woonfunctie 119 m2.
• Keuken in 2019 vernieuwd met inbouwapparatuur.
• Hardhouten ramen/kozijnen/deuren met isolerende beglazing.
• Groepenkast vernieuwd.
• 8 zonnepanelen (395 WP per paneel) in april 2021 geïnstalleerd (2.700 kWh opgewekt per jaar).
• Vloer- en spouwmuurisolatie uitgevoerd in 2022.
• Gasgestookte cv-ketel/combi (HR Intergas / bouwjaar 2019).
• Energielabel A (geldig tot 29-11-2034).
• Oplevering in overleg.
Interesse? Met je eigen NVM-aankoopmakelaar, maak je meer kans op een woning.
Een NVM-aankoopmakelaar komt op voor joúw belang en bespaart tijd, geld en zorgen!
Features
Transfer of ownership
- Asking price
- € 389,000 kosten koper
- Asking price per m²
- € 3,269
- Listed since
- Status
- Sold under reservation
- Acceptance
- Available in consultation
Construction
- Kind of house
- Single-family home, row house
- Building type
- Resale property
- Year of construction
- 1973
- Specific
- Partly furnished with carpets and curtains
- Type of roof
- Gable roof covered with roof tiles
Surface areas and volume
- Areas
- Living area
- 119 m²
- Plot size
- 167 m²
- Volume in cubic meters
- 403 m³
Layout
- Number of rooms
- 5 rooms (4 bedrooms)
- Number of bath rooms
- 1 bathroom and 1 separate toilet
- Bathroom facilities
- Shower, toilet, and sink
- Number of stories
- 3 stories
- Facilities
- Mechanical ventilation and solar panels
Energy
- Energy label
- Insulation
- Roof insulation, double glazing, energy efficient window, insulated walls and floor insulation
- Heating
- CH boiler
- Hot water
- CH boiler
- CH boiler
- HR Intergas (gas-fired combination boiler from 2019, in ownership)
Cadastral data
- LANGEDIJK A 2011
- Cadastral map
- Area
- 167 m²
- Ownership situation
- Full ownership
Exterior space
- Location
- In residential district
- Garden
- Back garden and front garden
- Back garden
- 79 m² (13.02 metre deep and 6.03 metre wide)
- Garden location
- Located at the east with rear access
Parking
- Type of parking facilities
- Public parking
Photos 52
Floorplans 4
© 2001-2025 funda




















































