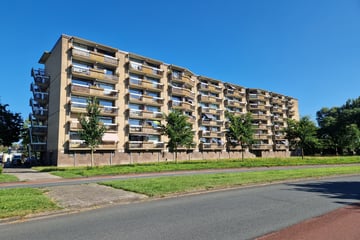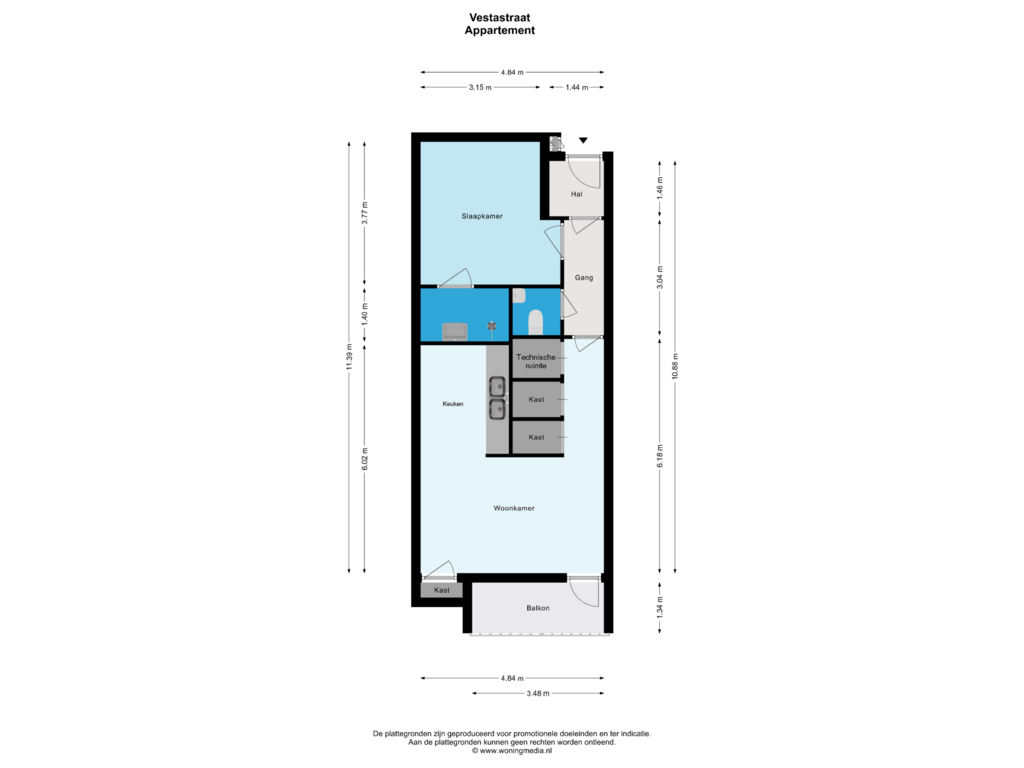This house on funda: https://www.funda.nl/en/detail/koop/oudorp/appartement-vestastraat-55/43851269/

Description
Zonnig twee kamer appartement met lift en balkon op het westen, gelegen nabij de binnenstad van Alkmaar.
Dit ruime twee kamer appartement is gelegen op de tweede etage van het appartementencomplex Saturnus.
Het appartement is 51 m2 groot en heeft een ruim balkon van 6,8 m2 op het westen.
Het appartement is gelegen vlakbij de uitvalsweg N242 en daarmee bent u zo op de A9. Met een kleine 10 minuten fietsen bent u in de binnenstad van Alkmaar. Er zijn diverse busstations op loopafstand en het NS station ligt op 12 minuten fietsen.
Ook de basisschool, huisarts, diverse winkels en supermarkten liggen op loop- en fietsafstand.
Indeling:
Begane grond:
centrale entree met bellentableau, brievenbussen, trap, lift en toegang tot bergingsgebied, waar u uw eigen (fietsen)berging heeft.
Tweede verdieping:
u komt binnen via de entree/hal, met meteen aan de rechterkant de slaapkamer met aangrenzende badkamer.
De badkamer is voorzien van een douche, wastafel en wasmachine aansluiting. In de hal is een apart toilet met fontein. Via de hal komt u in de woonkamer, hier zijn 3 inbouwkasten en een open keuken met dubbele spoelbak. In de keuken is een gasaansluiting aanwezig.
Het balkon is georiënteerd op het westen.
Bij het appartementencomplex is ruime, openbare, parkeergelegenheid aanwezig.
Bijzonderheden:
- balkon op het westen
- balkon is iets groter dan op de tekening is aangegeven
- vlakbij de binnenstad van Alkmaar
- vlakbij uitvalswegen
- energielabel C
- aanvaarding in overleg
- actieve en gezonde VvE
- servicekosten € 160,12 euro per maand volgens begroting 2024
- voorschot stookkosten € 107,59 euro per maand volgens begroting 2024 (individuele bemetering)
- clausule 'As is where is' wordt opgenomen in de koopakte
Features
Transfer of ownership
- Asking price
- € 220,000 kosten koper
- Asking price per m²
- € 4,314
- Service charges
- € 160 per month
- Listed since
- Status
- Under offer
- Acceptance
- Available in consultation
- VVE (Owners Association) contribution
- € 267.71 per month
Construction
- Type apartment
- Galleried apartment (apartment)
- Building type
- Resale property
- Year of construction
- 1977
- Type of roof
- Flat roof
Surface areas and volume
- Areas
- Living area
- 51 m²
- Exterior space attached to the building
- 7 m²
- External storage space
- 6 m²
- Volume in cubic meters
- 148 m³
Layout
- Number of rooms
- 2 rooms (1 bedroom)
- Number of bath rooms
- 1 bathroom and 1 separate toilet
- Bathroom facilities
- Shower and sink
- Number of stories
- 1 story
- Located at
- 2nd floor
- Facilities
- Elevator, mechanical ventilation, and TV via cable
Energy
- Energy label
- Insulation
- Mostly double glazed
- Heating
- Communal central heating
- Hot water
- Central facility
Cadastral data
- OUDORP A 2964
- Cadastral map
- Ownership situation
- Full ownership
Exterior space
- Location
- In residential district
Storage space
- Shed / storage
- Built-in
- Facilities
- Electricity
Parking
- Type of parking facilities
- Public parking
VVE (Owners Association) checklist
- Registration with KvK
- Yes
- Annual meeting
- Yes
- Periodic contribution
- Yes (€ 267.71 per month)
- Reserve fund present
- Yes
- Maintenance plan
- Yes
- Building insurance
- Yes
Photos 25
Floorplans
© 2001-2025 funda

























