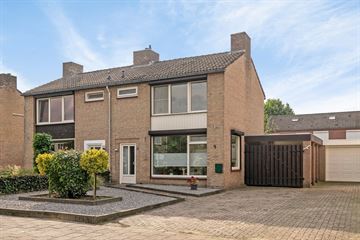This house on funda: https://www.funda.nl/en/detail/koop/overloon/huis-pater-bleijsstraat-11/43751129/

Description
Ben je op zoek naar de ideale plek om jouw woonavontuur te beginnen? Dan is deze prachtige twee-onder-een-kap eengezinswoning aan de Pater Bleijsstraat 11 in het gezellige dorp Overloon precies wat je zoekt. Met een ruime achtertuin en een perceeloppervlakte van 253m², is er genoeg ruimte om jouw groene vingers te laten wapperen en gezellig samen te zijn met vrienden en familie.
Heerlijk Wonen in Overloon
In deze levendige woonomgeving valt er altijd wat te beleven. Overloon staat bekend om zijn vele voorzieningen, zoals horecagelegenheden en verschillende winkels. Wie wil er nou niet wonen in zo'n bruisende buurt waar je alles binnen handbereik hebt?
Gezellig en Sfeervol
Deze woning ademt gezelligheid en sfeer. Met een woonoppervlakte van 89m² is er genoeg ruimte om jouw eigen plekje te creëren. De praktische indeling zorgt ervoor dat je optimaal kunt genieten van elke vierkante meter.
Energiezuinig en Duurzaam
Niet onbelangrijk: dit pareltje beschikt over energielabel C, wat ervoor zorgt dat je maandelijkse energierekening aangenaam laag zal blijven. Zo kun je met een gerust hart genieten van jouw nieuwe stekje, wetende dat je ook nog eens goed bezig bent voor het milieu. Wil je de woning nóg energiezuiniger maken? Dan zijn zonnepanelen een goede toevoeging aan de woning.
Perfect voor Starters
Deze woning is ideaal voor starters die op zoek zijn naar een fijne plek om zich te settelen. Of je nu een gezin wilt stichten of gewoon lekker je eigen plekje wilt hebben, hier zit je goed. Maak van deze twee-onder-een-kap eengezinswoning jouw thuis en begin aan een nieuw hoofdstuk in jouw leven!
Interesse? Neem dan snel contact met ons op voor meer informatie of een bezichtiging. Dit is jouw kans om een droom van een woning te bemachtigen in het bruisende Overloon!
Features
Transfer of ownership
- Last asking price
- € 315,000 kosten koper
- Asking price per m²
- € 3,663
- Status
- Sold
Construction
- Kind of house
- Single-family home, double house
- Building type
- Resale property
- Year of construction
- 1970
- Type of roof
- Gable roof covered with roof tiles
Surface areas and volume
- Areas
- Living area
- 86 m²
- Other space inside the building
- 2 m²
- Exterior space attached to the building
- 26 m²
- External storage space
- 18 m²
- Plot size
- 253 m²
- Volume in cubic meters
- 319 m³
Layout
- Number of rooms
- 4 rooms (3 bedrooms)
- Number of bath rooms
- 1 bathroom and 1 separate toilet
- Bathroom facilities
- Walk-in shower and toilet
- Number of stories
- 2 stories and a loft
- Facilities
- Optical fibre, passive ventilation system, and rolldown shutters
Energy
- Energy label
- Insulation
- Roof insulation, double glazing and insulated walls
- Heating
- CH boiler
- Hot water
- CH boiler
- CH boiler
- Vaillant (gas-fired from 2009, in ownership)
Cadastral data
- VIERLINGSBEEK I 333
- Cadastral map
- Area
- 253 m²
- Ownership situation
- Full ownership
Exterior space
- Location
- Alongside a quiet road
- Garden
- Back garden and front garden
- Back garden
- 70 m² (10.00 metre deep and 7.00 metre wide)
- Garden location
- Located at the west with rear access
Garage
- Type of garage
- Attached brick garage
- Capacity
- 1 car
- Facilities
- Electricity
Parking
- Type of parking facilities
- Parking on private property
Photos 41
© 2001-2024 funda








































