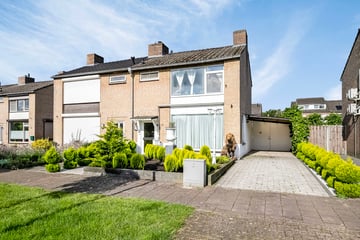This house on funda: https://www.funda.nl/en/detail/koop/overloon/huis-pater-bleijsstraat-15/43525505/

Description
Laat je verrassen door deze prachtige twee-onder-een-kapwoning, gelegen aan de rustige Pater Bleijsstraat 15 in Overloon. Deze stijlvolle woning biedt een combinatie van luxe, comfort en praktische voorzieningen, ideaal voor gezinnen en stellen die op zoek zijn naar een instapklare woning.
Begane grond:
Bij aankomst word je verwelkomd door een mooi aangelegde voortuin met coniferen, wat zorgt voor een groene en verzorgde uitstraling. De oprit, verlicht met sfeervolle spotjes, leidt naar een carport en biedt voldoende parkeergelegenheid.
De woning beschikt over een tuinkamer, perfect voor privacy en ontspanning. De royale woonkamer baadt in het natuurlijke licht dankzij een groot raam, dat desgewenst kan worden afgeschermd met een zonnescherm. De marmeren tegelvloer die doorloopt in de keuken en het toilet, geeft de begane grond een chique uitstraling. De keuken is uitgebouwd en biedt alle ruimte en gemakken voor de kookliefhebber.
Het luxe toilet op de begane grond is geheel van marmer, met een stijlvol zwart hangcloset en messing kraan.
Eerste verdieping:
De eerste verdieping biedt twee ruime slaapkamers en een complete badkamer. Daarnaast is er een praktische wasruimte, wat zorgt voor extra gemak en opbergruimte.
Zolder:
De zolder is bereikbaar middels een vlizotrap en biedt extra bergruimte.
De gehele woning is voorzien van kunststof kozijnen met dubbel glas.
Buitenruimte:
De gezellig aangelegde en zonnige achtertuin is een fijne plek om te ontspannen en te genieten van buitenactiviteiten. De tuin biedt privacy en is ideaal voor zowel ontspanning als vermaak.
Wil jij deze leuke woning zelf komen bekijken? Plan snel een bezichtiging in!
Features
Transfer of ownership
- Last asking price
- € 325,000 kosten koper
- Asking price per m²
- € 3,779
- Original asking price
- € 369,000 kosten koper
- Status
- Sold
Construction
- Kind of house
- Single-family home, double house
- Building type
- Resale property
- Year of construction
- 1970
- Type of roof
- Gable roof covered with asphalt roofing and roof tiles
Surface areas and volume
- Areas
- Living area
- 86 m²
- Exterior space attached to the building
- 14 m²
- External storage space
- 20 m²
- Plot size
- 253 m²
- Volume in cubic meters
- 325 m³
Layout
- Number of rooms
- 4 rooms (2 bedrooms)
- Number of bath rooms
- 1 bathroom and 1 separate toilet
- Bathroom facilities
- Shower, bath, toilet, and washstand
- Number of stories
- 3 stories
Energy
- Energy label
- Insulation
- Double glazing
- Heating
- CH boiler
- Hot water
- CH boiler
- CH boiler
- Gas-fired combination boiler from 2015, in ownership
Cadastral data
- VIERLINGSBEEK I 331
- Cadastral map
- Area
- 253 m²
- Ownership situation
- Full ownership
Exterior space
- Garden
- Back garden and front garden
- Front garden
- 108 m² (12.00 metre deep and 9.00 metre wide)
- Garden location
- Located at the west
Storage space
- Shed / storage
- Detached brick storage
- Facilities
- Electricity
Garage
- Type of garage
- Carport and parking place
Parking
- Type of parking facilities
- Parking on private property
Photos 34
© 2001-2024 funda

































