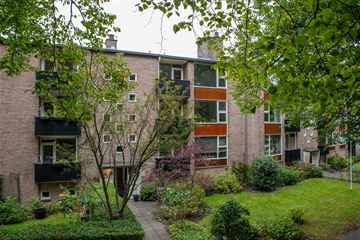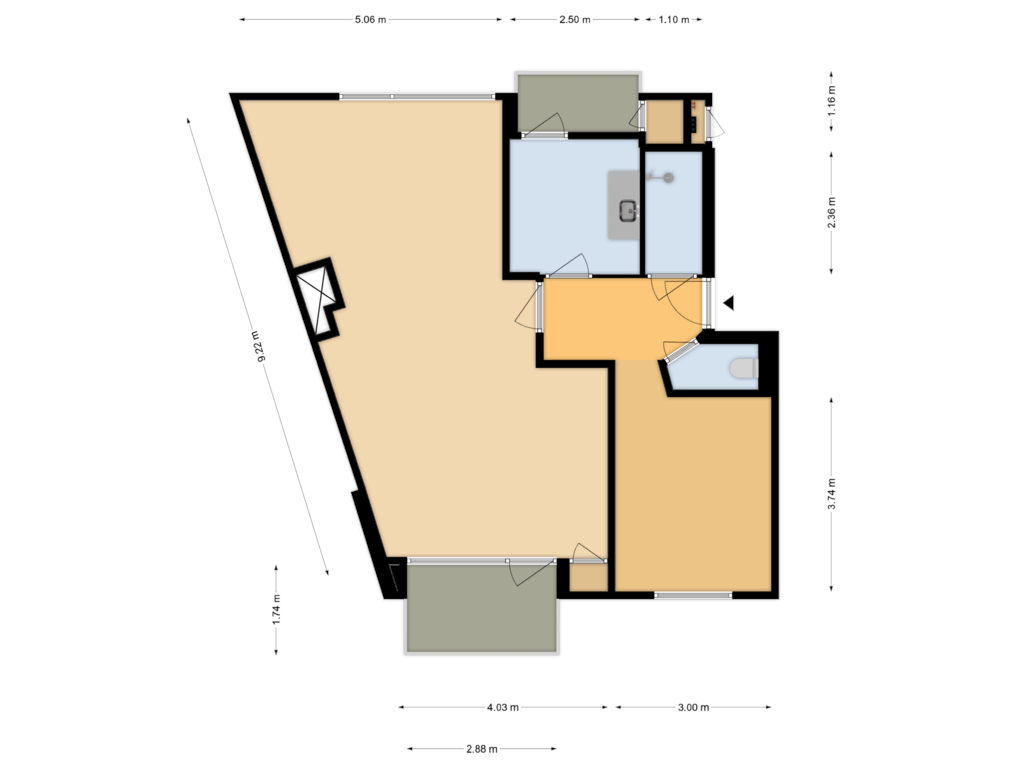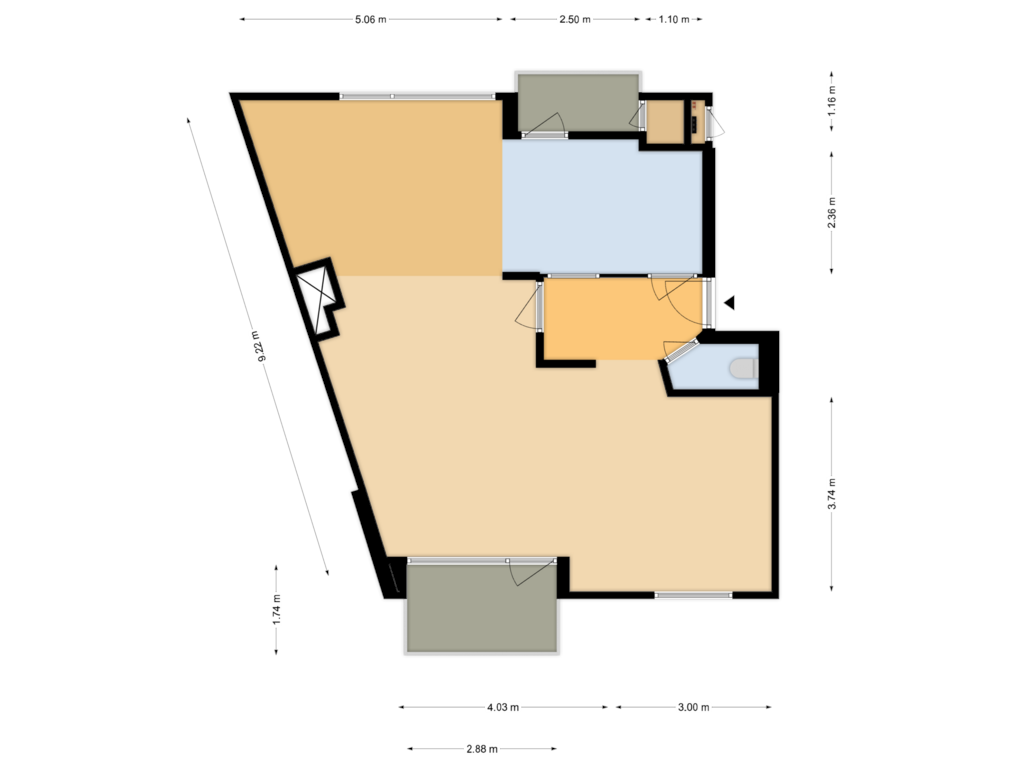
Dompvloedslaan 1442051 NG OverveenOverveen
€ 355,000 k.k.
Eye-catcher Wil jij jouw droomwoning zelf realiseren? Aangeboden incl. Garage
Description
Ben jij klaar om jouw droomwoning te realiseren? Deze woning wordt verkocht inclusief een ruime garage!
Dit casco appartement biedt je de unieke kans om het helemaal naar jouw smaak af te werken en in te richten! Of je nu kiest voor een aparte slaapkamer voor of achter, een luxe open keuken met kookeiland, of toch liever een strakke wand vol moderne apparatuur? Geen probleem! En een vide voor extra ruimte en speelsheid? — het kan hier allemaal.
Er is nog de nodige kluswerk, maar dit casco opgeleverde appartement biedt je eindeloos veel mogelijkheden om je droomhuis te creëren. Met als kers op de taart: een grote garage én ruime berging voor al je spullen hoort bij dit appartement, én je parkeert gratis voor de deur!
Ligging
Gelegen op de bovenste verdieping (3e) van een kleinschalig complex omgeven door veel groen biedt dit appartement een oase van rust en vrij uitzicht. En met twee balkons, waarvan één perfect op het zonnige zuidwesten ligt, geniet je volop van de zon en vult het appartement met licht. Achter het complex ligt ook nog een gezamenlijke tuin waar je heerlijk kunt ontspannen en genieten van de rustige omgeving.
Rustig wonen in Overveen: De ideale locatie tussen Stad en Strand!
Stel je voor: wonen in het charmante Overveen, een rustig dorpje tussen de bruisende stad Haarlem en het strand. Binnen 10 minuten fietsen sta je in de binnenstad van Haarlem of op het (trein)station Overveen of Haarlem CS. Alle voorzieningen—zoals scholen, winkels, sportfaciliteiten en openbaar vervoer—zijn in de buurt. De centrale ligging zorgt ervoor dat je snel op weg bent naar Amsterdam, Schiphol, Alkmaar, of Den Haag. En de prachtige natuur? De duinen en het strand van Bloemendaal zijn slechts een korte fietsrit van enkele minuten verwijderd!
Waarom je dit appartement niet mag missen:
- Casco oplevering, naar eigen wens en inzicht inrichten;
- Groot balkon op het zuidwesten met zonwering voor optimale zonuren;
- Doorzonwoning;
- Bijbehorende (verwarmde) Garage van ca. 16 m2 en een separate royale berging (beide inpandig op begane grond);
- Gezamenlijke tuin achter het complex;
- Service kosten appartement € 289,00 per maand incl. € 97,00 voorschot stookkosten (per januari 2025);
- Servicekosten garage € 38,00 per maand incl. € 12,00 voorschot stookkosten;
- VvE met gezonde financiële positie en actieve betrokkenheid;
- Vrij parkeren voor de deur — geen parkeerkosten;
- Perfecte bereikbaarheid: op 5 minuten fietsen van NS station Overveen en 8 minuten van station Haarlem;
- Zeer gunstig gelegen ten opzichte van het centrum van Haarlem, de duinen en het strand;
- Oplevering kan snel — jouw droomhuis wacht op jou!
Ben jij klaar om je woonwensen waar te maken? Neem dan snel contact met ons op, maak een afspraak voor een bezichtigingen en laat je verrassen door de mogelijkheden om je eigen unieke appartement in Overveen te creëren.
-- English Text --
Are you ready to realize your dream home? This house will be sold including a spacious Garage!
This shell apartment offers you the unique opportunity to finish and furnish it completely to your taste! Whether you choose a separate bedroom at the front or back, a luxurious open kitchen with cooking island, or would you prefer a sleek wall full of modern equipment? No problem! And a loft for extra space and playfulness? — it's all possible here.
There is still a lot of work to be done, but this fully completed apartment offers you endless possibilities to create your dream home. The icing on the cake: a large garage and spacious storage room for all your belongings are part of this apartment, and you can park in front of the door for free!
Location
Located on the top floor (3rd) of a small-scale complex surrounded by greenery, this apartment offers an oasis of peace and unobstructed views. And with two balconies, one of which faces perfectly on the sunny southwest, you can fully enjoy the sun and fill the apartment with light. Behind the complex there is also a communal garden where you can relax and enjoy the peaceful surroundings.
Peaceful living in Overveen: The ideal location between City and Beach!
Imagine: living in charming Overveen, a quiet village between the bustling city of Haarlem and the beach. Within 10 minutes by bike you will be in the city center of Haarlem or at the (train) station Overveen or Haarlem CS.
All amenities — such as schools, shops, sports facilities and public transport — are nearby. The central location ensures that you are quickly on your way to Amsterdam, Schiphol, Alkmaar, or The Hague.
And the beautiful nature? The dunes and beach of Bloemendaal are just a short bike ride of a few minutes away!
Why you shouldn't miss this apartment:
- Casco delivery, furnishing according to your own wishes and insights;
- Large southwest-facing balcony with sun blinds for optimal sun hours;
- Doorzonwoning;
- Associated (heated) Garage of approx. 16 m2 and a separate spacious storage room (both indoors on the ground floor);
- Shared garden behind the complex;
- Service costs € 289,00 per month incl. € 98,00 advance heating costs (Garage € 38,00 incl. € 12,00 advance heating costs);
- Owners' Association with healthy financial position and active involvement;
- Free parking in front of the door - no parking costs;
- Perfect accessibility: 5 minutes by bike from Overveen train station and 8 minutes from Haarlem station;
- Very conveniently located in relation to the center of Haarlem, the dunes and the beach;
- Delivery can be done quickly — your dream home is waiting for you!
Are you ready to make your housing wishes come true? Please contact us quickly, make an appointment for a viewing and be surprised by the possibilities to create your own unique apartment in Overveen.
Features
Transfer of ownership
- Asking price
- € 355,000 kosten koper
- Asking price per m²
- € 5,071
- Service charges
- € 290 per month
- Listed since
- Status
- Available
- Acceptance
- Available in consultation
Construction
- Type apartment
- Apartment with shared street entrance (apartment)
- Building type
- Resale property
- Year of construction
- 1960
- Specific
- Renovation project
- Type of roof
- Gable roof covered with roof tiles
Surface areas and volume
- Areas
- Living area
- 70 m²
- Other space inside the building
- 16 m²
- Exterior space attached to the building
- 8 m²
- Volume in cubic meters
- 244 m³
Layout
- Number of rooms
- 2 rooms
- Number of bath rooms
- 1 separate toilet
- Number of stories
- 3 stories
- Located at
- 3rd floor
Energy
- Energy label
- Heating
- Communal central heating
Cadastral data
- BLOEMENDAAL E 1474
- Cadastral map
- Ownership situation
- Full ownership
Exterior space
- Location
- Alongside a quiet road, sheltered location and in residential district
- Garden
- Surrounded by garden
- Balcony/roof terrace
- Balcony present
Storage space
- Shed / storage
- Built-in
- Facilities
- Electricity
Garage
- Type of garage
- Garage
- Capacity
- 1 car
- Facilities
- Electricity and heating
Parking
- Type of parking facilities
- Parking on private property and public parking
VVE (Owners Association) checklist
- Registration with KvK
- No
- Annual meeting
- Yes
- Periodic contribution
- Yes
- Reserve fund present
- Yes
- Maintenance plan
- Yes
- Building insurance
- Yes
Photos 29
Floorplans 2
© 2001-2024 funda






























