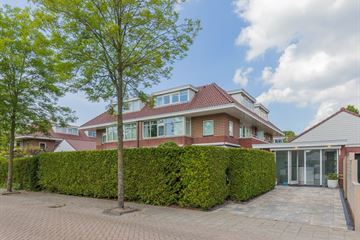This house on funda: https://www.funda.nl/en/detail/koop/overveen/huis-kennemerpark-35/43717699/

Description
This spacious and very well maintained corner villa with a luxurious work/business space and lovely sunny garden facing southwest is located in a very unique location in villa park, between Haarlem and Bloemendaal. The generous size makes this the ideal family home. The house was completely renovated in 2017 and features a spacious driveway and there is ample free parking in front of the door and in the neighborhood. Built in 1997, the neighborhood is located behind the Kennemer Lyceum in a quiet, child-friendly area. The center of Haarlem, beach, forest and dunes are just minutes away, as well as several primary and secondary schools and sports facilities.
Layout: Ground floor: entrance; spacious hall with checkroom, meter cupboard and modern toilet with hand basin; spacious living room (approximately 60 m2) with fireplace, wooden floor, French doors to the south-facing garden, an open kitchen with various built-in Siemens appliances and a dining room located in the conservatory with nice views over the garden.
Sunny, well-kept garden with covered lounge, driveway for two cars and luxurious, in 2017 remodeled study/practice room (approximately 25 m2) with a loft over the entire surface. This was formerly a garage which has now been converted into a study/practice room.
1st Floor: spacious landing, spacious master bedroom (formerly 3 bedrooms, easily reduced to 2 spacious bedrooms) with access to balcony and spacious closet. Luxury modern large bathroom with double sink, freestanding bathtub, toilet, shower and radiator.
2nd Floor: spacious landing with skylight allowing plenty of light to enter, spacious bedroom with closets (formerly 2 bedrooms), front bedroom with closets, second luxury modern bathroom with double sink, cabinets, radiator, toilet and shower. A separate storage room for washer and dryer and central heating system.
Practice space: This luxurious and generous space was completely remodeled and expanded (founded) in 2017 and is currently used as a workspace/study. This space has its own entrance, a separate modern toilet with fountain and a room with kitchenette. The workspace has its own central heating boiler, mechanical ventilation, air conditioning, underfloor heating, recessed spotlights and an electric skylight. This space is very suitable as a practice room, home office or living space for au-pair.
Details:
- The house is so modernized and completely finished that one can live there like this!
- Very well maintained villa with practice or office space and sunny garden
- Built in 1997
- Very convenient garden location with all day sun
- Electric outdoor blinds
- Alarm system
- Good parking facilities (private and public)
- Located in small quiet residential area with central location near secondary schools within walking distance and elementary school
- NS railway station (Haarlem and Overveen) within walking distance
-Delivery in consultation
Features
Transfer of ownership
- Last asking price
- € 1,325,000 kosten koper
- Asking price per m²
- € 5,863
- Status
- Sold
Construction
- Kind of house
- Mansion, corner house
- Building type
- Resale property
- Year of construction
- 1997
- Specific
- Partly furnished with carpets and curtains
- Type of roof
- Combination roof
Surface areas and volume
- Areas
- Living area
- 226 m²
- Exterior space attached to the building
- 5 m²
- External storage space
- 4 m²
- Plot size
- 283 m²
- Volume in cubic meters
- 682 m³
Layout
- Number of rooms
- 5 rooms (4 bedrooms)
- Number of bath rooms
- 2 bathrooms and 2 separate toilets
- Bathroom facilities
- 2 showers, 2 double sinks, bath, 2 washstands, and toilet
- Number of stories
- 4 stories
- Facilities
- Air conditioning, alarm installation, outdoor awning, skylight, mechanical ventilation, and flue
Energy
- Energy label
- Insulation
- Completely insulated
- Heating
- CH boiler
- Hot water
- CH boiler
- CH boiler
- Gas-fired combination boiler, in ownership
Cadastral data
- BLOEMENDAAL E 2156
- Cadastral map
- Area
- 283 m²
- Ownership situation
- Full ownership
Exterior space
- Location
- Alongside a quiet road, sheltered location, in wooded surroundings, in residential district and unobstructed view
- Garden
- Front garden, side garden and sun terrace
- Sun terrace
- 175 m² (0.11 metre deep and 0.16 metre wide)
- Garden location
- Located at the south with rear access
- Balcony/roof terrace
- Balcony present
Storage space
- Shed / storage
- Detached wooden storage
Garage
- Type of garage
- Not yet present but possible
- Insulation
- Completely insulated
Parking
- Type of parking facilities
- Parking on private property and public parking
Photos 53
© 2001-2025 funda




















































