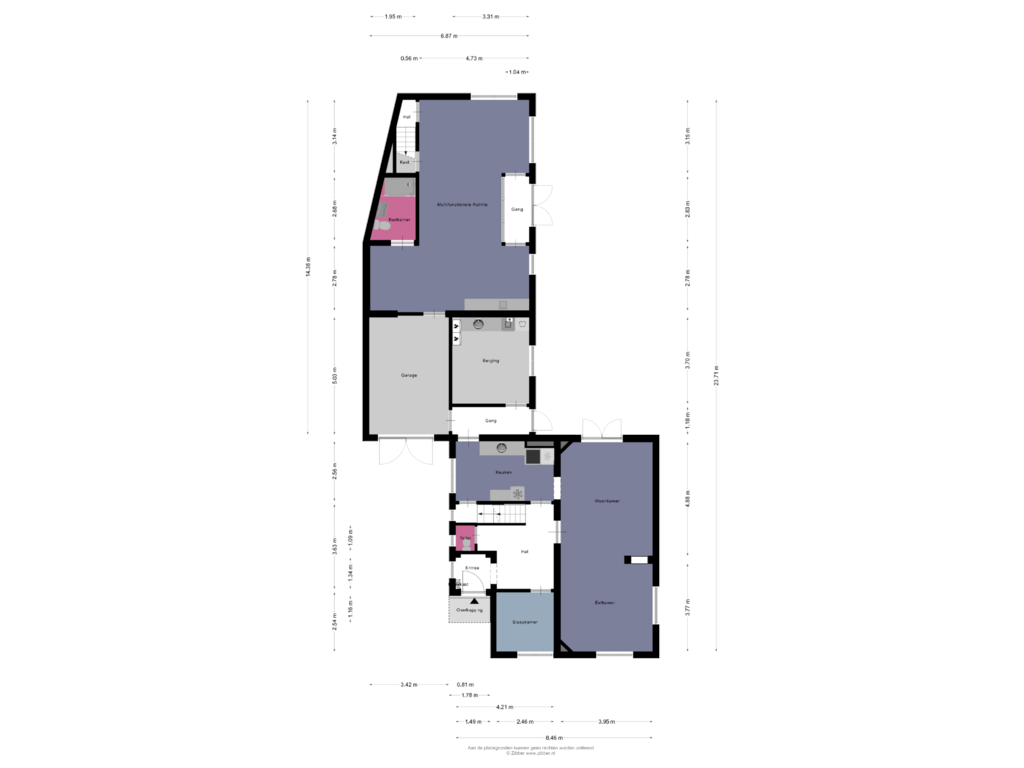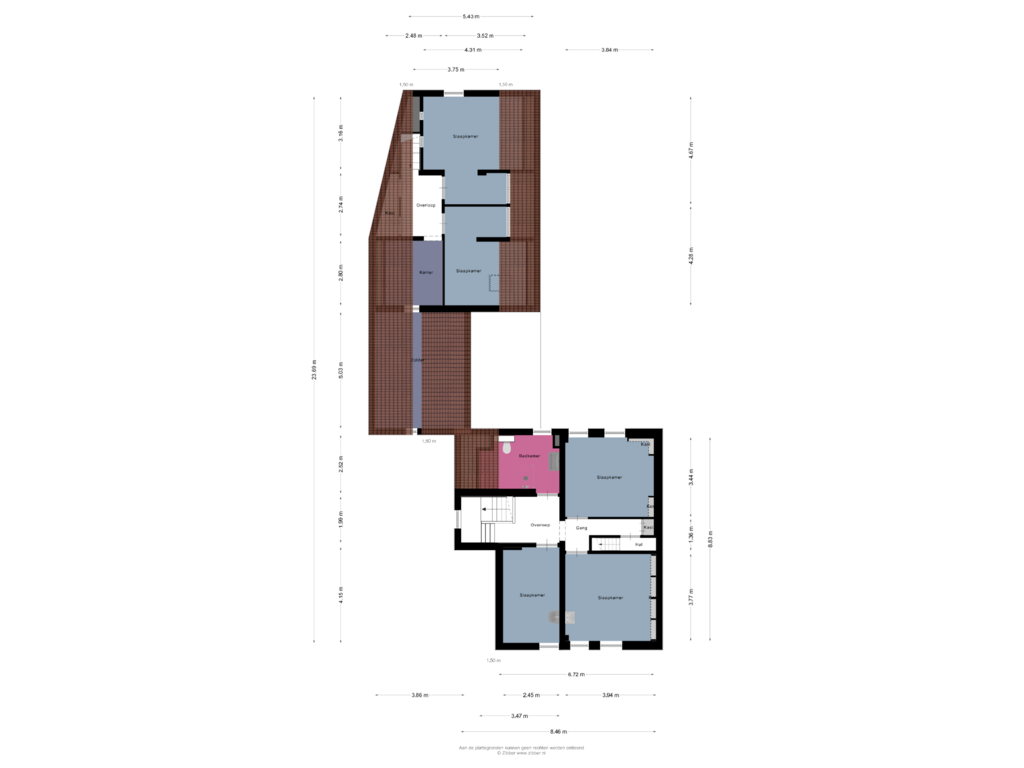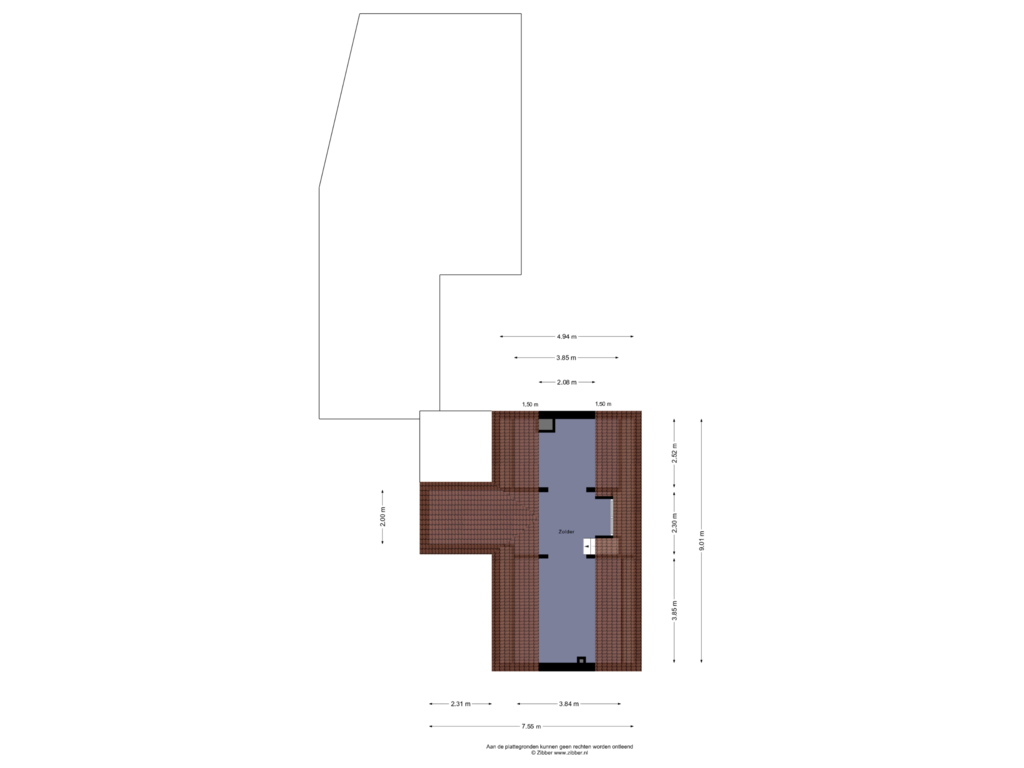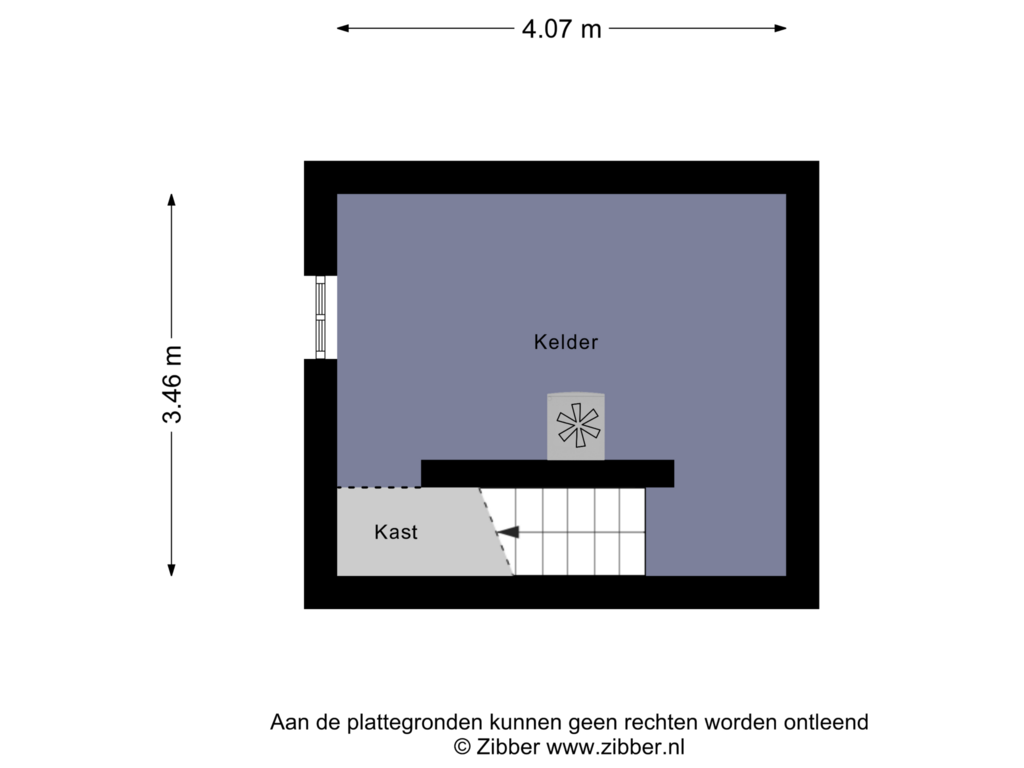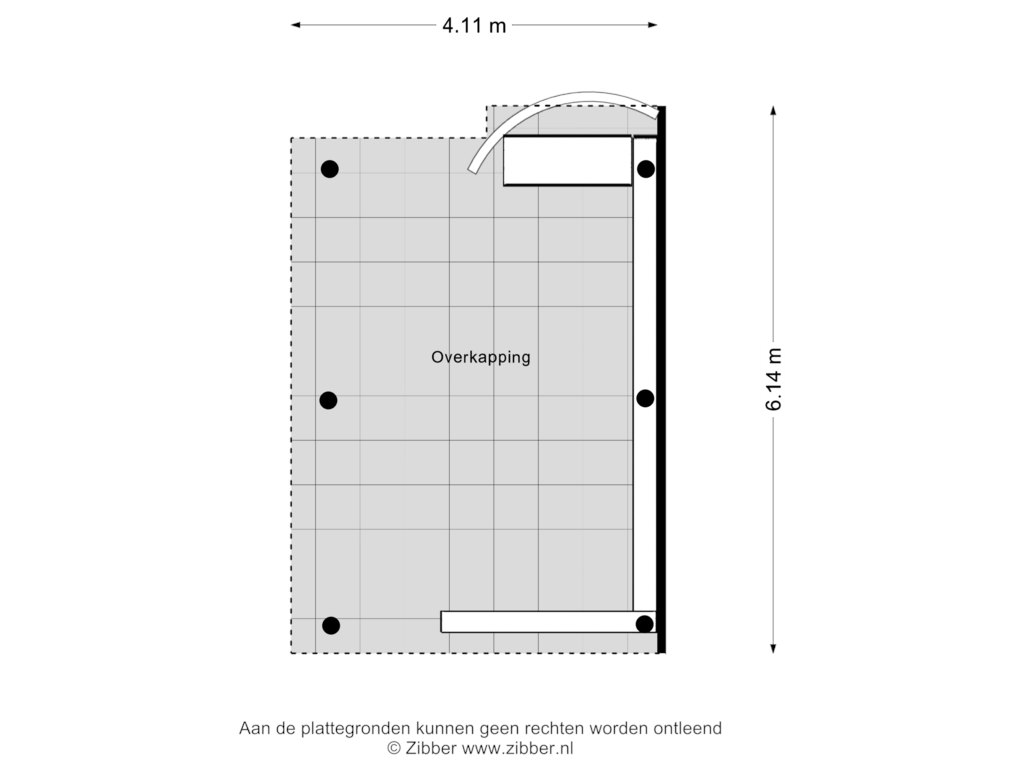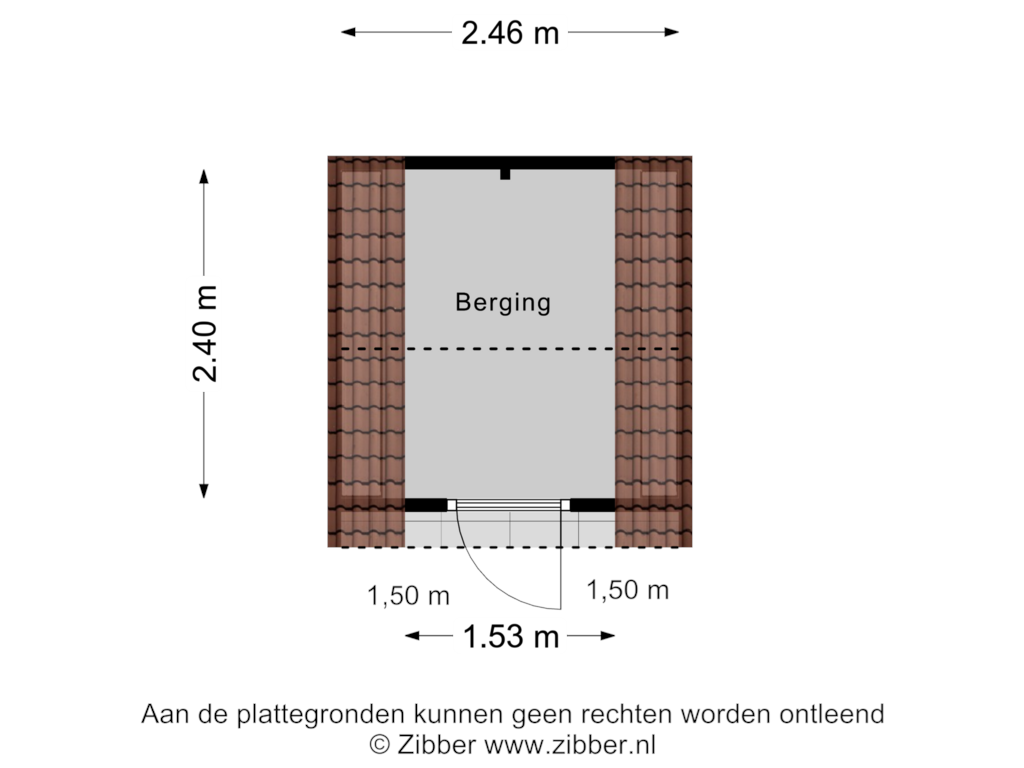This house on funda: https://www.funda.nl/en/detail/koop/panningen/huis-steenstraat-12/43731658/
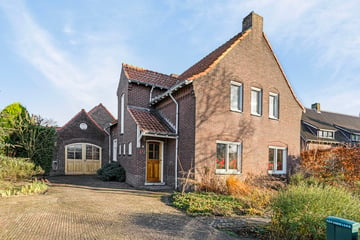
Steenstraat 125981 AE PanningenPanningen
€ 585,000 k.k.
Description
Karakteristieke vrijstaande woning met multifunctioneel bijgebouw!
Deze vrijstaande woning uit 1948 aan de Steenstraat in Panningen combineert authentieke charme met talloze mogelijkheden. Met een riant bijgebouw uit 1989 is dit een ideale woning voor grote gezinnen, maar ook perfect geschikt voor bijvoorbeeld mantelzorg, een atelier of een royale hobbyruimte. De woning beschikt over 5 slaapkamers, veel karakteristieke elementen en een lekker ruime tuin. Het perceel van maar liefst 680 m² biedt volop ruimte en privacy en parkeermogelijkheden.
Indeling
Begane grond
Bij binnenkomst ervaart u direct de bijzondere sfeer van de woning. De hal straalt karakter uit, met een authentieke tegelvloer en een prachtige bordestrap. Vanuit de hal heeft u toegang tot de trapopgang naar de eerste verdieping, het toilet, een kantoorruimte en de keuken.
De woonkamer is ruim opgezet en biedt volop indelingsmogelijkheden. Momenteel beschikt de woonkamer over een zithoek aan de achterzijde en een eethoek aan de voorzijde, afgewerkt met een sfeervolle houten vloer.
De keuken is voorzien van een functioneel keukenblok met een inductiekookplaat, oven en afzuigkap. Ook heeft u hier toegang tot een ruime provisiekelder, ideaal voor extra opslag. Vanuit de keuken bereikt u de garage, die in directe verbinding staat met het bijgebouw. Functionele bijkeuken met opstelling cv- installatie (2 aparte cv Nefit 2018), wasmachine aansluiting en diverse opslagmogelijkheid.
Bijgebouw
Het bijgebouw is een absolute meerwaarde en biedt vele gebruiksmogelijkheden, deze is in 1989 aangebouwd. Momenteel is deze ruimte in gebruik als hobbyruimte en beschikt daarnaast over een badkamer met douche, wastafel en toilet. Boven in het bijgebouw bevinden zich nog twee slaapkamers. Hierdoor leent het bijgebouw zich uitstekend voor bijvoorbeeld mantelzorg, werken aan huis of het uitoefenen van een hobby.
1e Verdieping
De eerste verdieping van de woning beschikt over drie ruime slaapkamers, allen keurig afgewerkt en voorzien van voldoende daglicht. De moderne badkamer (vernieuwd in 2016) is uitgerust met een inloop- douche, wastafel en toilet.
Zolder
Via een eenvoudige vaste trap bereikt u de zolderruimte, die volop mogelijkheden biedt voor opslag.
Tuin
De achtertuin is een oase van rust en privacy. Met een combinatie van gazon, beplanting en een terras geniet u hier optimaal van het buitenleven. Dankzij de vrije ligging heeft u weinig inkijk en kunt u ongestoord genieten.
Ligging
Deze woning is gebouwd aan de doorgaande weg (Steenstraat) en bevindt zich op een gunstige en makkelijk te bereiken locatie aan de rand van Panningen. Het centrum en overige voorzieningen liggen op korte afstand, alsmede is de ontsluiting gunstig ten opzichte van de A67 (Venlo-Eindhoven).
Algemeen
- Zoldervloer geïsoleerd;
- Geheel voorzien van hardhouten kozijnen met dubbelglas;
- Spouwmuren nageïsoleerd;
- Ruim bijgebouw uit 1989 met volop mogelijkheden.
Features
Transfer of ownership
- Asking price
- € 585,000 kosten koper
- Asking price per m²
- € 2,183
- Listed since
- Status
- Available
- Acceptance
- Available in consultation
Construction
- Kind of house
- Single-family home, detached residential property
- Building type
- Resale property
- Year of construction
- 1948
- Type of roof
- Gable roof covered with roof tiles
Surface areas and volume
- Areas
- Living area
- 268 m²
- Other space inside the building
- 31 m²
- Exterior space attached to the building
- 2 m²
- External storage space
- 4 m²
- Plot size
- 680 m²
- Volume in cubic meters
- 1,112 m³
Layout
- Number of rooms
- 13 rooms (6 bedrooms)
- Number of bath rooms
- 2 bathrooms
- Bathroom facilities
- Shower, 2 toilets, sink, walk-in shower, and washstand
- Number of stories
- 2 stories, an attic, and a basement
- Facilities
- Optical fibre, passive ventilation system, rolldown shutters, TV via cable, and solar panels
Energy
- Energy label
- Insulation
- Roof insulation, energy efficient window and insulated walls
- Heating
- CH boiler
- Hot water
- CH boiler
- CH boiler
- Nefit (gas-fired combination boiler from 2018, in ownership)
Cadastral data
- HELDEN S 476
- Cadastral map
- Area
- 590 m²
- Ownership situation
- Full ownership
- HELDEN S 475
- Cadastral map
- Area
- 90 m²
- Ownership situation
- Full ownership
Exterior space
- Location
- In residential district
- Garden
- Back garden, front garden and side garden
- Back garden
- 275 m² (25.00 metre deep and 11.00 metre wide)
- Garden location
- Located at the north with rear access
Garage
- Type of garage
- Attached brick garage
- Capacity
- 1 car
- Facilities
- Loft, electricity and heating
- Insulation
- Double glazing and insulated walls
Parking
- Type of parking facilities
- Parking on private property
Photos 72
Floorplans 6
© 2001-2024 funda








































































