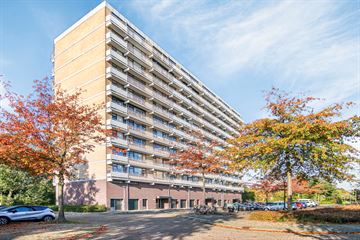
Description
New for sale: Your ideal home in a great location!
Enter this comfortable 3-room flat (formerly 4) on the third floor with lift. The flat offers 2 bedrooms, a spacious practical kitchen with all necessary appliances, a functional bathroom and a generous living room of no less than 43 m2.
Flexible layout:
The spacious living room has been enlarged by integrating a third bedroom. This intervention can easily be reversed, restoring the original 4-room layout. The large L-shaped balcony facing south-west provides an inviting outdoor space to relax and enjoy the sun.
Practical details:
-Apartment with lift on the 3rd residential floor
-2 bedrooms (3rd bedroom possible):
--Bedroom 1: 3.76m x 2.10m
--Bedroom 2: 3.76m x 1.69m
-Modern kitchen with various appliances
-Functional bathroom with shower and sink:
--1.70m x 2.07m
-Partially double-glazed windows in wooden frames
-Large L-shaped balcony facing south:
-Own storage room 2.85m x 1.86m on the first floor:
--2m x 3m
OWNERS' ASSOCIATION
The monthly service costs are € 302,- (including € 50,00 heating costs, water, insurance, maintenance reservation, etc.).
COMPLETION: In consultation
Features
Transfer of ownership
- Asking price
- € 250,000 kosten koper
- Asking price per m²
- € 2,976
- Listed since
- Status
- Sold under reservation
- Acceptance
- Available in consultation
- VVE (Owners Association) contribution
- € 302.00 per month
Construction
- Type apartment
- Apartment with shared street entrance (apartment)
- Building type
- Resale property
- Year of construction
- 1973
- Accessibility
- Accessible for people with a disability and accessible for the elderly
- Type of roof
- Flat roof covered with asphalt roofing
Surface areas and volume
- Areas
- Living area
- 84 m²
- Exterior space attached to the building
- 19 m²
- External storage space
- 5 m²
- Volume in cubic meters
- 298 m³
Layout
- Number of rooms
- 3 rooms (2 bedrooms)
- Number of bath rooms
- 1 bathroom and 1 separate toilet
- Bathroom facilities
- Shower and washstand
- Number of stories
- 1 story
- Located at
- 3rd floor
- Facilities
- Elevator
Energy
- Energy label
- Insulation
- Partly double glazed
- Heating
- Communal central heating
- Hot water
- Electrical boiler (rental)
Cadastral data
- PAPENDRECHT B 3983
- Cadastral map
- Ownership situation
- Full ownership
- PAPENDRECHT B 3356
- Cadastral map
- Ownership situation
- Full ownership
Exterior space
- Location
- In residential district
- Balcony/roof terrace
- Balcony present
Storage space
- Shed / storage
- Storage box
Parking
- Type of parking facilities
- Public parking
VVE (Owners Association) checklist
- Registration with KvK
- Yes
- Annual meeting
- Yes
- Periodic contribution
- Yes (€ 302.00 per month)
- Reserve fund present
- Yes
- Maintenance plan
- Yes
- Building insurance
- Yes
Photos 25
© 2001-2024 funda
























