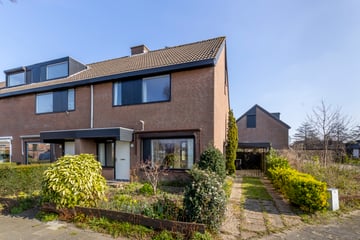This house on funda: https://www.funda.nl/en/detail/koop/papendrecht/huis-wipmolen-62/43425253/

Description
WEGENS OVERWELDIGENDE BELANGSTELLING KUNNEN WIJ GEEN AFSPRAKEN VOOR BEZICHTIGING MEER INPLANNEN
LEUK GELEGEN HOEKWONING MET CARPORT
Royale hoekwoning (1974) met vier slaapkamers, leuk gelegen in de Molenwijk op 213 m2 eigen grond. Parkeergelegenheid op eigen grond onder en voor de carport.
Winkelcentrum Westpolder bevindt zich op loopafstand evenals het park Noordhoekse Wiel.
BEGANE GROND:
Entree/hal met meterkast, toilet en kast onder de trap naar de verdieping.
Verder biedt de hal zowel toegang tot de woonkamer als tot de keuken.
Woonkamer van circa 28 m² met goede lichtinval door grote ramen en zijraam.
Keuken van circa 10 m² met deur naar tuin.
EERSTE VERDIEPING:
Overloop met toegang tot badkamer en drie slaapkamers.
De badkamer van circa 6 m² is voorzien van wastafel, ligbad en tweede toilet.
Slaapkamer 1 is aan de achterzijde gelegen en heeft een afmeting van circa 4,35 x 3,00 meter.
Slaapkamer 2 met wastafel ligt aan de voorzijde en is circa 3,69 x 3,70 meter groot.
Slaapkamer 3 bevindt zich aan de achterzijde en heeft een grootte van circa 3,33 x 2,85 meter.
TWEEDE VERDIEPING:
Voorzolder met C.V. ruimte.
Slaapkamer 4 met wastafel en zijraam heeft een grootte van circa 5,41 x 3,68 meter.
BUITENRUIMTE
Aan de achterzijde bevindt zich tuin op het oosten met een stenen berging. De tuin is voorzien van houten schutting en diverse vaste beplanting.
Aan de zijkant op een extra strook grond bevindt zich de carport.
VASTE LASTEN:
Gemeentelijke belastingen € 890,88 (2023)
Lokale belastingen € 409,31 (2023)
Features
Transfer of ownership
- Last asking price
- € 325,000 kosten koper
- Asking price per m²
- € 2,539
- Status
- Sold
Construction
- Kind of house
- Single-family home, corner house
- Building type
- Resale property
- Year of construction
- 1974
- Type of roof
- Gable roof covered with roof tiles
Surface areas and volume
- Areas
- Living area
- 128 m²
- External storage space
- 8 m²
- Plot size
- 213 m²
- Volume in cubic meters
- 375 m³
Layout
- Number of rooms
- 5 rooms (4 bedrooms)
- Number of bath rooms
- 1 bathroom and 1 separate toilet
- Bathroom facilities
- Bath, toilet, and sink
- Number of stories
- 2 stories and an attic
- Facilities
- Rolldown shutters
Energy
- Energy label
- Insulation
- Roof insulation, partly double glazed, insulated walls and floor insulation
- Heating
- CH boiler
- Hot water
- CH boiler
- CH boiler
- Nefit (gas-fired combination boiler from 1995, in ownership)
Cadastral data
- PAPENDRECHT A 5272
- Cadastral map
- Area
- 199 m²
- Ownership situation
- Full ownership
- PAPENDRECHT A 6174
- Cadastral map
- Area
- 14 m²
- Ownership situation
- Full ownership
Exterior space
- Location
- In residential district
- Garden
- Back garden, front garden and side garden
- Back garden
- 90 m² (10.00 metre deep and 9.00 metre wide)
- Garden location
- Located at the east with rear access
Storage space
- Shed / storage
- Detached brick storage
- Facilities
- Electricity
Garage
- Type of garage
- Carport and parking place
Parking
- Type of parking facilities
- Parking on private property
Photos 32
© 2001-2024 funda































