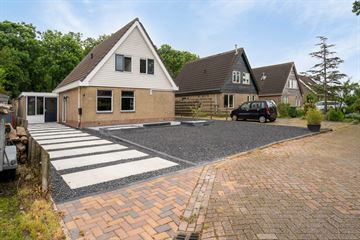This house on funda: https://www.funda.nl/en/detail/koop/peins/huis-kerkstraat-28/43529849/

Description
Vrijstaande Woning met Ruimte en Comfort
Prachtige vrijstaande woning in peins! Met een grote woonkeuken, een eigen oprit, drie slaapkamers, 16 zonnepanelen, gedeeltelijke vloerverwarming, een pelletkachel en airco biedt deze woning alles wat je nodig hebt voor comfortabel en duurzaam wonen. De royale tuin grenst aan een bos en beschikt over diverse terrassen en een grote hobbyschuur.
Bij binnenkomst word je verwelkomd in een ruime hal die toegang geeft tot de woonkamer. De woonkamer is voorzien van gedeeltelijke vloerverwarming Hier vind je ook de pelletkachel, die voor een aangename warmte zorgt tijdens de koudere maanden.
De grote woonkeuken is het hart van de woning, perfect voor gezellige maaltijden en samenzijn. Vanuit de keuken heb je een prachtig uitzicht op de royale tuin en het aangrenzende bos. Vanuit de keuken kom je in de bijkeuken, achter de bijkeuken bevindt zich de badkamer, deze is modern en royaal opgezet en van alle gemakken voorzien
Op de eerste verdieping bevinden zich drie ruime slaapkamers. Elke kamer biedt voldoende ruimte en licht, ideaal voor een gezin of voor het creëren van een werk- of hobbyruimte.
De buitenruimte van deze woning is werkelijk indrukwekkend. Een royale tuin met diverse terrassen biedt volop mogelijkheden voor buitenleven en ontspanning. Aan de achterzijde van de tuin grenst een betoverend bos, wat zorgt voor privacy en een prachtig groen uitzicht. Daarnaast is er een grote hobbyschuur, ideaal voor de doe-het-zelver of als extra opslagruimte.
Belangrijkste Kenmerken
• Vrijstaande woning
• Grote woonkeuken
• Zonnepanelen
• Gedeeltelijke vloerverwarming
• Pelletkachel
• Airco
• Royale tuin met bos aan de achterzijde
• Grote hobbyschuur
• Moderne badkamer op de begane grond
Interesse?
Wil je deze prachtige woning met eigen ogen bekijken? Vraag dan snel een bezichtiging aan via Funda en ontdek zelf het comfort en de rust die deze woning te bieden heeft!
Features
Transfer of ownership
- Last asking price
- € 379,000 kosten koper
- Asking price per m²
- € 2,828
- Status
- Sold
Construction
- Kind of house
- Single-family home, detached residential property
- Building type
- Resale property
- Year of construction
- 1986
- Type of roof
- Gable roof covered with roof tiles
Surface areas and volume
- Areas
- Living area
- 134 m²
- Other space inside the building
- 2 m²
- Exterior space attached to the building
- 18 m²
- External storage space
- 33 m²
- Plot size
- 504 m²
- Volume in cubic meters
- 505 m³
Layout
- Number of rooms
- 6 rooms (3 bedrooms)
- Number of stories
- 2 stories
- Facilities
- Solar panels
Energy
- Energy label
- Insulation
- Roof insulation, insulated walls and floor insulation
- Heating
- CH boiler, pellet burner and partial floor heating
- Hot water
- CH boiler
- CH boiler
- Intergas (gas-fired combination boiler, in ownership)
Cadastral data
- RIED A 4116
- Cadastral map
- Area
- 324 m²
- Ownership situation
- Full ownership
- RIED F 694
- Cadastral map
- Area
- 180 m²
- Ownership situation
- Full ownership
Exterior space
- Location
- On the edge of a forest, alongside a quiet road and in residential district
- Garden
- Back garden and front garden
- Back garden
- 300 m² (30.00 metre deep and 10.00 metre wide)
- Garden location
- Located at the southeast with rear access
Storage space
- Shed / storage
- Detached wooden storage
- Facilities
- Electricity
Parking
- Type of parking facilities
- Parking on private property
Photos 65
© 2001-2025 funda
































































