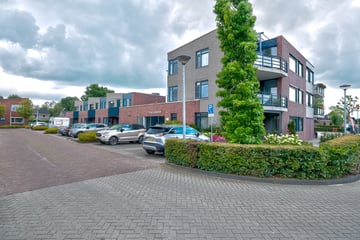This house on funda: https://www.funda.nl/en/detail/koop/peize/appartement-zonnehof-59/43673304/

Description
Royaal comfortabel appartement in het centrum van Peize. Gelegen direct nabij voorzieningen zoals een supermarkt, huisartsenpraktijk, fysiotherapie en diverse horeca voorzieningen alsmede openbaar vervoer. Het appartement beschikt over een ruim balkon.
Het appartement van circa 91 m² is onderdeel van een kleinschalig appartementencomplex "Tonckens Hof" bestaande uit 12 appartementen verdeeld over 3 woonlagen.
Indeling begane grond:
Centrale hal met toegang naar het trappenhuis en liftinstallatie.
Indeling appartement:
Royale entree/hal, toilet, woonkamer met open keuken en toegang tot een ruim balkon, 2 slaapkamers en een badkamer met douchehoek, 2e toilet en vaste wastafel en een berging.
Bijgebouwen:
Inpandige berging.
Duurzaamheidskenmerken:
• Volledig geïsoleerd.
Bijzondere kenmerken:
• Voorzien van een ruim balkon;
• Keuken voorzien van inbouwapparatuur en elektrische kookplaat;
• Voorzien van een inpandige berging;
• Bijdrage VVE € 201,- per maand;
• Bouwjaar circa 2012;
• Goed geïsoleerd;
• Lift aanwezig;
• Gelegen op loopafstand van het centrum van Peize.
Features
Transfer of ownership
- Last asking price
- € 349,500 kosten koper
- Asking price per m²
- € 3,841
- Status
- Sold
- VVE (Owners Association) contribution
- € 201.25 per month
Construction
- Type apartment
- Galleried apartment (apartment)
- Building type
- Resale property
- Year of construction
- 2012
- Type of roof
- Flat roof covered with asphalt roofing
Surface areas and volume
- Areas
- Living area
- 91 m²
- Exterior space attached to the building
- 15 m²
- External storage space
- 6 m²
- Volume in cubic meters
- 293 m³
Layout
- Number of rooms
- 3 rooms (2 bedrooms)
- Number of bath rooms
- 1 bathroom and 1 separate toilet
- Bathroom facilities
- Shower, toilet, and sink
- Number of stories
- 1 story
- Located at
- 2nd floor
- Facilities
- Outdoor awning and mechanical ventilation
Energy
- Energy label
- Insulation
- Completely insulated
- Heating
- CH boiler
- Hot water
- CH boiler
- CH boiler
- Gas-fired combination boiler from 2013, in ownership
Cadastral data
- PEIZE G 2223
- Cadastral map
- Ownership situation
- Full ownership
Exterior space
- Location
- In residential district
- Balcony/roof terrace
- Balcony present
Storage space
- Shed / storage
- Built-in
- Facilities
- Electricity
Parking
- Type of parking facilities
- Public parking
VVE (Owners Association) checklist
- Registration with KvK
- Yes
- Annual meeting
- Yes
- Periodic contribution
- Yes (€ 201.25 per month)
- Reserve fund present
- Yes
- Maintenance plan
- Yes
- Building insurance
- Yes
Photos 41
© 2001-2025 funda








































