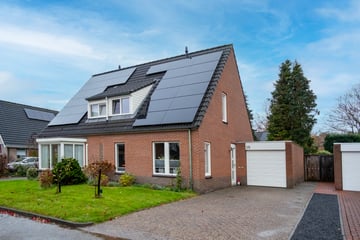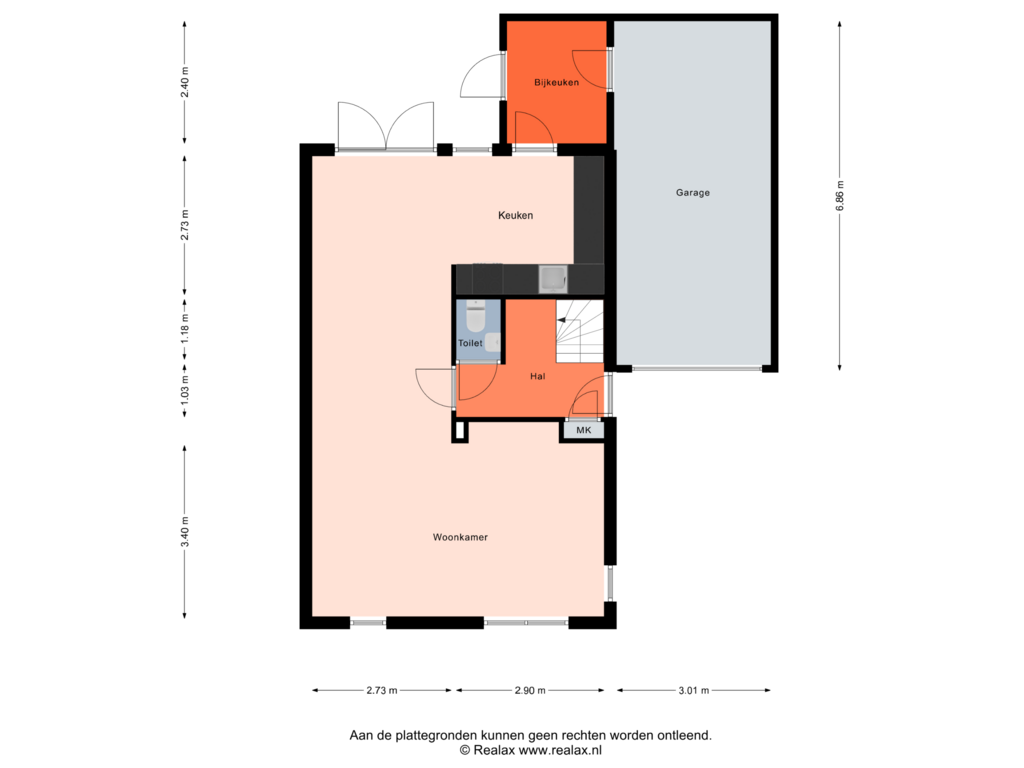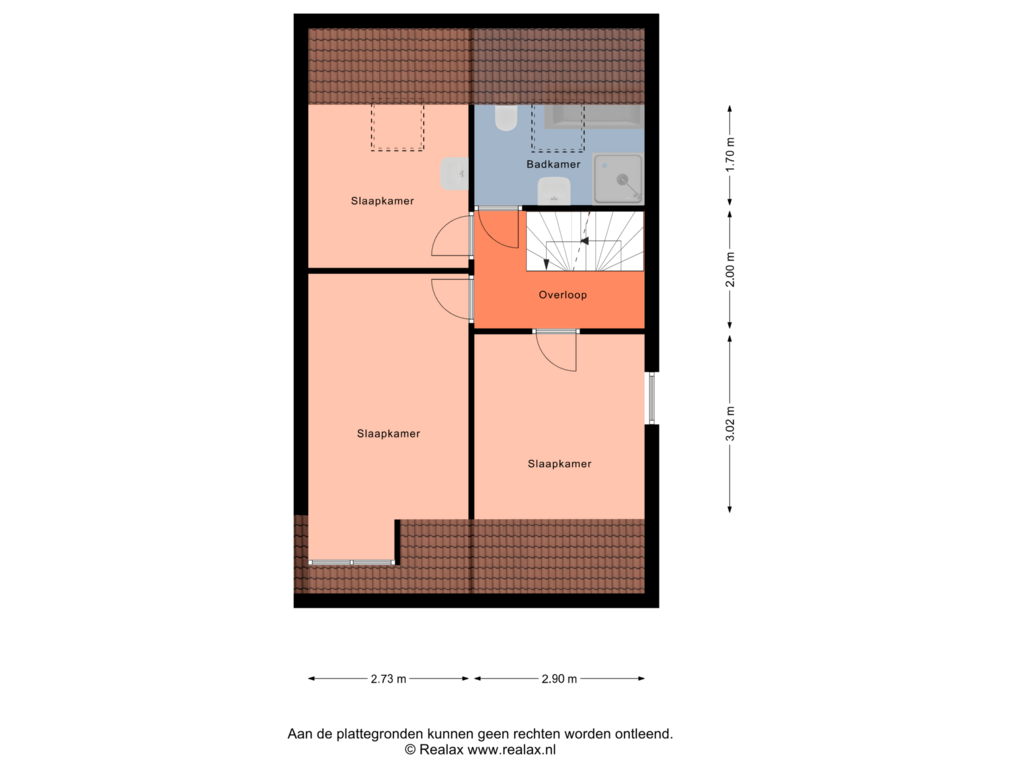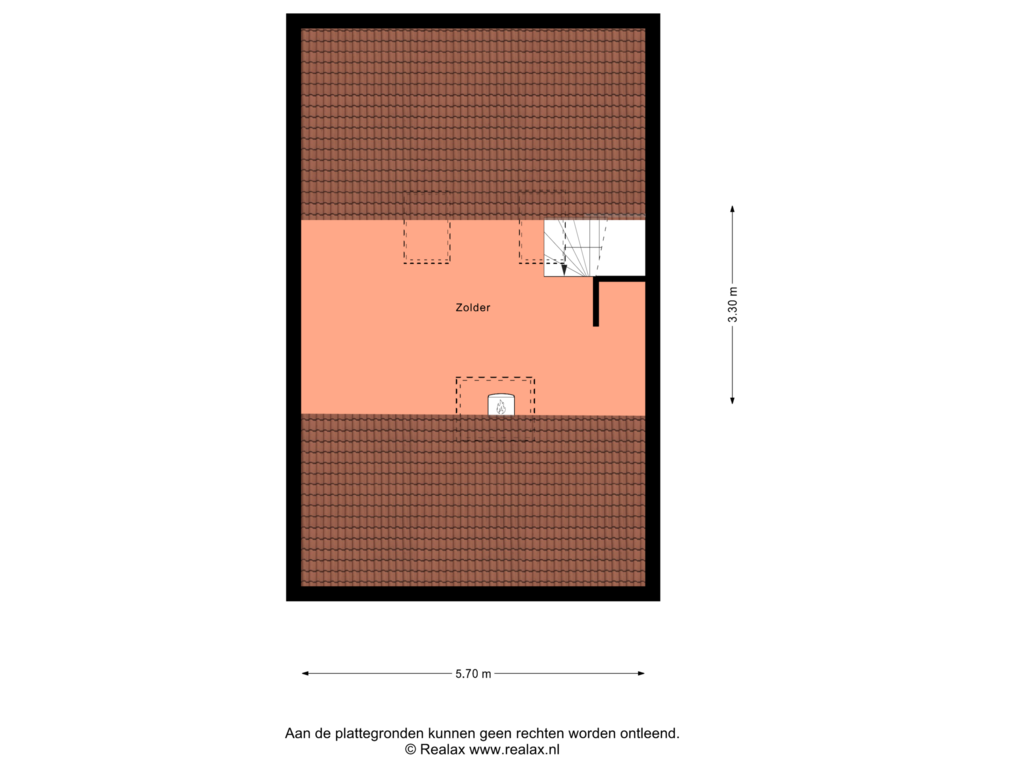This house on funda: https://www.funda.nl/en/detail/koop/peize/huis-turfringen-18/43738723/

Description
Keurige 2-1 kapwoning met aangebouwde garage en bijkeuken. De woning heeft de afgelopen jaren een upgrade gehad. Onder andere nieuwe inbouwkeuken, kunststof kozijnen, nieuwe ketels en zonnepanelen. Besloten achtertuin met achterom. Instapklaar voor een jong gezin in een kindvriendelijke straat en woonwijk.
Begane grond: hal/entree, meterkast, toilet, l-vorm woonkamer met tuindeuren en open keuken, bijkeuken en garage.
1e Verdieping: overloop, badkamer en 3 slaapkamers.
2e Verdieping: cv ruimte en werkplek. Extra slaapkamer mogelijk.
Bijgebouw: houten overkapping achtertuin
Bijzonderheden:
- bouwjaar 1986
- woonoppervlak 105 m²
- grotendeels kunststof kozijnen met HR++ isolatieglas
- nieuwe dakvensters
- keuken 2023; l-vorm met inductie kookplaat, afzuigunit, spoelbak, vaatwasser, kokend water kraan, stoomoven en koelkast
- begane grond; eiken houten vloer
- badkamer; toilet, wastafel, ligbad en douchehoek met glazen deur
- Brink Elan 2.0 heteluchtketel Climate system
- Brink HRe 36/30 cw-r voor warm water
- 13 zonnepanelen 2021
- Energielabel A
- Mijnbouwschade afgekocht
- SNN niet gebruikt
- aanvaarding in overleg
Ben jij op zoek naar een instapklare woning in een leuke woonomgeving?
Dan is deze woning echt wat voor jou! Kom je bezichtigen? Wij nemen alle tijd om de woning te laten zien. Tot ziens!
Features
Transfer of ownership
- Asking price
- € 395,000 kosten koper
- Asking price per m²
- € 3,762
- Listed since
- Status
- Sold under reservation
- Acceptance
- Available in consultation
Construction
- Kind of house
- Single-family home, double house
- Building type
- Resale property
- Year of construction
- 1986
- Specific
- With carpets and curtains
- Type of roof
- Gable roof covered with roof tiles
Surface areas and volume
- Areas
- Living area
- 105 m²
- Other space inside the building
- 20 m²
- External storage space
- 9 m²
- Plot size
- 260 m²
- Volume in cubic meters
- 350 m³
Layout
- Number of rooms
- 5 rooms (3 bedrooms)
- Number of bath rooms
- 1 bathroom
- Bathroom facilities
- Shower, bath, toilet, and sink
- Number of stories
- 2 stories and an attic
- Facilities
- Skylight, optical fibre, mechanical ventilation, TV via cable, and solar panels
Energy
- Energy label
- Insulation
- Completely insulated
- Heating
- Hot air heating
- Hot water
- CH boiler
Cadastral data
- PEIZE G 1453
- Cadastral map
- Area
- 260 m²
- Ownership situation
- Full ownership
Exterior space
- Location
- Alongside a quiet road and in residential district
- Garden
- Back garden and front garden
- Back garden
- 100 m² (10.00 metre deep and 10.00 metre wide)
- Garden location
- Located at the northwest with rear access
Storage space
- Shed / storage
- Detached wooden storage
Garage
- Type of garage
- Attached brick garage
- Capacity
- 1 car
- Facilities
- Electrical door and electricity
- Insulation
- No cavity wall
Parking
- Type of parking facilities
- Parking on private property
Photos 39
Floorplans 3
© 2001-2025 funda









































