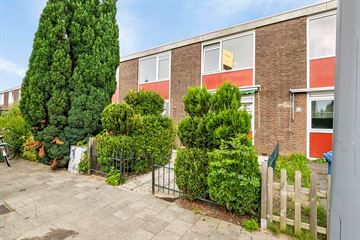
Description
Goed onderhouden 4-kamer ééngezinswoning v.v. een nette keuken en badkamer gelegen op 112 m2 eigen grond in een rustige straat van het pitoreske dorp Pernis. De woning is gunstig gesitueerd ten opzichte van uitvalswegen, winkels en scholen.
Begane grond: Entree/hal en zwevend toilet. Tuingerichte woonkamer v.v. een laminaatvloer, net afgewerkte wanden en deur naar de tuin welke beschikt over een houten berging en achterom.
De nette open keuken is gesitueerd aan de voorzijde en heeft een hoekopstelling en is v.v. een oven, inductiekookplaat, vaatwasser, afzuigkap en koel-vriescombinatie.
1e verdieping: De overloop biedt toegang tot de 3 slaapkamers en een badkamer. De moderne badkamer (2024) is v.v. beton cire wanden, inloopdouche, wastafel met meubel, 2e toilet en opstelling CV Ketel (Remeha 2010)
Tuin: De betegelde achtertuin is gesitueerd op het oosten, heeft een houten berging en is achterom te bereiken.
Kenmerken:
- Eigen grond
- Gehele woning is voorzien van kunststof kozijnen en dubbel glas
- Moderne badkamer 2024
- Moderne keuken
- Oplevering half oktober/november 2024
Features
Transfer of ownership
- Last asking price
- € 275,000 kosten koper
- Asking price per m²
- € 3,929
- Status
- Sold
Construction
- Kind of house
- Single-family home, row house
- Building type
- Resale property
- Year of construction
- 1961
- Type of roof
- Flat roof covered with asphalt roofing
Surface areas and volume
- Areas
- Living area
- 70 m²
- External storage space
- 6 m²
- Plot size
- 112 m²
- Volume in cubic meters
- 247 m³
Layout
- Number of rooms
- 4 rooms (3 bedrooms)
- Number of bath rooms
- 1 bathroom
- Bathroom facilities
- Shower, toilet, sink, and washstand
- Number of stories
- 2 stories
- Facilities
- TV via cable
Energy
- Energy label
- Not available
- Insulation
- Double glazing
- Heating
- CH boiler
- Hot water
- CH boiler
- CH boiler
- Remeha Avanta (gas-fired combination boiler from 2010, in ownership)
Cadastral data
- PERNIS B 5789
- Cadastral map
- Area
- 112 m²
- Ownership situation
- Full ownership
Exterior space
- Location
- In residential district
- Garden
- Back garden
- Back garden
- 50 m² (10.00 metre deep and 5.00 metre wide)
- Garden location
- Located at the east with rear access
Storage space
- Shed / storage
- Detached wooden storage
Parking
- Type of parking facilities
- Public parking
Photos 22
© 2001-2024 funda





















