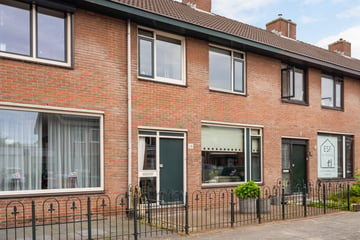
Description
Een royale tussenwoning...! Aan de Schout Eeuwoutstraat in Pernis bieden wij u deze royale 6-kamer tussenwoning met dakkapel aan de achterzijde aan. De woning beschikt over een ruime doorzon woonkamer met aansluitend een keuken, een inpandige badkamer en 5 ruim opgezette slaapkamers. De ligging is uitstekend, in de directe omgeving bevinden zich winkels, metro-/busstation en (basis)scholen. Voldoende parkeergelegenheid voor de deur. Kortom, zeker uw bezichtiging waard...!
Type woning: tussenwoning - eengezinswoning
Berging: houten berging in de achtertuin, ca. 7 m2
Grond: 137 m2 eigen grond
Woonoppervlakte: 134 m2
Inhoud: Ca. 448 m3
Bouwjaar: 1977
Aantal slaapkamers: 5
Ligging tuin: zuiden
Energielabel: A
Oplevering: in onderling overleg
Begane grond:
Entree portaal met de meterkast (voorzien van nieuwe installatie). Gang waarin toilet, trapopgang naar de 1e verdieping en trap-/bergkast. Toegang tot de doorzon woonkamer van ca. 30 m2 groot. Vanuit de woonkamer toegang tot de keuken, welke is voorzien van een keuken in hoekopstelling met o.a. een koelkast, combi-oven, vaatwasmachine, inductiekookplaat, afzuigkap, apothekerskast, lades en veel kastruimte. Lichte tegelvloer en een deur naar de achtertuin. De vloer in de gang en de woonkamer zijn voorzien van laminaat.
1e verdieping:
Ruime overloop met vaste trapopgang naar de 2e verdieping, toegang tot de slaapkamers en de inpandige badkamer. Twee slaapkamers aan de achterzijde van de woning (resp. groot ca. 12 en 9 m2). Twee slaapkamers aan de voorzijde (resp. groot ca. 12 en 6 m2). De geheel betegelde inpandige badkamer is voorzien van een douchecabine, wastafelmeubel, tweede toilet en de wasmachine-aansluiting.
2e verdieping:
Overloop waarop de cv-combiketel 'Nefit' (bouwjaar 2016), evt. een droger aansluiting d.m.v. een dakdoorvoer, een 4-pans dakraam en diverse bergruimte. 5e Slaapkamer (ca. 18 m2) met dakkapel aan de achterzijde en vaste wastafel (deze kamer dient opgeknapt te worden).
Algemeen:
6 stuks zonnepanelen aanwezig (bj. 2022).
Geheel voorzien van dubbel glas.
Schilderwerk buitenzijde dient gedaan te worden.
Betegelde voortuin voorzien van een sierhek.
De achtertuin is gelegen op het zuiden en is grotendeels voorzien van bestrating, beschikt over een houten berging en heeft een uitgang aan de achterzijde.
Zonwering (handbediening) aan de achtergevel.
Parkeren direct voor de deur mogelijk.
Oplevering in overleg.
VBW behartigt de belangen van de verkopende partij.
Neem uw eigen aankoopmakelaar mee!
Bezichtiging: Alléén na een via ons kantoor gemaakte afspraak.
Hoewel deze verkoop tekst (met bijbehorende tekeningen) met uiterste zorg is samengesteld, kan zij onjuistheden bevatten. Aan deze onjuistheden kunnen geen rechten worden ontleend.
Features
Transfer of ownership
- Last asking price
- € 359,900 kosten koper
- Asking price per m²
- € 2,686
- Status
- Sold
Construction
- Kind of house
- Single-family home, row house
- Building type
- Resale property
- Year of construction
- 1977
- Type of roof
- Gable roof covered with roof tiles
Surface areas and volume
- Areas
- Living area
- 134 m²
- External storage space
- 7 m²
- Plot size
- 137 m²
- Volume in cubic meters
- 448 m³
Layout
- Number of rooms
- 6 rooms (5 bedrooms)
- Number of bath rooms
- 1 bathroom and 1 separate toilet
- Bathroom facilities
- Shower, toilet, and sink
- Number of stories
- 3 stories
- Facilities
- Mechanical ventilation and passive ventilation system
Energy
- Energy label
- Insulation
- Double glazing
- Heating
- CH boiler
- Hot water
- CH boiler
- CH boiler
- Nefit (gas-fired combination boiler from 2016, in ownership)
Cadastral data
- PERNIS B 5364
- Cadastral map
- Area
- 137 m²
- Ownership situation
- Full ownership
Exterior space
- Location
- Alongside a quiet road and in residential district
- Garden
- Back garden and front garden
- Back garden
- 55 m² (9.00 metre deep and 6.07 metre wide)
- Garden location
- Located at the south with rear access
Storage space
- Shed / storage
- Detached wooden storage
- Facilities
- Electricity
Parking
- Type of parking facilities
- Public parking
Photos 63
© 2001-2025 funda






























































