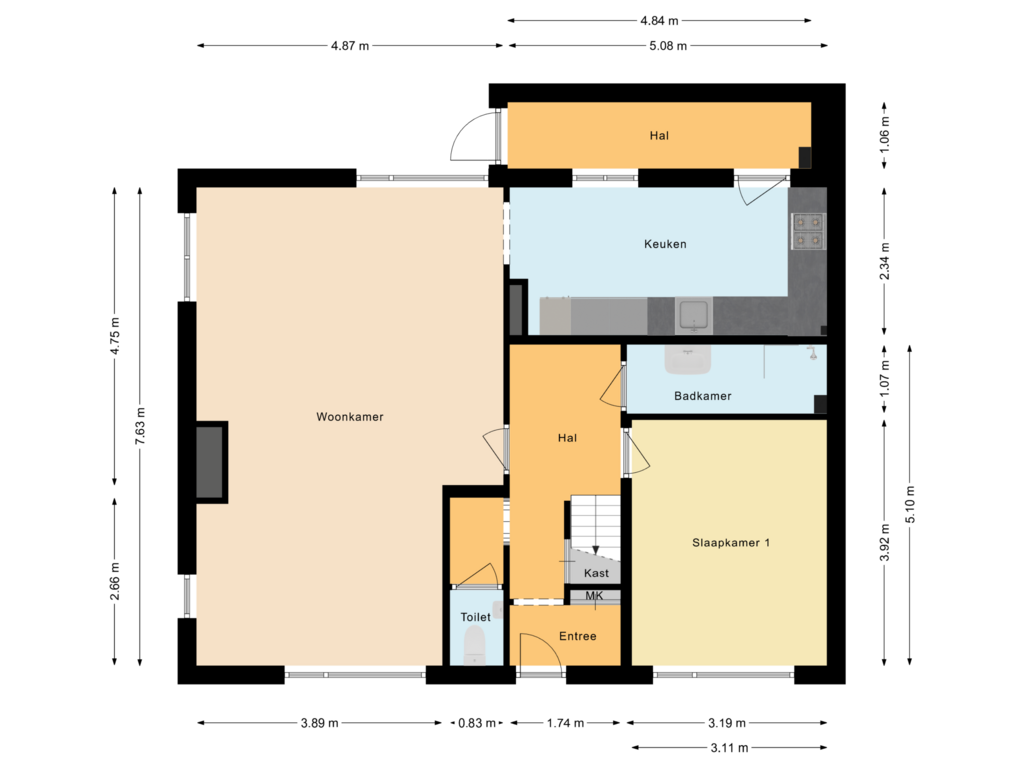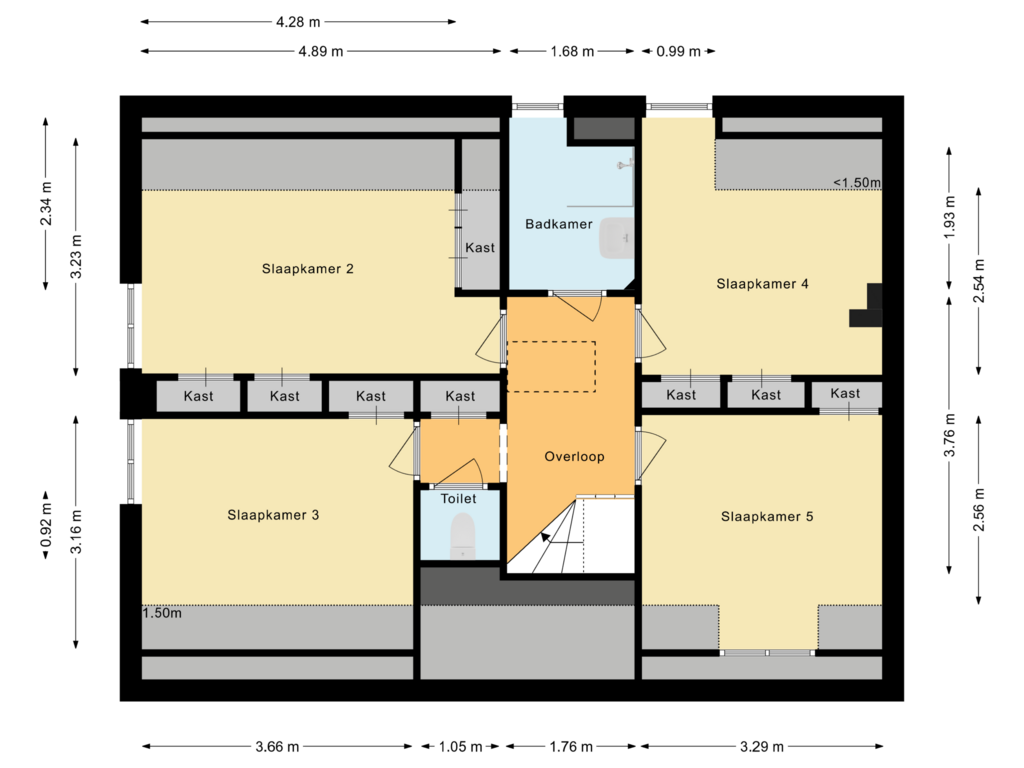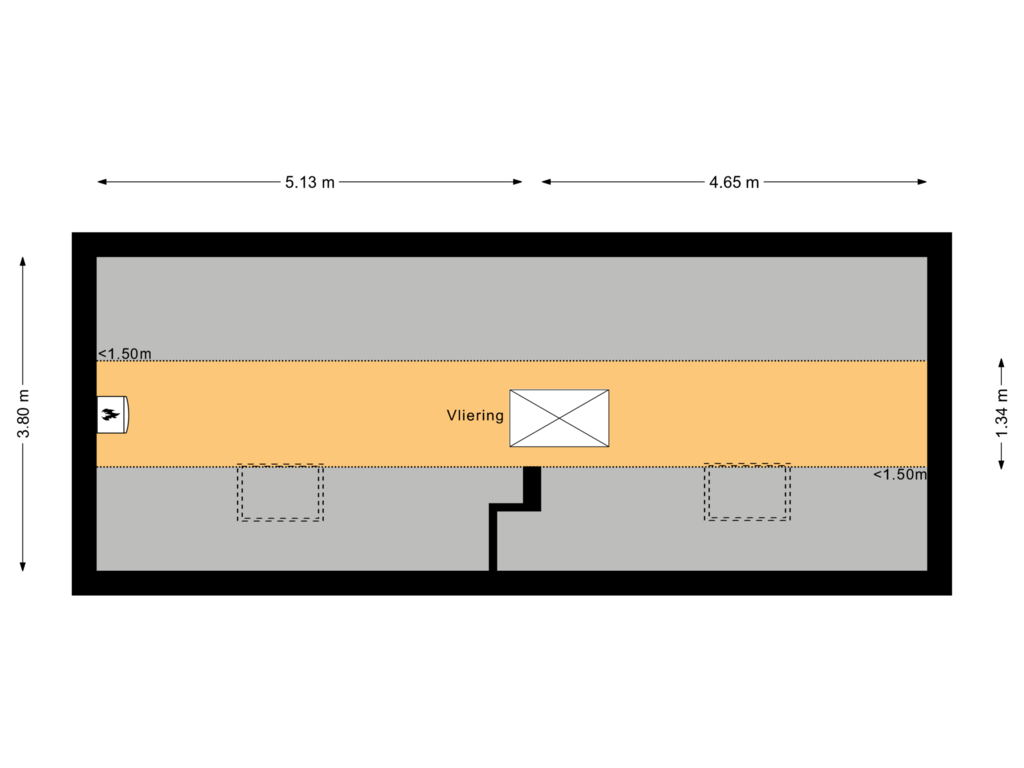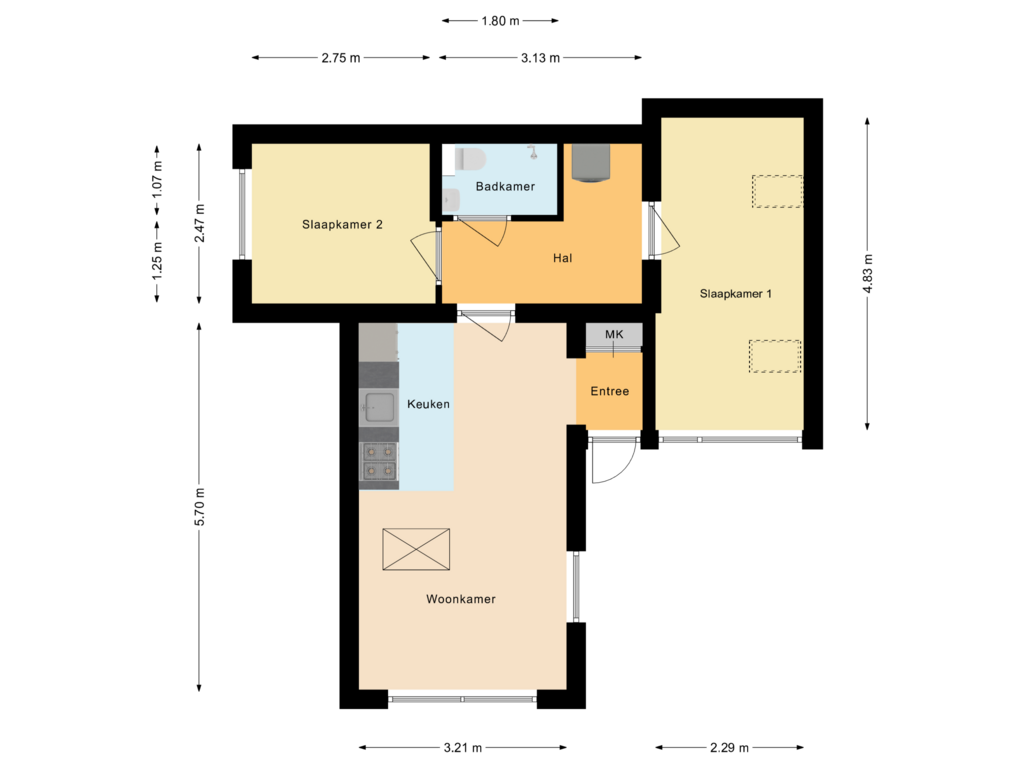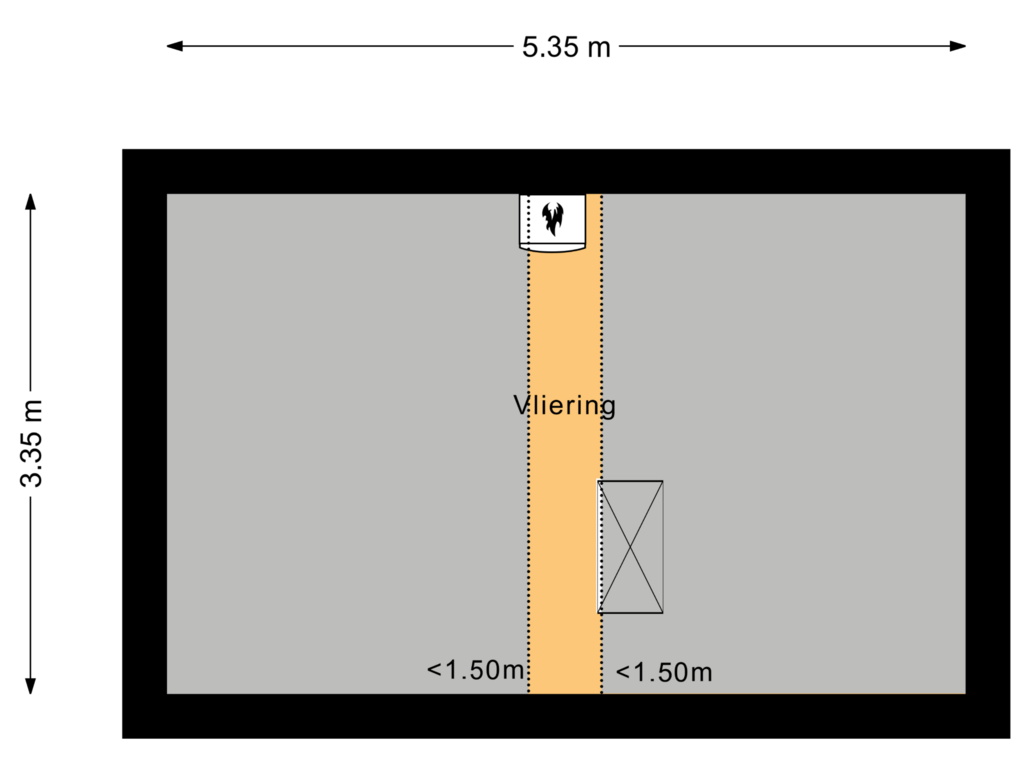This house on funda: https://www.funda.nl/en/detail/koop/petten/huis-plein-1945-8/89110221/
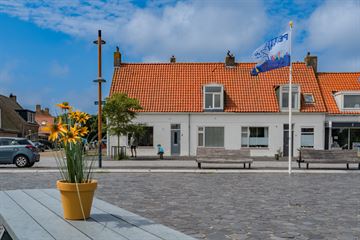
Plein 1945 81755 NJ PettenPetten-Centrum en Korfwater
€ 595,000 k.k.
Eye-catcherKaraktervolle hoekwoning met naastgelegen recreatiewoning bij strand
Description
Are you a real fan of beach life, and have you always dreamed of living close to the beach? Then this is your chance! Because this characteristic corner house on Plein 1945 in Petten (Noord-Holland) is for sale. From this pleasant village square, where a bus stop, a supermarket and some stores and restaurants are located, you walk in just a few minutes to a wide sandy beach on the North Sea. This charming single-family home itself offers, among other things, five spacious bedrooms, two full bathrooms, a bright living room and a modern kitchen. In 2022, this home was completely renovated. This includes the plumbing, electrics and central heating boiler.
Location
At 1945 square in Petten you live in a truly unique location. You live here at the front on a large but cozy square. Around this square are several beautiful buildings, some of which house a supermarket, store or catering establishment. Moreover, you have a bus stop practically in front of the door. This allows you to take advantage of excellent bus connections to Alkmaar, among other places. Furthermore, there is an elementary school within walking distance and from Plein 1945 you are in a few minutes on the N9, or provincial road that runs right through North Holland. Meanwhile, behind this house is a quiet residential area, behind which then lies a wide beach on the North Sea. This sandy beach can be reached on foot in less than ten minutes.
Ground Floor main house
After entering through the front door, you first find yourself in a very spacious entrance hall, where you will find, among other things, the meter cupboard and the staircase with a spacious stairs cupboard underneath. Also in the entrance is the access door to a secluded toilet room with full tiling, a floating toilet and a sink.
From the entrance you also reach the cozy living room that this house is rich. Here you take full advantage of the fact that this house sits on the corner. Thanks to the side windows you enjoy extra light in the living room, which is also equipped with a beautiful laminate floor and walls finished in neutral colors.
At the back of the ground floor, the living room is open to a beautiful kitchen with white cabinet fronts. Appliances can be found here in the form of a dishwasher, oven, microwave, stove and refrigerator. In addition, the kitchen has connections for a washing machine.
Also on the ground floor is the first of the total of five bedrooms in this house. You reach this large room on the street side from the entrance hall. Next to this bedroom you will also find a modern bathroom with a beautiful washbasin and a wonderful walk-in shower.
First floor
When you arrive on the first floor, you first land on a spacious landing. From there you can reach four spacious bedrooms. Both front and rear dormers have been installed, giving you extra space in two of these bedrooms. Conveniently, all rooms on this floor have custom built in closets. In addition, the rooms have neat laminate flooring.
On the first floor you will also find a separate toilet room (with toilet) and the second full bathroom of the house. The latter is equipped with a nice vanity and a lovely spacious walk-in shower with a glass shower enclosure.
Second floor
In the ceiling above the landing of the first floor there is a loft ladder. If you pull this out, you have access to a storage attic, which is good for thick thirteen square meters of storage space. This loft is also where the central heating boiler is installed.
Outdoor space
On the ground floor you will find a hallway behind the kitchen, from which you can access a piece of outdoor space that belongs to this house. This is a neatly tiled terrace, which faces the sunny south.
Layout of holiday home:
Ground floor
Through your own front door you enter the entrance with meter cupboard, then you enter the cozy living room with open kitchen. The kitchen has white cabinet fronts with metal handles. The kitchen contains a gas stove, extractor hood, combination microwave and dishwasher. There is a hatch in the ceiling of the living room that gives you access to the attic above.
Through a door in the kitchen you reach the central hall with washing machine connection, from which you can enter the bathroom and the two bedrooms. The bathroom has white wall tiles, mosaic floor tiles, a floating toilet, shower and sink.
The first bedroom has a laminate floor, light walls and two skylights in the ceiling, making the bedroom feel wonderfully light and spacious.
The cozy second bedroom has a laminate floor, light walls and a large window overlooking the garden.
Outdoor space
The tiled garden offers space for a lovely lounge set where recreationists can sit outside during their stay.
The terraced house was built in the former garage and can be used as a holiday home. The plot is zoned 'mixed' with a function designation 'specific form of mixed-summer home'. For more information, please refer to the zoning plan.
Individual surfaces of the houses:
Main residence
Usable living area: approx. 141.3 m²
Usable area of ??other indoor space: approx. 13.5 m²
Gross contents of main house: approx. 566 m3
Recreational home
Usable living area: approx. 48.3 m²
Usable area of ??other indoor space: approx. 2.0 m²
Gross contents of the summer house: approx. 203 m3
Conditions:
All information provided by Pinedo Makelaardij should only be seen as an invitation for further consultation or to submit a proposal. Although every effort has been made to present the available data as accurately as possible, it must be assumed that the above is only indicative. Reality may differ from this or an incorrect entry may have been made by mistake. A prospective buyer has his own obligation to investigate all matters that are important to him.
Characteristics
• Characterful corner house on cozy square in the friendly village of Petten (Noord-Holland), a short walk from a large sandy beach on the North Sea.
• Property has been completely renovated in 2022, including plumbing, electricity and central heating boiler.
• Large living room with lots of light.
• Beautiful kitchen with plenty of modern appliances.
• Five spacious bedrooms, one of which is downstairs.
• Two full bathrooms, one of which is downstairs.
• Lots of storage space in the attic.
• Sunny terrace as outdoor space.
• Recreational home with two bedrooms and attic can be entered separately and can be rented out as a summer home.
• Year built: 1950
• Energy label: D
• Full ownership.
Features
Transfer of ownership
- Asking price
- € 595,000 kosten koper
- Asking price per m²
- € 3,132
- Listed since
- Status
- Available
- Acceptance
- Available in consultation
Construction
- Kind of house
- Single-family home, corner house
- Building type
- Resale property
- Year of construction
- 1950
- Specific
- Partly furnished with carpets and curtains
- Type of roof
- Gable roof covered with roof tiles
Surface areas and volume
- Areas
- Living area
- 190 m²
- Other space inside the building
- 16 m²
- Plot size
- 213 m²
- Volume in cubic meters
- 769 m³
Layout
- Number of rooms
- 9 rooms (7 bedrooms)
- Number of bath rooms
- 2 bathrooms and 2 separate toilets
- Bathroom facilities
- Walk-in shower, 2 sinks, shower, and toilet
- Number of stories
- 3 stories and an attic with a loft
- Facilities
- Mechanical ventilation and passive ventilation system
Energy
- Energy label
- Insulation
- Double glazing
- Heating
- CH boiler
- Hot water
- CH boiler
- CH boiler
- Gas-fired combination boiler from 2022, in ownership
Cadastral data
- PETTEN B 1588
- Cadastral map
- Area
- 130 m²
- Ownership situation
- Full ownership
- PETTEN B 1589
- Cadastral map
- Area
- 83 m²
- Ownership situation
- Full ownership
Exterior space
- Location
- In centre and in residential district
- Garden
- Sun terrace
Parking
- Type of parking facilities
- Public parking and resident's parking permits
Photos 62
Floorplans 5
© 2001-2025 funda






























































