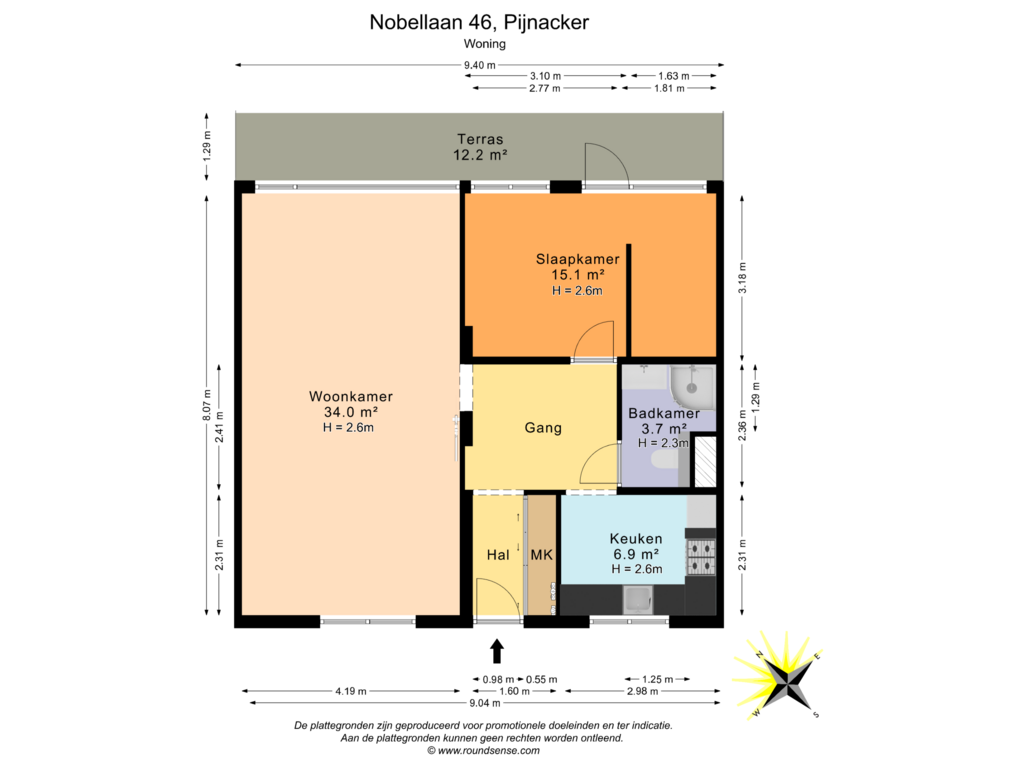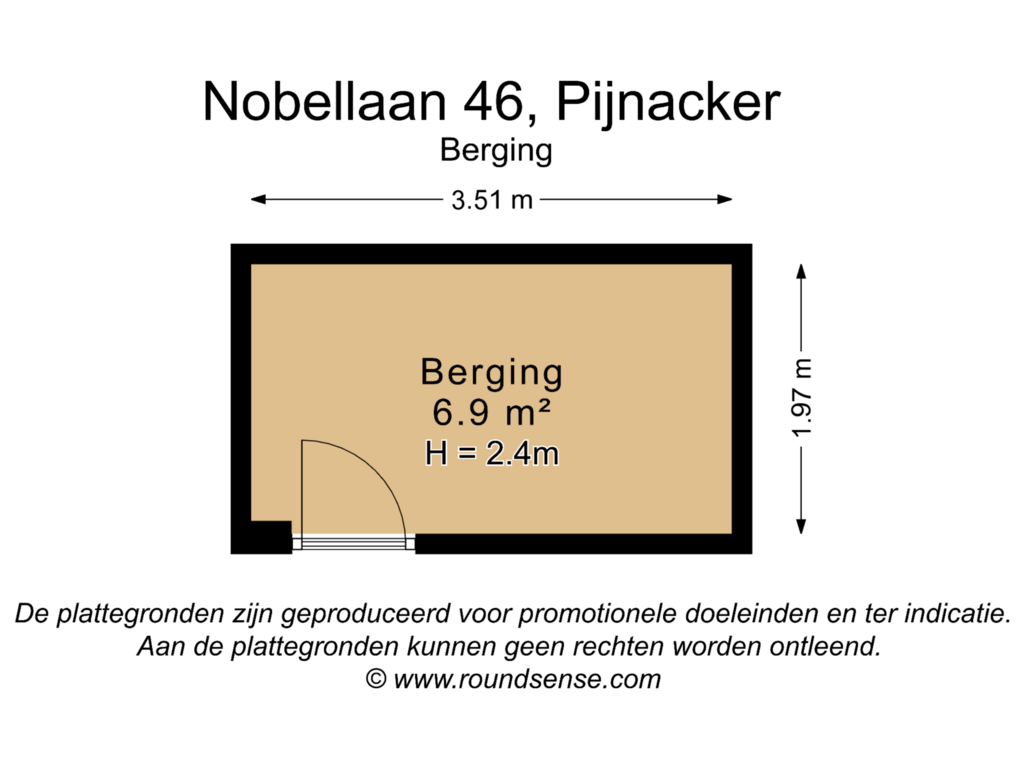This house on funda: https://www.funda.nl/en/detail/koop/pijnacker/appartement-nobellaan-46/43740840/

Description
Well maintained apartment with spacious balcony!
This bright and well maintained apartment, located on the third floor, offers everything you are looking for. With a full-width balcony, a neat kitchen and bathroom, updated flooring throughout the apartment makes this a perfect home.
The apartment is located in a great neighborhood in North, a neighborhood where amenities are always close by. The house is ideally located, a short bike ride from the cozy center of Pijnacker and 1 minute walk from a supermarket. De Viergang swimming pool and tennis, field hockey and soccer clubs are just around the corner. In addition, you are within 5 minutes drive to the nearest arterial road, making accessibility excellent. And plenty of parking space in front of the door.
Layout
Through the closed entrance you reach the hall with staircase to the third floor. Here is the gallery with access to the apartment. Advantage of this apartment is that it is at the end of the gallery so one has a lot of privacy. In the hall is a closet with space for the meter cupboard, dryer and washing machine.
From the central hall you have access to all rooms. The bright living room has a beautiful floor and tightly finished walls and ceilings. The spacious corner kitchen is equipped with various appliances, including a refrigerator, freezer, microwave and dishwasher. From the central hall you reach the bedroom with adjacent space for a walk-in closet or, for example, a home office. The bathroom has a shower cabin, washbasin cabinet and a floating toilet.
Details:
- Energy label C
- Built in 1970
- Lovely balcony with favorable sun exposure
- Active community association, contribution € 173,50 per month + € 85, - heating costs.
- Measured according to NVM Measuring Instruction Useable Area Homes
- Buyer accepts the property information and additional clauses in the brochure
Interested in this house? Immediately engage your own NVM purchase broker.
Your NVM estate agent will look after your interests and save you time, money and worry.
Addresses of fellow NVM purchase brokers in Haaglanden can be found on Funda.
Features
Transfer of ownership
- Asking price
- € 350,000 kosten koper
- Asking price per m²
- € 4,795
- Listed since
- Status
- Available
- Acceptance
- Available in consultation
- VVE (Owners Association) contribution
- € 173.00 per month
Construction
- Type apartment
- Galleried apartment (apartment)
- Building type
- Resale property
- Year of construction
- 1970
- Accessibility
- Accessible for the elderly
- Type of roof
- Flat roof covered with asphalt roofing
Surface areas and volume
- Areas
- Living area
- 73 m²
- Exterior space attached to the building
- 12 m²
- External storage space
- 7 m²
- Volume in cubic meters
- 240 m³
Layout
- Number of rooms
- 3 rooms (2 bedrooms)
- Number of bath rooms
- 1 bathroom
- Bathroom facilities
- Shower, toilet, sink, and washstand
- Number of stories
- 1 story
- Located at
- 3rd floor
- Facilities
- Mechanical ventilation and TV via cable
Energy
- Energy label
- Insulation
- Double glazing
- Heating
- Communal central heating
- Hot water
- Electrical boiler
Exterior space
- Location
- Alongside a quiet road, in residential district and unobstructed view
- Balcony/roof terrace
- Balcony present
Storage space
- Shed / storage
- Built-in
- Facilities
- Electricity
Parking
- Type of parking facilities
- Public parking
VVE (Owners Association) checklist
- Registration with KvK
- Yes
- Annual meeting
- Yes
- Periodic contribution
- Yes (€ 173.00 per month)
- Reserve fund present
- Yes
- Maintenance plan
- Yes
- Building insurance
- Yes
Photos 33
Floorplans 2
© 2001-2024 funda


































