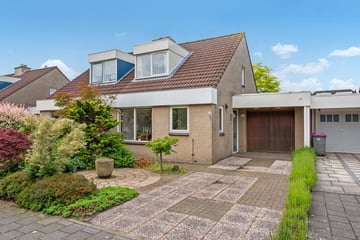
Description
Heerlijk rustig gelegen, geschakelde 2-onder-1 kapwoning met garage, parkeergelegenheid op eigen terrein en een zonnige achtertuin op het zuidwesten, grenzend aan een brede waterpartij.
Een levensloopbestendige woning, waarbij zich het slaap- en badkamergedeelte op de begane grond bevindt. Deze geschakelde 2 onder 1 kapwoning heeft zowel aan voor- als achterzijde een leuk uitzicht en is gesitueerd op loopafstand van openbaar vervoer en het winkelcentrum.
Indeling:
Begane grond: Zij-entree/hal met meterkast en trapopgang. Aan voorzijde bevindt zich de halfopen keuken met L-vormige, lichte inrichting voorzien van diverse inbouwapparatuur. Ruime L-vormige woonkamer met het zitgedeelte voorzien van schuifpui naar de tuinzijde. De woonkamer is voorzien van een natuurlijke travertin tegelvloer met vloerverwarming. Aan de achterzijde is de woonkamer uitgebreid met een serre waar het al snel in het jaar heerlijk vertoeven is.
Vanuit de tussenhal toegang tot de ruime garage met opstelling CV combi ketel en tot aansluiting voor de was-apparatuur. Het achtergedeelte is vanuit de bouwperiode al uitgebouwd waardoor er een ruim en praktisch in te delen slaapkamer aanwezig is. Daarnaast bevindt zich de in lichte tinten betegelde badkamer met ligbad, douchecabine, wastafelmeubel en toilet.
De tuin is toegankelijk vanuit de serre met een deur vanuit de tussenhal en vanuit de woonkamer via een schuifpui. De achtertuin is grotendeels betegeld, voorzien van borders, ligt gunstig op de zonzijde (zuidwest) en aan het water, de voormalige veilingroute.
Eerste verdieping: Overloop met een 2e licht betegelde badkamer met douchehoek en wastafel. Twee grote slaapkamers aan voor- en achterzijde, beiden met dakkapel en met veel bergruimte.
Bijzonderheden:
- Levensloop bestendig, gelijkvloers woonprogramma;
- Nabij centrum faciliteiten (metro, winkels);
- CV ketel 2020;
- Fijne, rustige ligging;
- Aan achterzijde aan het water, de voormalige veilingroute;
- Niet-zelfbewoning-clausule van toepassing.
Features
Transfer of ownership
- Last asking price
- € 645,000 kosten koper
- Asking price per m²
- € 4,778
- Status
- Sold
Construction
- Kind of house
- Bungalow, linked semi-detached residential property (semi-bungalow)
- Building type
- Resale property
- Year of construction
- 1989
- Accessibility
- Accessible for people with a disability and accessible for the elderly
- Type of roof
- Gable roof covered with roof tiles
Surface areas and volume
- Areas
- Living area
- 135 m²
- Other space inside the building
- 21 m²
- Plot size
- 281 m²
- Volume in cubic meters
- 530 m³
Layout
- Number of rooms
- 4 rooms (3 bedrooms)
- Number of bath rooms
- 2 bathrooms
- Bathroom facilities
- 2 showers, bath, toilet, washstand, and sink
- Number of stories
- 2 stories
- Facilities
- Passive ventilation system, rolldown shutters, and sliding door
Energy
- Energy label
- Insulation
- Roof insulation and double glazing
- Heating
- CH boiler
- Hot water
- CH boiler
- CH boiler
- AWB Thermo Master (gas-fired combination boiler from 2020, in ownership)
Cadastral data
- PIJNACKER C 8219
- Cadastral map
- Area
- 281 m²
- Ownership situation
- Full ownership
Exterior space
- Location
- Alongside a quiet road, alongside waterfront, sheltered location and in residential district
- Garden
- Back garden and front garden
- Back garden
- 88 m² (10.35 metre deep and 8.50 metre wide)
- Garden location
- Located at the northeast
Garage
- Type of garage
- Attached brick garage
- Capacity
- 1 car
- Facilities
- Electricity and running water
Parking
- Type of parking facilities
- Parking on private property and public parking
Photos 40
© 2001-2025 funda







































