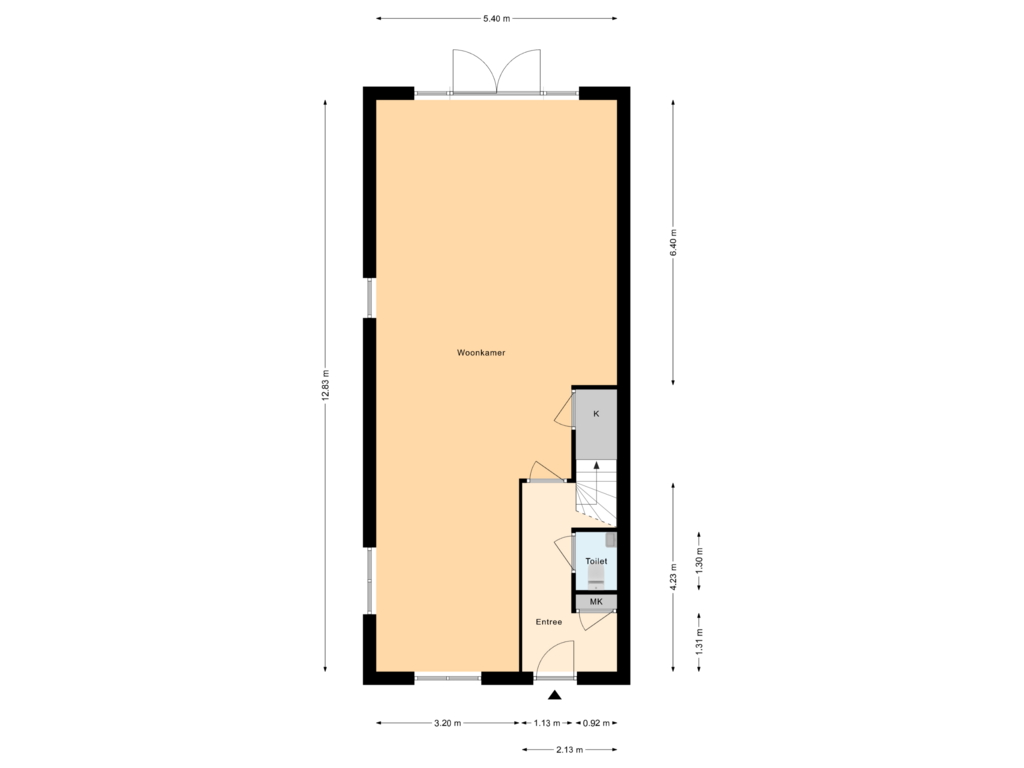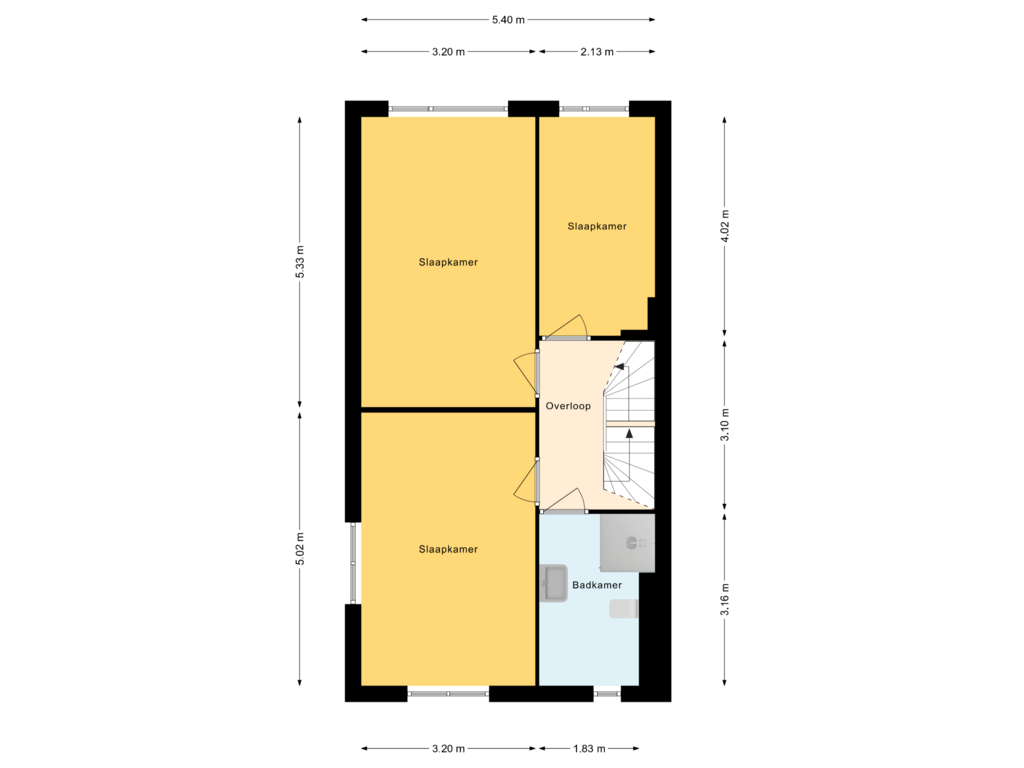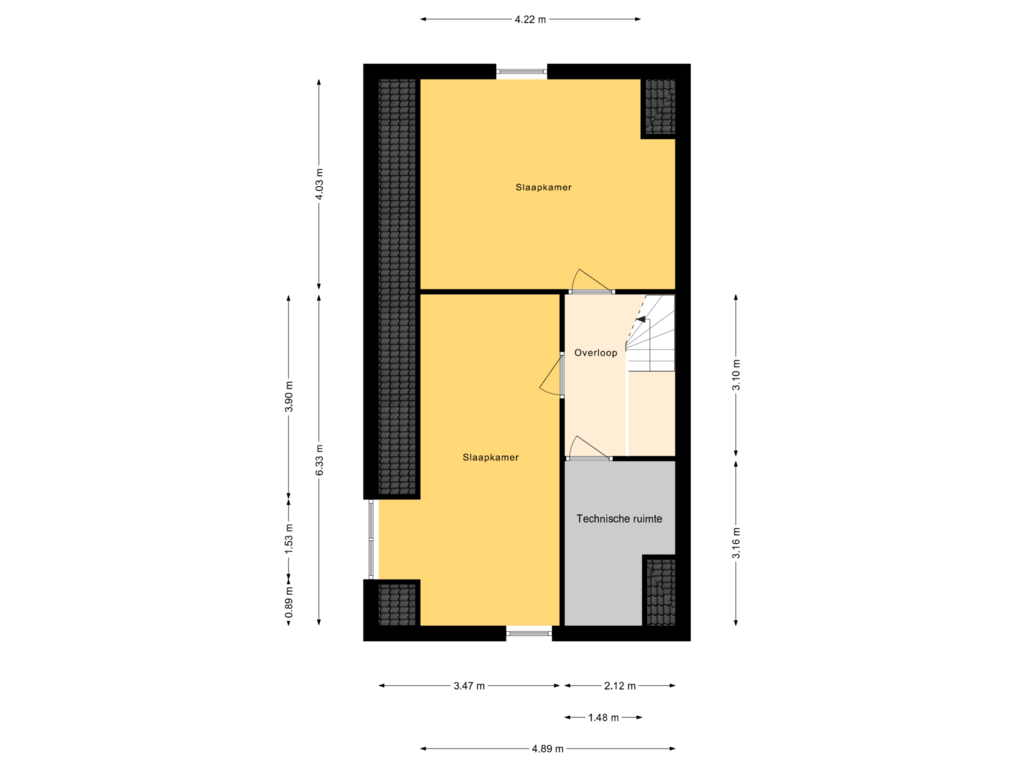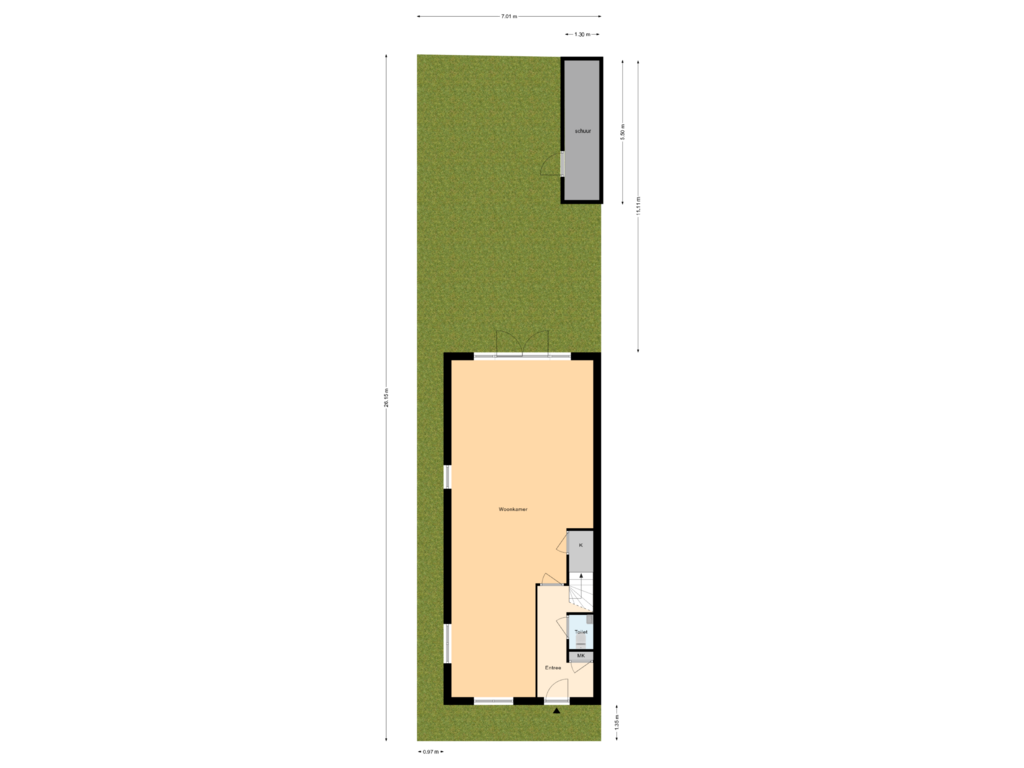This house on funda: https://www.funda.nl/en/detail/koop/poeldijk/huis-levada-46/43739874/
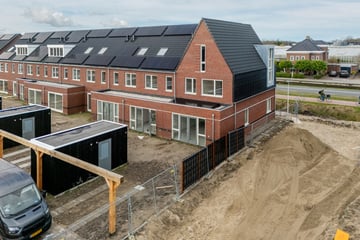
Description
Spacious corner house (approx. 176 m2 living space) with beech size 5.70 meters in the popular district of the Blauwe Kreken in Poeldijk. This house has a spacious and sunny garden, two parking spaces on site and has been extended. You can still furnish the house entirely to your own taste. The current owner has had a lot of additional work carried out such as extra solar panels, a larger boiler and a layout on the second floor.
AREA
The plan is located in the cozy Poeldijk. The shopping center of Poeldijk is a few minutes by bike from the house and offers everything you need for your daily shopping. Various playgrounds will be built in the area and on the other side of the ditch in front of your home there will be a cycle path with which you can easily cycle to the Westland and to The Hague. There are several schools in the village. The international School in Kijkduin is about a 10-minute drive from the house or can you cycle through park Madestein to get there ? In Madestein (park), which is a few minutes by bike from the house, you can relax. Poeldijk has various sports clubs and is a friendly village to live in. Via the provincial roads that provide access to the village, you can quickly reach The Hague or the Westland. There is a bus that stops 6 times an hour during rush hour. This bus will take you to The Hague or Naaldwijk. By car you can easily reach the main roads around the Westland municipality. Rotterdam, Leiden, Delft and Amsterdam are easy to reach.
THE HOUSE
Ground floor-garden
Through the front garden you come to a spacious hall with meter cupboard, toilet and staircase. From the hall you enter the living room which is very spacious and bright due to the corner location of the house. There is a spacious stair cupboard. Furthermore, the space stands out. The living room and the kitchen are almost 13 meters deep. The space for the kitchen is at the front of the house. At the rear there are patio doors to the garden which is located on the southeast. The garden has a storage room with electricity and behind the garden are two parking spaces on site. ads around the municipality of Westland. Rotterdam, Delft, Leiden and Amsterdam are easy to reach.
First floor
On this floor you notice that the house is wider than standard. The two bedrooms at the rear are spacious and the bedroom at the front looks even more spacious than it already is because of the side window. From the master bedroom at the back you can see far away through the open location. The bathroom can be equipped with a shower, toilet and (double) sink if desired.
Second floor
Two spacious rooms have already been realized in this top floor. These rooms, like the rest of the house, have underfloor heating and cooling. There are also extra connections for electricity and internet in these rooms. The room at the front has a wide view and lots of light through the dormer window. Great if you have a large family or would like to work quietly. The heat pump is located in the technical room. An extra boiler has been installed so that the immediately available hot water capacity is more than 300 liters. Good for large families or long shower sessions.
GOOD TO KNOW
-New construction with warrantee of the builder
-Year of construction 2024
-Living space approx. 176 m2
-Plot approx. 188 m2
-Can be decorated to your own taste
-Underfloor heating and cooling throughout the house (second floor is additional work)
-Extra cad 6 connections for high speed internet
-4 extra solar panels on extension (total 8).
-No skylights above the doors
-Extension 2.40 m on the ground floor
-Freehold Land
-Parking on site (preparation for charger is already there)
-A lot of extra work already paid for by seller: cable in the garden for lighting, extra light points on the outside walls, outside tap, socket outside, ground cable to parking lot for preparation car charger
-Any tax benefit goes to the seller
Features
Transfer of ownership
- Asking price
- € 785,000 kosten koper
- Asking price per m²
- € 4,460
- Listed since
- Status
- Sold under reservation
- Acceptance
- Available in consultation
Construction
- Kind of house
- Single-family home, corner house
- Building type
- Resale property
- Year of construction
- 2024
- Type of roof
- Gable roof covered with roof tiles
Surface areas and volume
- Areas
- Living area
- 176 m²
- Other space inside the building
- 7 m²
- Plot size
- 188 m²
- Volume in cubic meters
- 619 m³
Layout
- Number of rooms
- 6 rooms (5 bedrooms)
- Number of bath rooms
- 1 bathroom and 1 separate toilet
- Bathroom facilities
- Shower, double sink, and toilet
- Number of stories
- 3 stories
- Facilities
- Optical fibre, mechanical ventilation, TV via cable, and solar panels
Energy
- Energy label
- Insulation
- Roof insulation, insulated walls, floor insulation and completely insulated
- Heating
- Heat pump
- Hot water
- Electrical boiler
Cadastral data
- MONSTER K 8607
- Cadastral map
- Area
- 188 m²
- Ownership situation
- Full ownership
Exterior space
- Garden
- Back garden, front garden and side garden
- Back garden
- 78 m² (11.11 metre deep and 7.01 metre wide)
- Garden location
- Located at the southeast with rear access
Storage space
- Shed / storage
- Detached wooden storage
- Facilities
- Electricity
- Insulation
- No insulation
Parking
- Type of parking facilities
- Parking on private property
Photos 45
Floorplans 4
© 2001-2025 funda













































