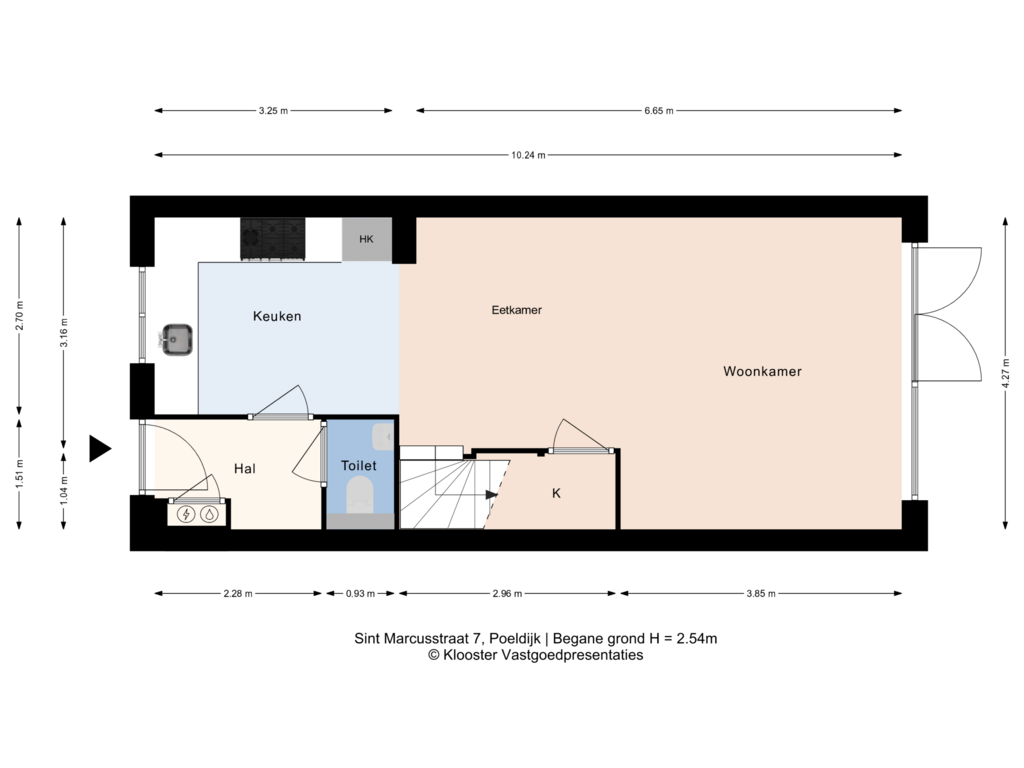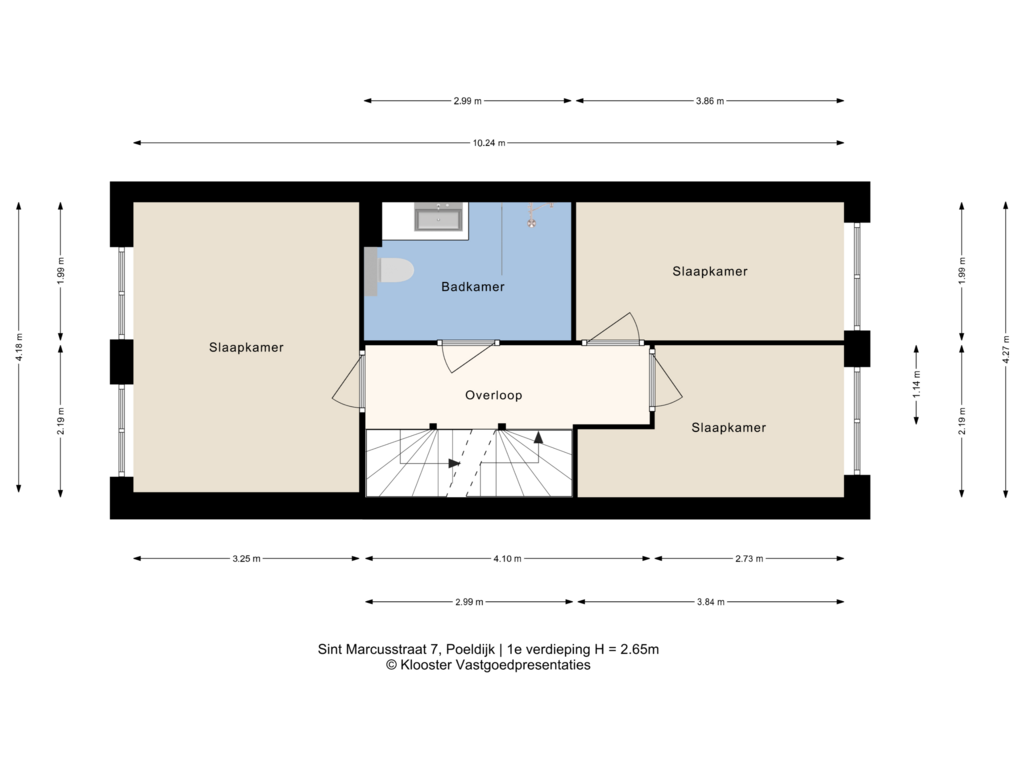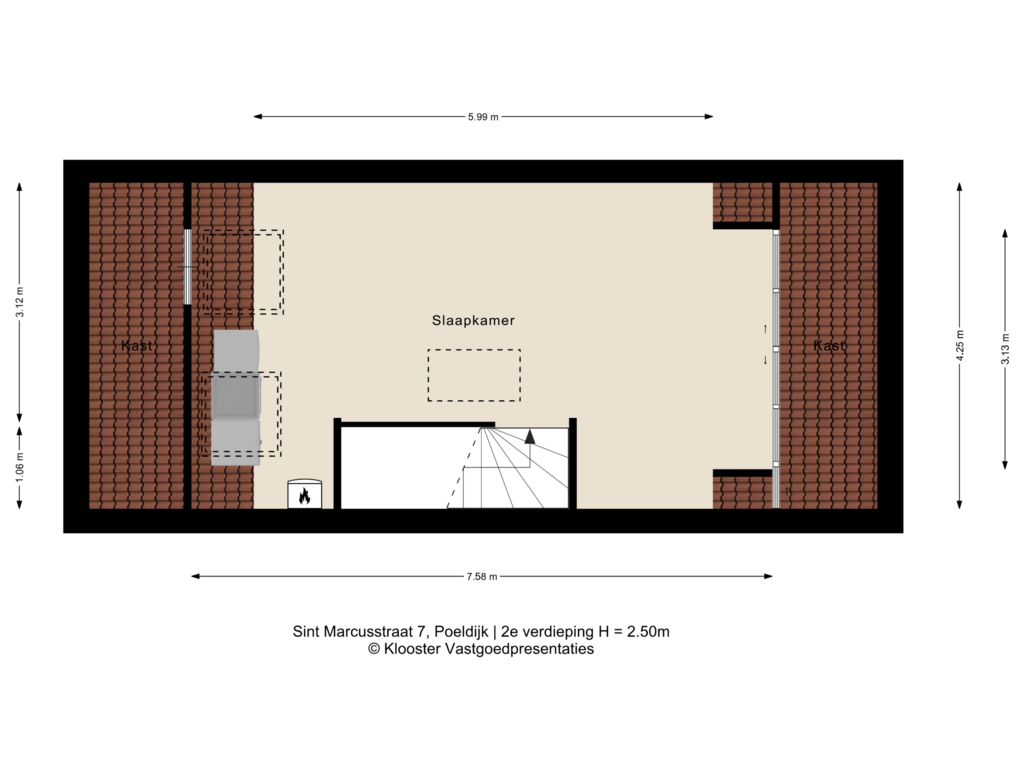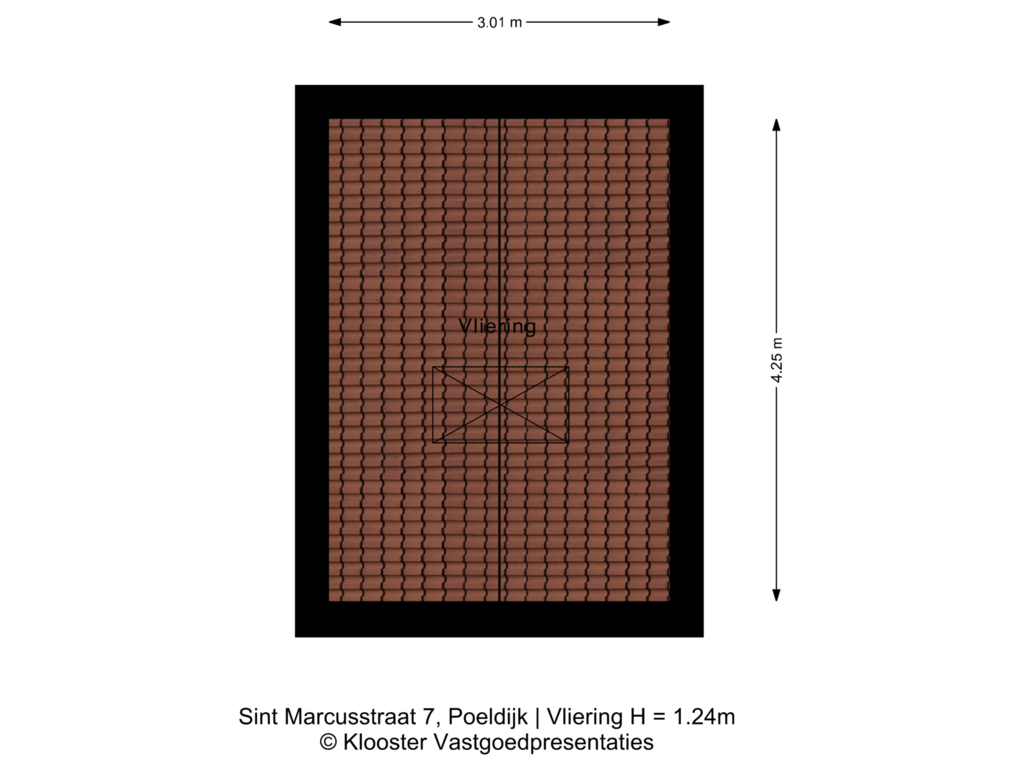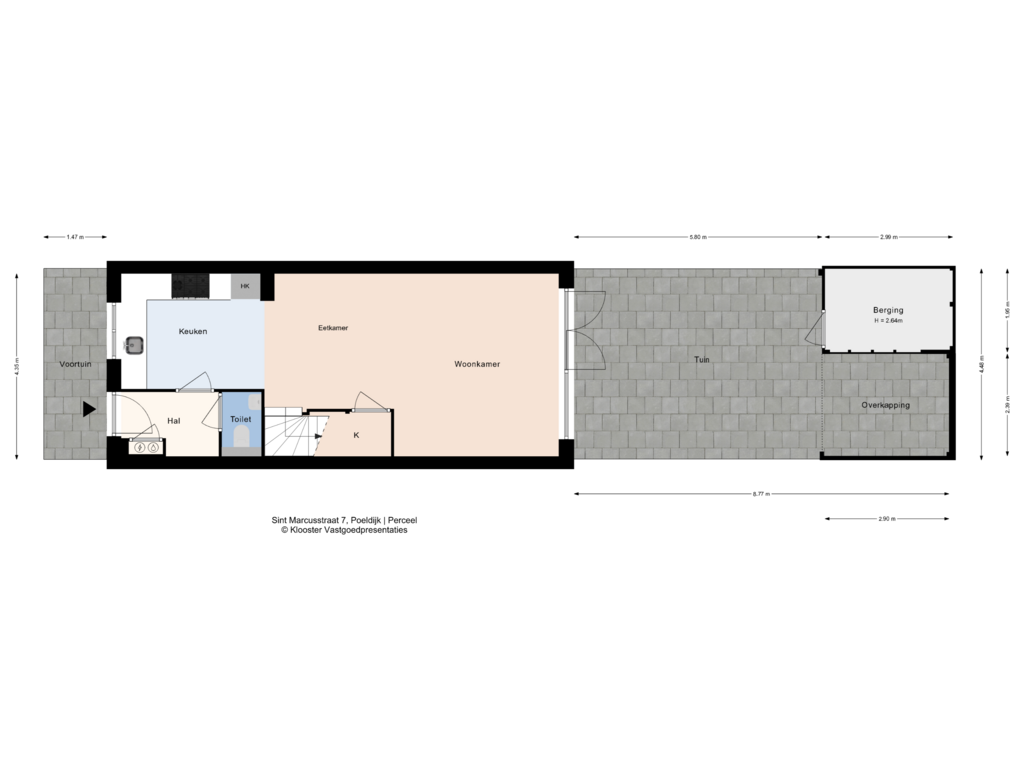This house on funda: https://www.funda.nl/en/detail/koop/poeldijk/huis-sint-marcusstraat-7/43852160/
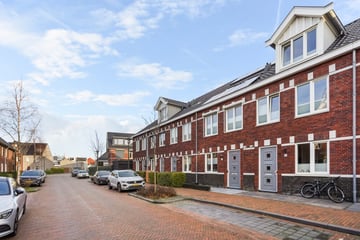
Sint Marcusstraat 72685 DZ PoeldijkPoeldijk Centrumgebied
€ 539,000 k.k.
Description
Op loopafstand van het centrum gelegen instapklare vijfkamer eengezinswoning met voor- en achtertuin.
Deze moderne woning is gelegen in een kindvriendelijke woonomgeving en kenmerkt zich door het complete en hoogwaardige afwerkingsniveau.
Gunstige ligging op loopafstand van diverse winkels (oa Jumbo), scholen en op korte afstand van de uitvalswegen.
Indeling:
voortuin, entree, hal, vrijhangend toilet met fontein, sfeervolle woon/eetkamer met trapkast en PVC-vloer v.v. vloerverwarming, moderne open keuken aan voorzijde in hoekopstelling en v.v. diverse inbouwapparatuur, waaronder: 5-pits gaskookplaat, afzuigkap, vaatwasser, combi-oven en koelkast, zonnige achtertuin van ca. m diep met overkapping, berging en achterom;
eerste etage: overloop, achterzijkamer, achterkamer, moderne tussengelegen badkamer met inloopdouche, toilet en wastafelmeubel, ruime voorslaapkamer;
tweede etage: grote open zolderkamer met dakkapel aan achterzijde en twee dakramen aan voorzijde, aansluiting voor wasmachine en droger, opstelplaats Intergas cv-ketel en veel bergruimte.
middels vlizotrap te bereiken bergvliering.
Zo te betrekken eengezinswoning gelegen op een toplocatie, die zeker een bezichtiging waard is!
Aanvullende informatie:
* bouwjaar 2018
* gebruiksoppervlakte ca. 115 m2
* gelegen op eigen grond
* volledig geïsoleerd (energielabel A)
* 11 zonnepanelen aanwezig
* eerste etage v.v. rolluiken
* dakkapel geplaatst in 2023 en v.v. boomstam vensterbank en rolluik
* gehele woning v.v. afneembare verf
* buitenschilderwerk in 2023 uitgevoerd
* oplevering in overleg te bepalen
Features
Transfer of ownership
- Asking price
- € 539,000 kosten koper
- Asking price per m²
- € 4,687
- Listed since
- Status
- Available
- Acceptance
- Available in consultation
Construction
- Kind of house
- Single-family home, row house
- Building type
- Resale property
- Year of construction
- 2018
- Type of roof
- Gable roof covered with roof tiles
Surface areas and volume
- Areas
- Living area
- 115 m²
- External storage space
- 6 m²
- Plot size
- 96 m²
- Volume in cubic meters
- 420 m³
Layout
- Number of rooms
- 5 rooms (4 bedrooms)
- Number of bath rooms
- 1 bathroom and 1 separate toilet
- Bathroom facilities
- Shower, toilet, and washstand
- Number of stories
- 3 stories
- Facilities
- Optical fibre, mechanical ventilation, rolldown shutters, TV via cable, and solar panels
Energy
- Energy label
- Insulation
- Energy efficient window and completely insulated
- Heating
- CH boiler and partial floor heating
- Hot water
- CH boiler
- CH boiler
- Intergas (gas-fired combination boiler from 2018, in ownership)
Cadastral data
- MONSTER K 7537
- Cadastral map
- Area
- 96 m²
- Ownership situation
- Full ownership
Exterior space
- Location
- Alongside a quiet road and in residential district
- Garden
- Back garden and front garden
- Back garden
- 39 m² (8.77 metre deep and 4.48 metre wide)
- Garden location
- Located at the east with rear access
Storage space
- Shed / storage
- Detached wooden storage
- Facilities
- Electricity
Parking
- Type of parking facilities
- Public parking
Photos 47
Floorplans 5
© 2001-2025 funda















































