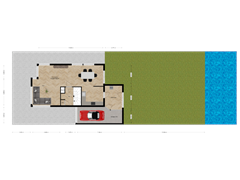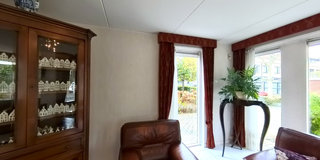Van Velzenstraat 92685 RB PoeldijkWesthof en Dijkpolder
- 150 m²
- 372 m²
- 3
€ 950,000 k.k.
Eye-catcherPrachtig goed onderhouden villa aan het water.
Description
**English Translation below**
Prachtige goed onderhouden vrijstaande villa aan het water, in een rustig kleinschalig villapark met garage en verzorgde royale tuin
Deze stijlvolle, vrijstaande villa ligt in een kleinschalig villapark aan een brede waterpartij en heeft een eigen garage. De woning bevindt zich op een ideale locatie, nabij uitvalswegen (A4 en de A13) richting Den Haag en op loopafstand van het gezellige centrum van Poeldijk, waar u winkels en alle andere voorzieningen binnen handbereik vindt.
Bent u op zoek naar een vrijstaande woning op een unieke locatie? Grijp dan nu uw kans en maak een afspraak!
INDELING:
Begane grond:
Via de fraai aangelegde voortuin met overdekte carport bereikt u de voordeur. De ruime entree biedt een garderobenis, meterkast en een modern, zwevend toilet met fonteintje.
De lichte woonkamer wordt heeft aan drie zijden ramen en is voorzien van een sfeervolle open haard. De ruimte loopt door naar de stijlvolle open keuken, die is uitgerust met een stenen aanrechtblad, Siemens inductiekookplaat, combi-oven en een nieuwe Miele vaatwasser.
De keuken geeft toegang tot een praktische bijkeuken met vaste wastafel en schuifkast, waar u de opstelplaats voor de wasmachine en de CV combiketel vindt. Vanuit de bijkeuken bereikt u de inpandige garage, voorzien van een elektrische roldeur.
De woonkamer heeft een schuifpui die leidt naar de prachtig aangelegde achtertuin met uitzicht op het water en een houten schuur. U kunt heerlijk ontspannen in de zonnige tuin op het westen, of via de trap afdalen naar het terras direct aan het water.
De begane grond is voorzien van een witte tegelvloer met vloerverwarming, wat zorgt voor een comfortabel binnenklimaat.
Eerste etage:
Op de eerste verdieping biedt de overloop toegang tot drie slaapkamers. Aan de voorzijde bevindt zich de ruime hoofdslaapkamer, voorzien van inbouwkasten en toegang tot het balkon. Aan de achterzijde liggen nog twee fijne slaapkamers.
De moderne badkamer is centraal gelegen en voorzien van een douchecabine, royaal ligbad en dubbele wastafel.
Zolder:
Via een vlizotrap op de overloop bereikt u de ruime zolder van ca. 70 m², waar u volop opbergruimte heeft.
Bekijk ook de plattegronden in 2D en 3D of onze woningfilm voor een complete indruk!
BIJZONDERHEDEN:
- Fraaie ligging aan het water;
- Parkeren in de garage of onder de overdekte carport, voldoende parkeerplek op eigen terrein;
- Automatische sunscreens aan de achterzijde;
- Energielabel B;
- Royale vliering/zolder, (heerlijk veel bergruimte) met ca. 70 m² vloeroppervlakte en een overal stahoogte van 1,87 meter;
- Volledig dubbel glas, grotendeels houten kozijnen, behalve de aluminium schuifpui;
- Verzorgd aangelegde en ruime achtertuin: circa 14 m diep en 10 m breed aan het water;
- Direct gelegen aan een brede singel van ca. 12 meter breed;
- Verwarming en warm water via HR Vaillant CV-combiketel (2020);
- Vloerverwarming op de begane grond;
- Elektrische installatie met 9 groepen en aardlekschakelaar;
- Uitstekend onderhouden woning;
- Winkels en basisschool op korte loopafstand;
- Doen NVM verkoopvoorwaarden van toepassing.
**English Translation**
A rare opportunity to acquire this beautiful waterfront detached villa in a quiet small villa park with garage and spacious garden
This stylish, detached villa is located in a small villa park on a wide pond and has its own garage. The house is in an ideal location, near roads (A4 and A13) towards The Hague and within walking distance of the cozy center of Poeldijk, where you will find stores and all other amenities within easy reach.
Are you looking for a detached house in a unique location? Then book a viewing now!
LAYOUT:
First floor:
Through the beautifully landscaped front garden with covered carport you reach the front door. The spacious entrance offers a checkroom, meter cupboard and a modern, floating toilet with hand basin.
The bright living room is lit on three sides and features an attractive fireplace. The room flows into the stylish open kitchen, which is equipped with a stone countertop, Siemens induction hob, combination oven and a new Miele dishwasher.
The kitchen gives access to a practical utility room with fixed sink and sliding closet, where you will find the location for the washing machine and central heating combi boiler. From the utility room you reach the indoor garage, equipped with an electric roller door.
The living room has a sliding door leading to the beautifully landscaped backyard overlooking the water and a wooden shed. You can relax in the sunny west-facing garden, or descend the stairs to the terrace right on the water.
The first floor has a white tiled floor with underfloor heating, providing a comfortable indoor environment.
Second floor:
On the second floor, the landing provides access to three bedrooms. At the front is the spacious master bedroom, equipped with fitted wardrobes and access to the balcony. At the rear are two more fine bedrooms.
The modern bathroom is centrally located and equipped with a shower stall, generous bathtub and double sink.
Attic:
Via a loft ladder on the landing you reach the spacious attic of approx. 70 m², where you have plenty of storage space.
Also check out the floor plans in 2D and 3D or our home movie for a complete impression!
PARTICULARS:
- Beautiful waterfront location;
- Automatic sunscreens at the rear;
- Energy label B;
- Plenty of opportunity to park you car on your own plot;
- Spacious attic (lots of storage) with about 70 m² floor space and a headroom of 1.87 meters;
- Fully double glazed, mostly wooden window frames, except the aluminum sliding door;
- Spacious garden: about 14 m deep and 10 m wide looking out over the water;
- Located directly on a wide canal of about 12 meters wide;
- Heating and hot water via HR Vaillant CV-combi boiler (2020);
- Underfloor heating on the first floor;
- Electrical installation with 9 groups and RCD;
- Excellent maintained house;
- Stores and elementary school on short walking distance;
- Doen NVM sales conditions apply.
Features
Transfer of ownership
- Asking price
- € 950,000 kosten koper
- Asking price per m²
- € 6,333
- Listed since
- Status
- Available
- Acceptance
- Available in consultation
Construction
- Kind of house
- Villa, detached residential property
- Building type
- Resale property
- Year of construction
- 1993
- Type of roof
- Gable roof covered with roof tiles
Surface areas and volume
- Areas
- Living area
- 150 m²
- Other space inside the building
- 34 m²
- Exterior space attached to the building
- 7 m²
- External storage space
- 5 m²
- Plot size
- 372 m²
- Volume in cubic meters
- 552 m³
Layout
- Number of rooms
- 5 rooms (3 bedrooms)
- Number of bath rooms
- 1 bathroom and 1 separate toilet
- Bathroom facilities
- Double sink, bath, toilet, and washstand
- Number of stories
- 3 stories
Energy
- Energy label
- Insulation
- Roof insulation, double glazing and insulated walls
- Heating
- CH boiler
- Hot water
- CH boiler
- CH boiler
- Vaillant HR (gas-fired combination boiler from 2020, in ownership)
Cadastral data
- MONSTER K 5649
- Cadastral map
- Area
- 372 m²
- Ownership situation
- Full ownership
Exterior space
- Location
- Alongside a quiet road, alongside waterfront and in residential district
- Garden
- Surrounded by garden
- Balcony/roof terrace
- Balcony present
Storage space
- Shed / storage
- Detached wooden storage
Garage
- Type of garage
- Attached brick garage
- Capacity
- 1 car
- Facilities
- Electrical door, electricity and running water
Parking
- Type of parking facilities
- Public parking
Want to be informed about changes immediately?
Save this house as a favourite and receive an email if the price or status changes.
Popularity
0x
Viewed
0x
Saved
09/11/2024
On funda







