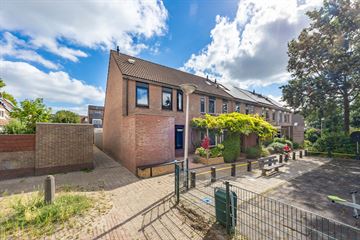This house on funda: https://www.funda.nl/en/detail/koop/poeldijk/huis-woudmade-2/89078809/

Description
Lovely bright and excellently maintained 3-layer family home (approx. 100m2) located on a car-free street in a child-friendly residential area!
This lovely family home has 4 bedrooms, a spacious living/dining room with open kitchen, a neat bathroom and a lovely sunny back garden (NO) with stone storage and back entrance.
There is a playground right in front of the door where the children can play outside.
Ideally located, within walking distance of the lively centre of Poeldijk with various shops, supermarkets and sports facilities.
Furthermore, favourably situated with regard to public transport, various schools, the beach of Kijkduin and Monster and the arterial roads to The Hague and Rotterdam.
Layout
Ground floor
Via front garden to house entrance; hall with wardrobe, meter cupboard and modern separate toilet with washbasin; spacious living/dining room with open staircase and at the rear the modern open kitchen with various built-in appliances. Through a pedestrian door access to the beautifully landscaped and sunny backyard (NE) with stone storage and back entrance.
First floor
Landing; front (bed)room with fixed cupboard; spacious front (bed)room with built-in wall cupboard; spacious rear (bed)room with skylight; neat bathroom with walk-in shower, bath, washbasin, second toilet, towel radiator and daylight.
Second floor
Spacious (bed)room over the entire length with skylight and access to the loft; separate laundry room with central heating boiler and connections for the washing machine and dryer. The entire floor has plenty of storage space behind the knee walls.
Special features
- Freehold;
- Year of construction 1984;
- Delivery in consultation;
- Energy label C;
- Fully equipped with double glazing;
- Central heating boiler from Remeha Avanta from 2016;
- Electricity: 7 groups + A.L.S.; - Exterior painting carried out in 2024;
- Beautifully landscaped and sunny backyard (NE) with stone storage and back entrance.
- Located in a car-free street with a playground at the front;
- Favorably situated with respect to the center of Poeldijk, the beach, public transport and the highways;
- General age and materials clause applicable;
- Plot area: 124 m2;
- Usable area: 100 m2;
- External storage space: 6 m2;
- Volume: 328 m3;
- Exactly measured according to the Measurement Instruction Usable area of ??homes.
Features
Transfer of ownership
- Last asking price
- € 450,000 kosten koper
- Asking price per m²
- € 4,500
- Status
- Sold
Construction
- Kind of house
- Single-family home, corner house (residential property facing inner courtyard)
- Building type
- Resale property
- Year of construction
- 1985
- Type of roof
- Gable roof covered with roof tiles
Surface areas and volume
- Areas
- Living area
- 100 m²
- External storage space
- 6 m²
- Plot size
- 124 m²
- Volume in cubic meters
- 328 m³
Layout
- Number of rooms
- 5 rooms (4 bedrooms)
- Number of bath rooms
- 1 bathroom and 1 separate toilet
- Bathroom facilities
- Shower, bath, toilet, and washstand
- Number of stories
- 3 stories
- Facilities
- Skylight, mechanical ventilation, and TV via cable
Energy
- Energy label
- Insulation
- Double glazing
- Heating
- CH boiler
- Hot water
- CH boiler
- CH boiler
- Remeha Avanta 35c (gas-fired combination boiler from 2016, in ownership)
Cadastral data
- MONSTER K 5196
- Cadastral map
- Area
- 124 m²
- Ownership situation
- Full ownership
Exterior space
- Location
- In residential district
- Garden
- Back garden and front garden
- Back garden
- 48 m² (8.80 metre deep and 5.49 metre wide)
- Garden location
- Located at the northeast with rear access
Storage space
- Shed / storage
- Detached brick storage
- Facilities
- Electricity
Parking
- Type of parking facilities
- Public parking
Photos 34
© 2001-2024 funda

































