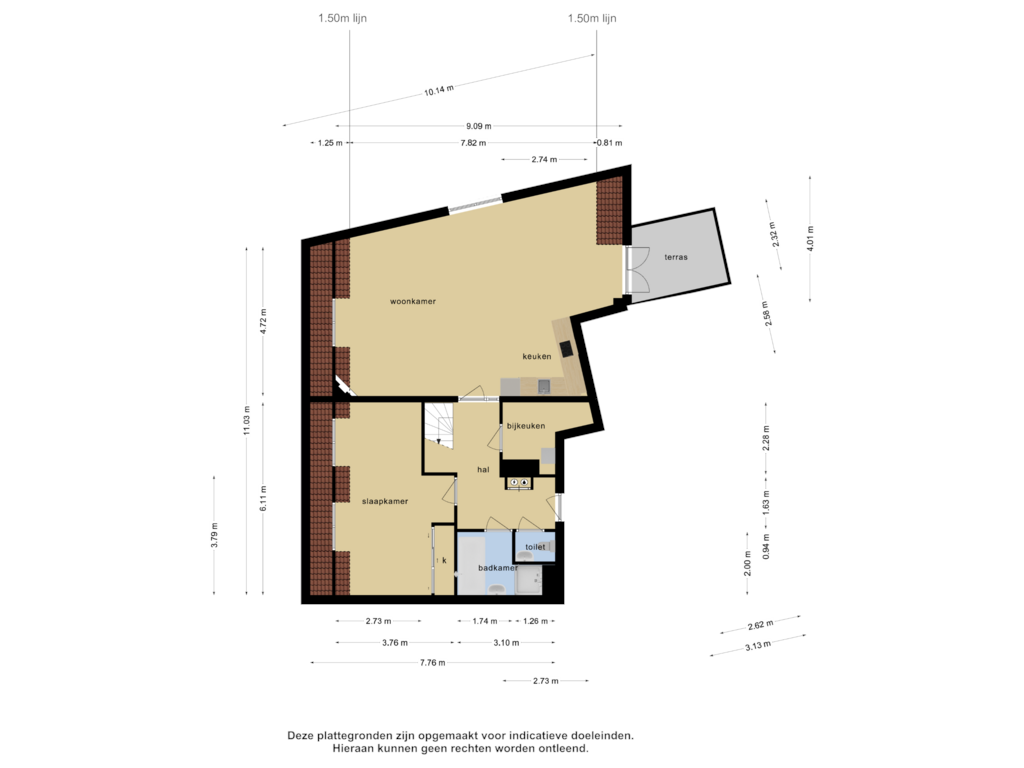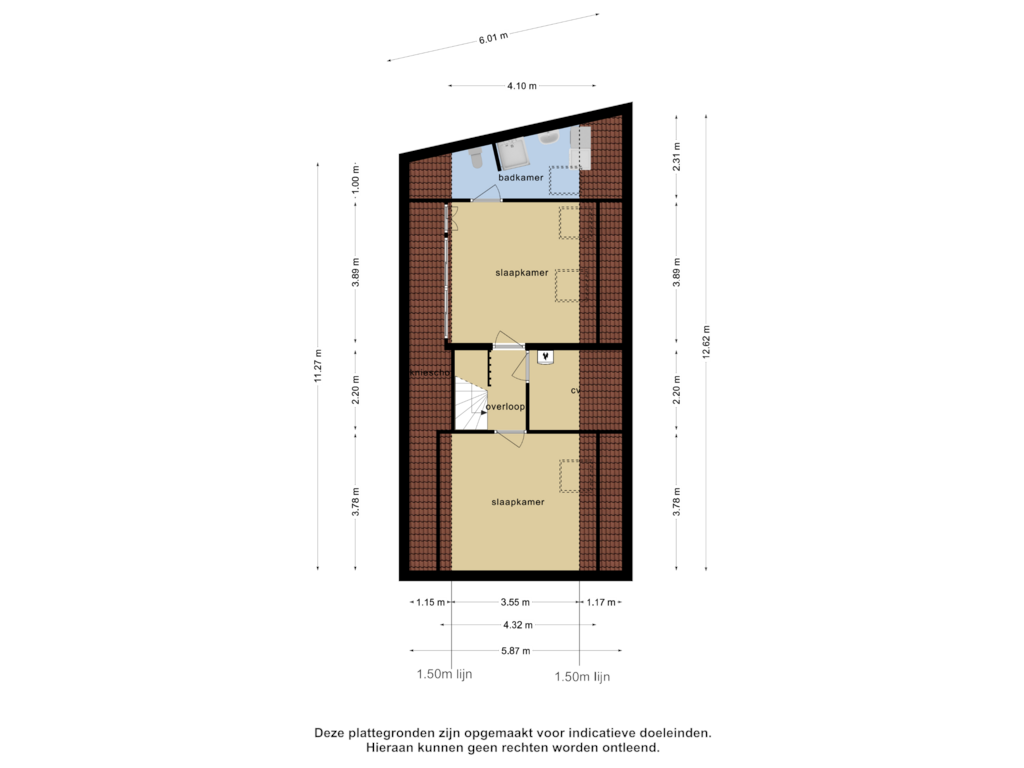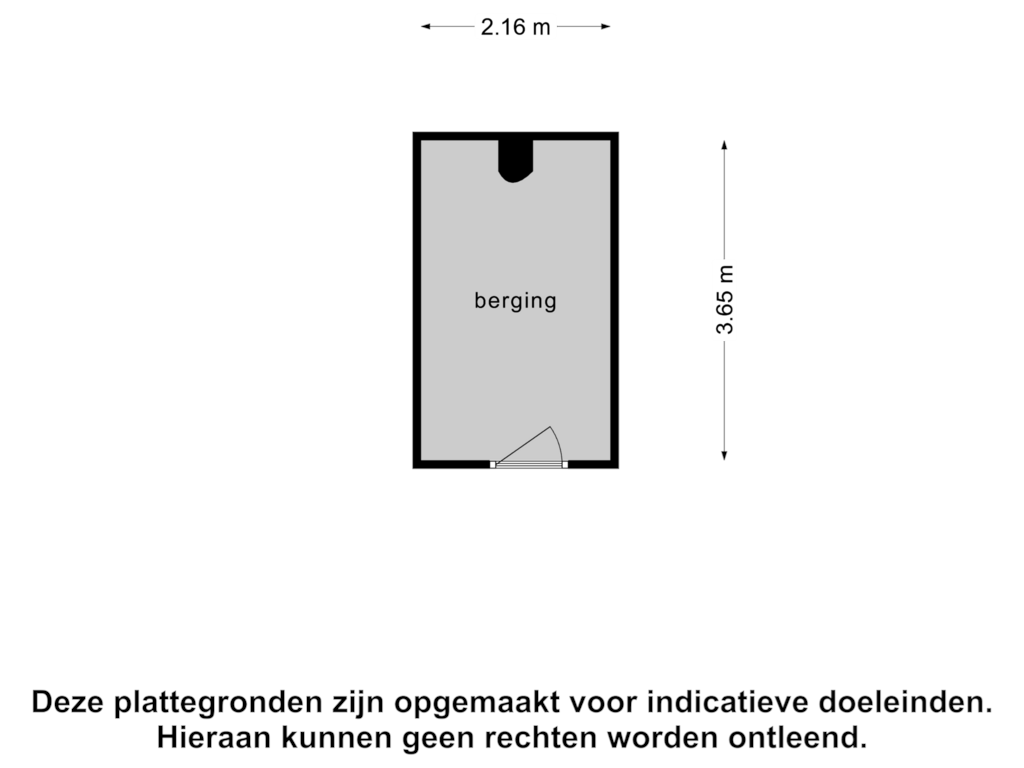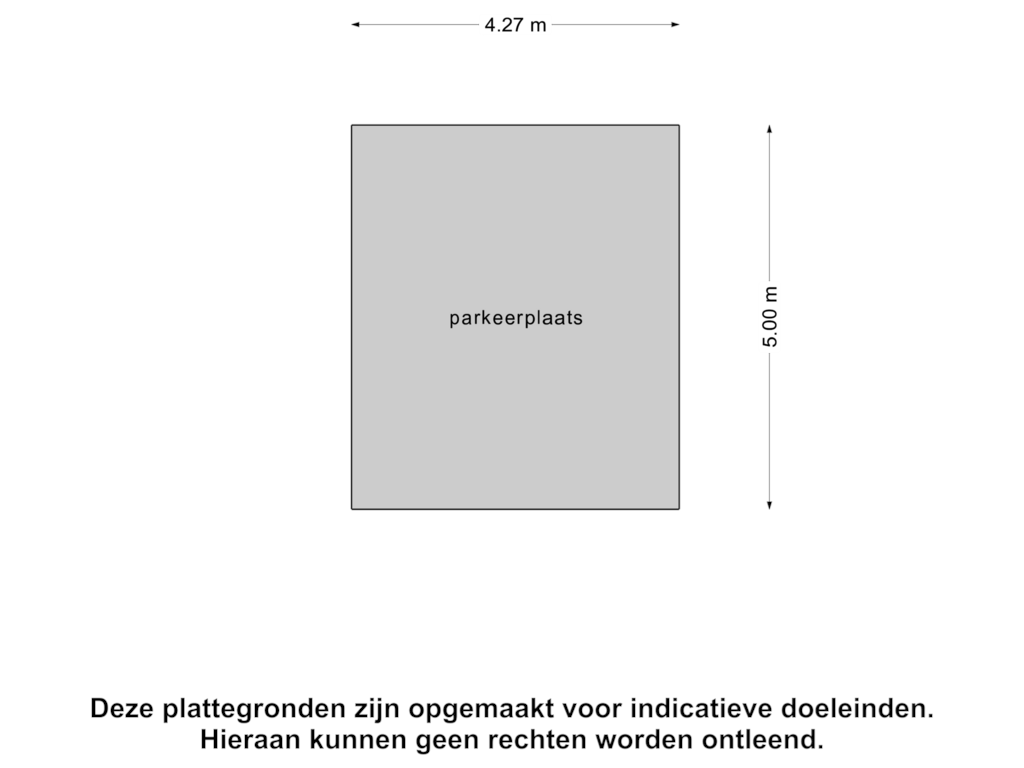This house on funda: https://www.funda.nl/en/detail/koop/poortugaal/appartement-emmastraat-35/43484189/

Emmastraat 353171 AH PoortugaalPoortugaal-Centrum
€ 529,000 k.k.
Description
Wie kiest voor wooncomfort met alle voorzieningen binnen handbereik, vindt in het mooie gebouw De Portegale -in hartje Poortugaal- dit ruime 4-kamerappartement bestaande uit 2 woonlagen met o.m. 2 badkamers, knus balkon, inpandige parkeerplaats, berging, lift en gemeenschappelijke daktuin.
De andere appartementen zijn ook rond de gezellige daktuin gesitueerd en -mede door de klassieke architectuur- doet het geheel een beetje hofjes-achtig aan. Het complex is zorgvuldige gebouwd (2005) en afgewerkt met kwalitatief hoogwaardige materialen!
Het appartement ligt in het gezellige dorpscentrum met op loopafstand diverse horecagelegenheden en winkels.
In de winkelruimten op de begane grond is o.m. een supermarkt en kapper gevestigd. De parkeergarage is voor het winkelend publiek en sluit na 20.00 uur. In de parkeergarage is een exclusieve parkeerplaats behorende bij het appartement gesitueerd.
De bereikbaarheid van het appartement is goed door nabij gelegen uitvalswegen, een dichtbij gelegen bushalte en de metro op 10 minuten loopafstand.
In Poortugaal is het goed toeven o.m. door de aanwezigheid van vele sportclubs, manege en jachthaven, maar ook door een breed en levendig verenigingsleven!
Indeling:
2e verdieping: ruime living met vrij uitzicht en deur naar het balkon, open keuken met moderne, mooie inrichting en diverse inbouwapparatuur, hal met deur naar de slaapkamer, toilet, meterkast, badkamer voorzien van ligbad, wastafel en douche. Inpandige berging met o.m. wasmachineaansluiting en CV-opstelling. De verdieping is voorzien van een luxe parketvloer.
3e verdieping: 2 ruime slaapkamers, ruime overloop met mogelijkheid van hobby-/werkkamer, 2e badkamer met douche, toilet en wastafel, wasmachineaansluiting. Bergruimte.
Algemeen:
- Energielabel: A
- 132 m2 woonoppervlakte (!)
- Eigen parkeerplaats in de (na 20.00 uur voor buitenstaanders afgesloten-) parkeergarage
- Knus balkon met veel privacy
- Videofoon
- Lift
- Goed onderhouden complex met een actieve VvE
- Bijdrage VvE: € 265,41
Features
Transfer of ownership
- Asking price
- € 529,000 kosten koper
- Asking price per m²
- € 4,008
- Listed since
- Status
- Available
- Acceptance
- Available in consultation
- VVE (Owners Association) contribution
- € 265.41 per month
Construction
- Type apartment
- Maisonnette (apartment)
- Building type
- Resale property
- Year of construction
- 2004
- Type of roof
- Gable roof covered with roof tiles
Surface areas and volume
- Areas
- Living area
- 132 m²
- Exterior space attached to the building
- 7 m²
- External storage space
- 29 m²
- Volume in cubic meters
- 462 m³
Layout
- Number of rooms
- 4 rooms (3 bedrooms)
- Number of bath rooms
- 2 bathrooms and 2 separate toilets
- Bathroom facilities
- 2 showers, bath, and 2 sinks
- Number of stories
- 1 story
Energy
- Energy label
- Insulation
- Roof insulation, double glazing, insulated walls and floor insulation
- Hot water
- CH boiler
Cadastral data
- POORTUGAAL B 3204
- Cadastral map
- Ownership situation
- Full ownership
Exterior space
- Location
- In centre and in residential district
- Balcony/roof terrace
- Balcony present
Storage space
- Shed / storage
- Storage box
Garage
- Type of garage
- Underground parking
Parking
- Type of parking facilities
- Parking on private property
VVE (Owners Association) checklist
- Registration with KvK
- Yes
- Annual meeting
- Yes
- Periodic contribution
- Yes (€ 265.41 per month)
- Reserve fund present
- No
- Maintenance plan
- Yes
- Building insurance
- Yes
Photos 41
Floorplans 4
© 2001-2024 funda












































