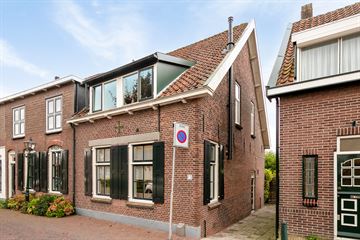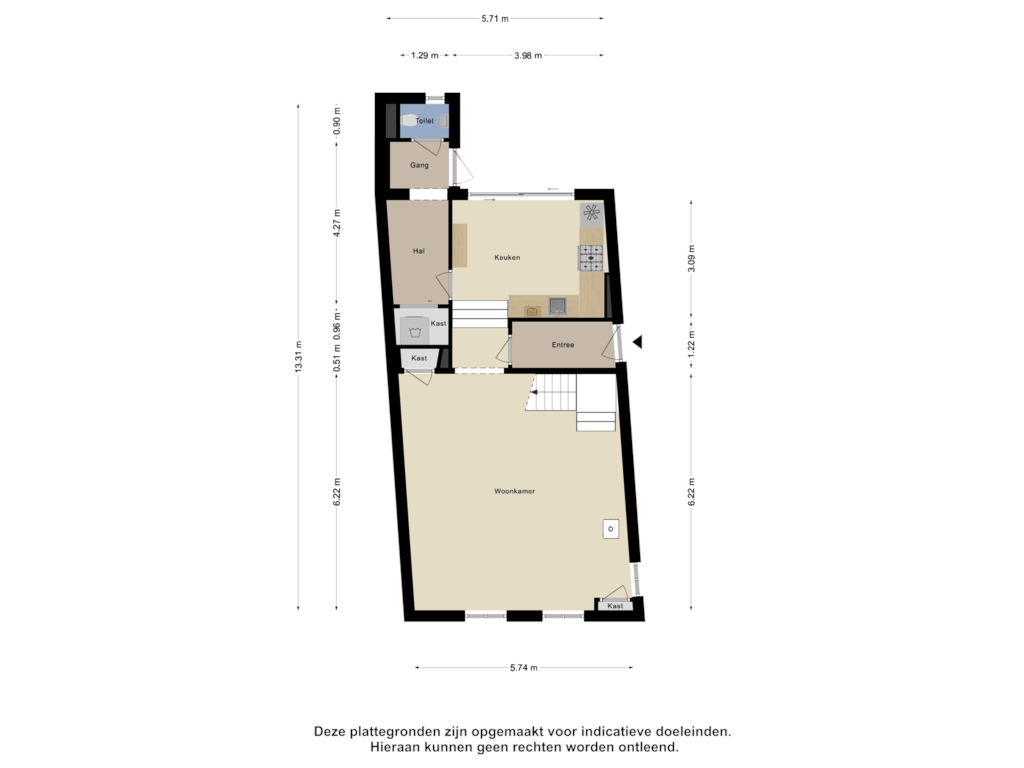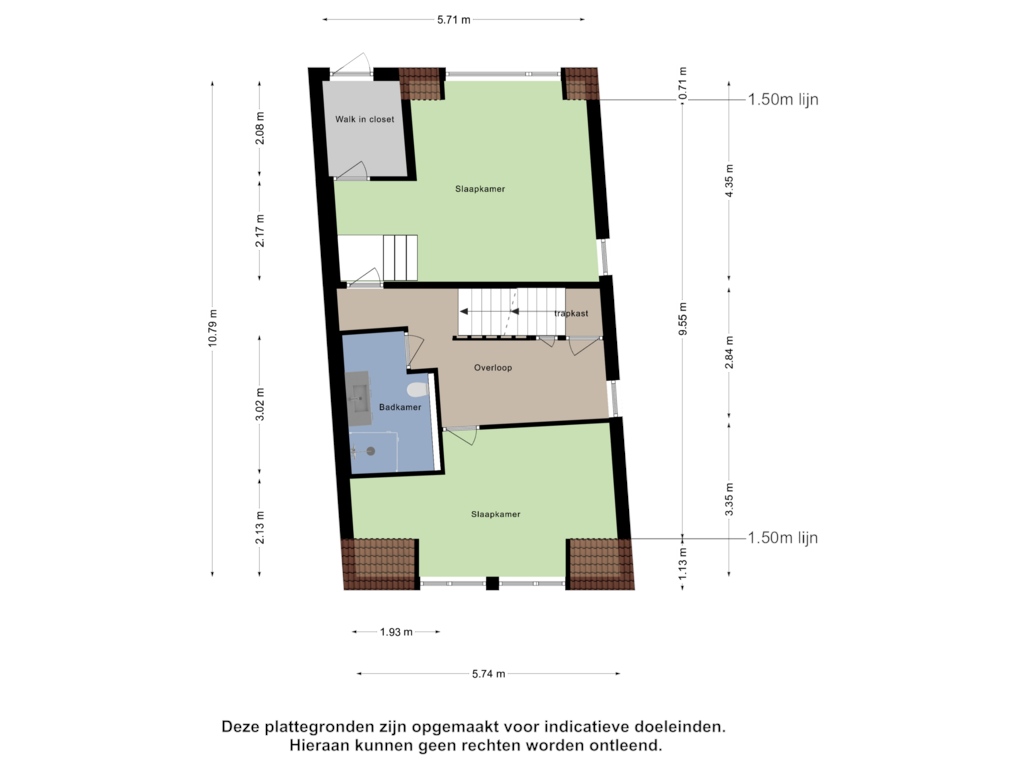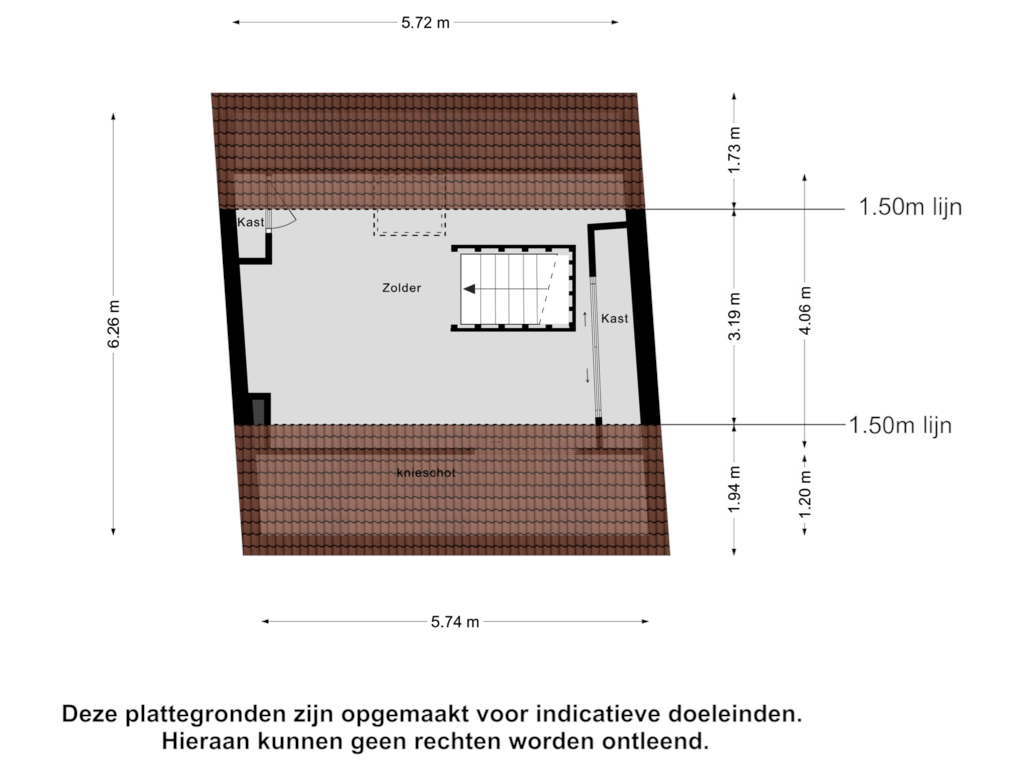This house on funda: https://www.funda.nl/en/detail/koop/poortugaal/huis-dorpsstraat-73/43766408/

Dorpsstraat 733171 EE PoortugaalPoortugaal-Centrum
€ 549,000 k.k.
Description
Deze karakteristieke, goed onderhouden hoekwoning uit 1910 is verrassend ruim en gelegen op een rustige locatie in de gemoedelijke dorpskern van Poortugaal, op een steenworp van het winkelcentrum. Het verzorgde interieur heeft een speelse indeling en is erg gebruiksvriendelijk en sfeervol! Het woonhuis beschikt over een ruime achtertuin (ZO) én een ruime schuur. Voor een wandeling in de natuur kunt u terecht in de polder Kijvelanden, gelegen op enkele minuten lopen van de woning.
In de Dorpsstraat is voldoende parkeerruimte aanwezig.
Indeling:
Woonkamer van maar liefst 35m2 voorzien van mooie eiken vloer en houtkachel (pellet-systeem), tevens open trap naar de slaapverdieping. Via een kleine opgang is de woonkeuken te bereiken welke is voorzien van een ruime L-inrichting en schuifpui naar de tuin, de bijkeuken zorgt voor veel praktische bergruimte en is voorzien van toilet en deur naar de tuin.
1e verdieping: slaapkamer aan voorzijde voorzien van dakkapel, aan de achterzijde een royale en bijzondere masterbedroom met inloopkast, overloop met bergruimte, eigentijdse comfortabele badkamer met inloopdouche, badmeubel, toilet, designradiator en vloerverwarming.
2e verdieping: slaapkamer, bergruimte, overloop.
Algemeen:
- Energielabel: (D)
- Woonoppervlakte: 143 m2
- Perceel: 202 m2 eigen grond
- 3 slaapkamers
Features
Transfer of ownership
- Asking price
- € 549,000 kosten koper
- Asking price per m²
- € 3,839
- Listed since
- Status
- Available
- Acceptance
- Available in consultation
Construction
- Kind of house
- Single-family home, corner house
- Building type
- Resale property
- Year of construction
- 1910
- Type of roof
- Gable roof covered with roof tiles
Surface areas and volume
- Areas
- Living area
- 143 m²
- Plot size
- 202 m²
- Volume in cubic meters
- 513 m³
Layout
- Number of rooms
- 4 rooms (3 bedrooms)
- Number of bath rooms
- 1 bathroom and 1 separate toilet
- Bathroom facilities
- Shower, toilet, and sink
- Number of stories
- 3 stories
- Facilities
- Mechanical ventilation
Energy
- Energy label
- Insulation
- Floor insulation
- Heating
- CH boiler, pellet burner and partial floor heating
- Hot water
- CH boiler
- CH boiler
- Remeha (2014, in ownership)
Cadastral data
- POORTUGAAL B 1985
- Cadastral map
- Area
- 202 m²
- Ownership situation
- Full ownership
Exterior space
- Garden
- Back garden
Storage space
- Shed / storage
- Detached wooden storage
- Facilities
- Electricity
Parking
- Type of parking facilities
- Public parking
Photos 45
Floorplans 3
© 2001-2024 funda















































