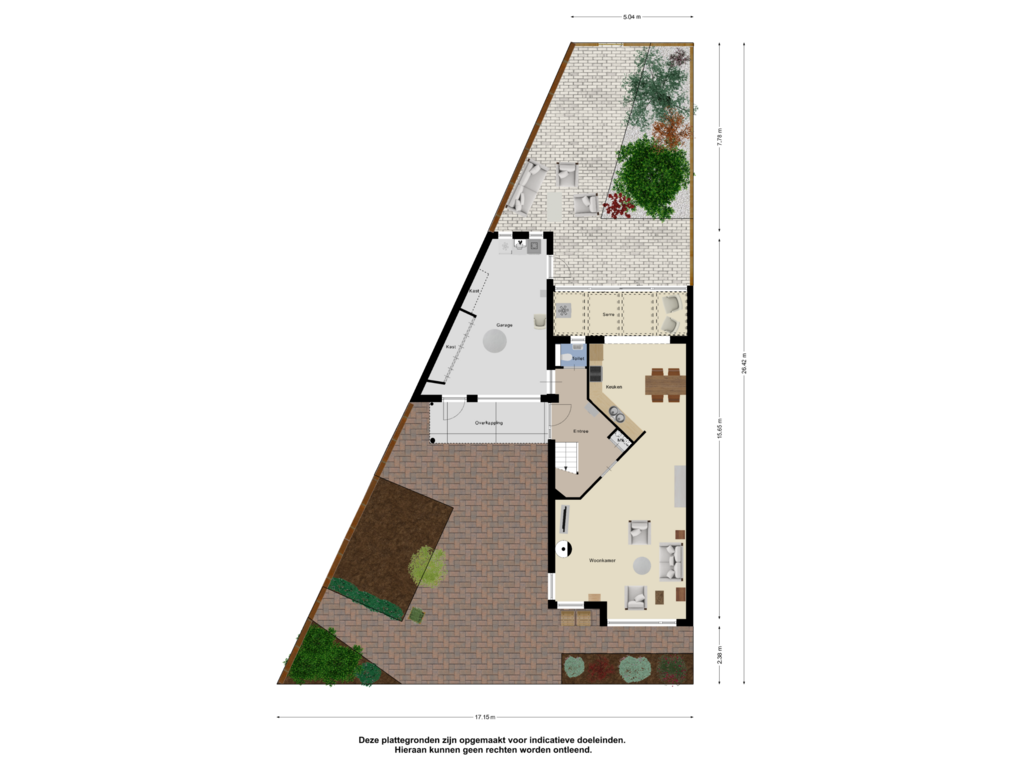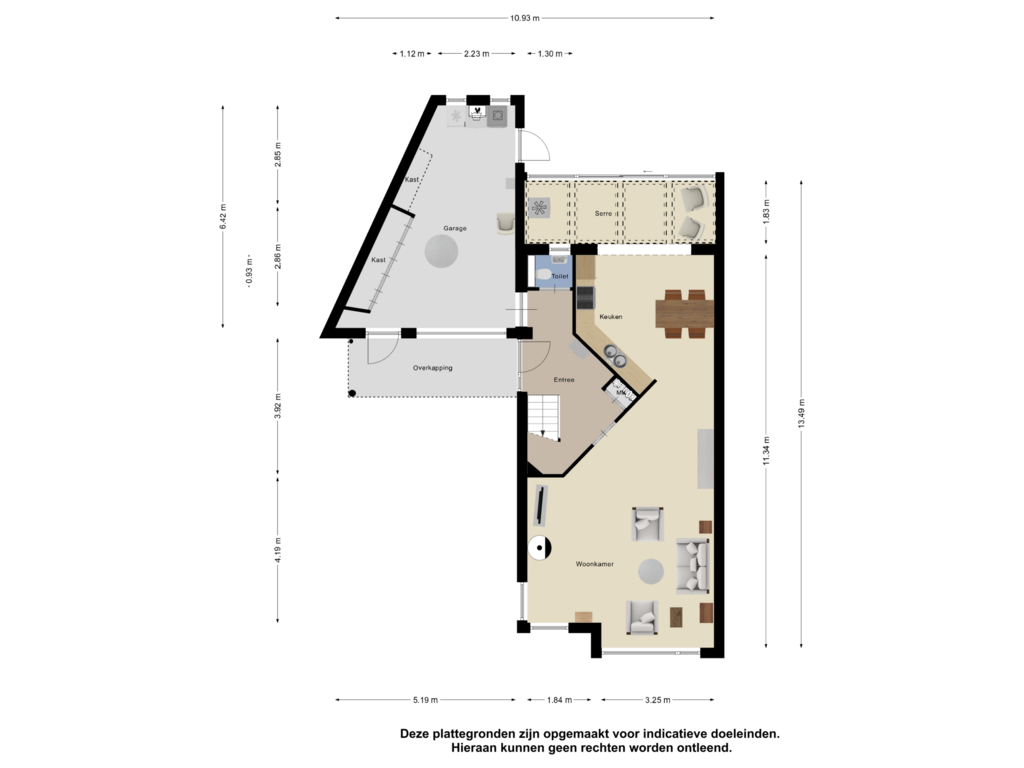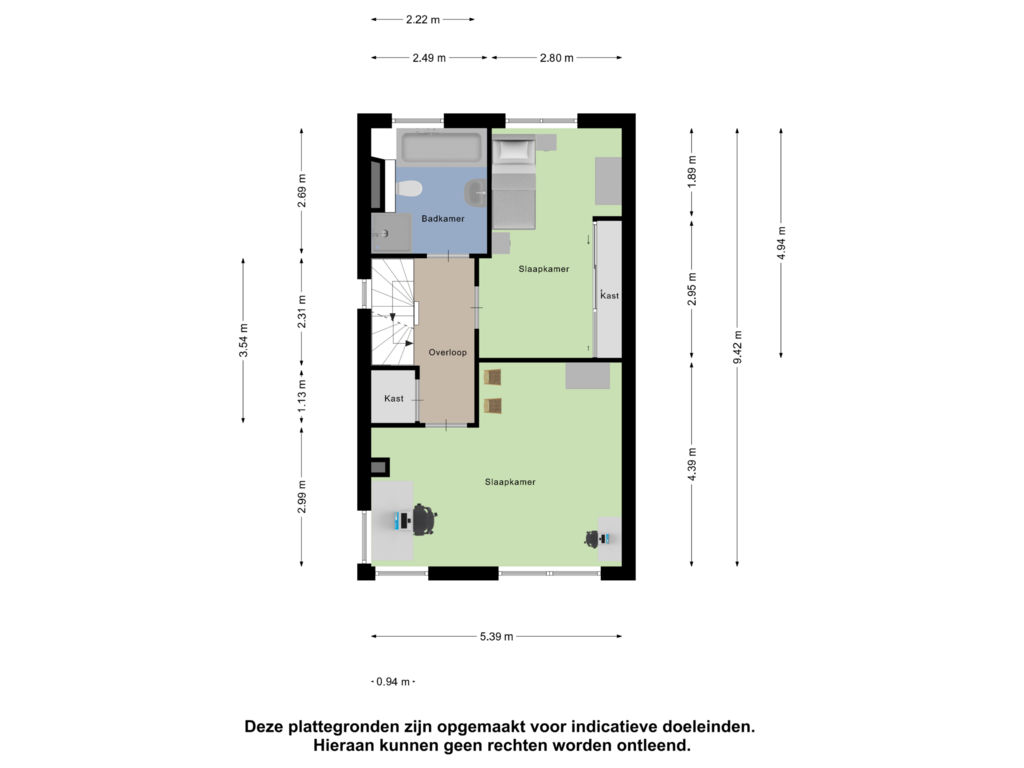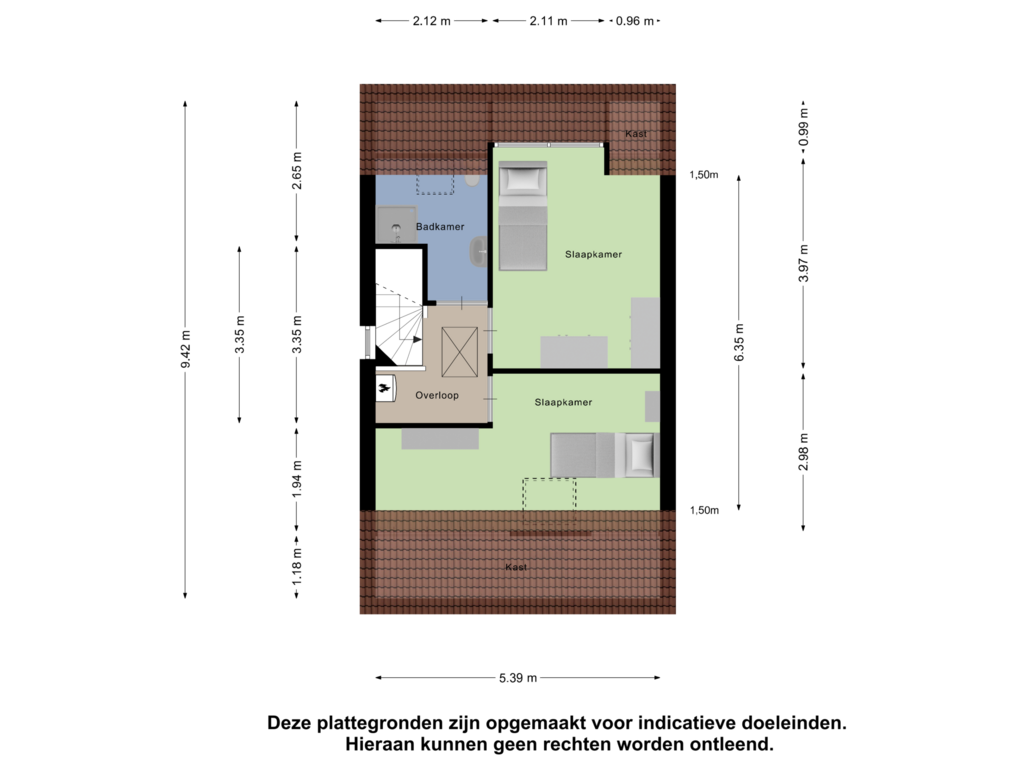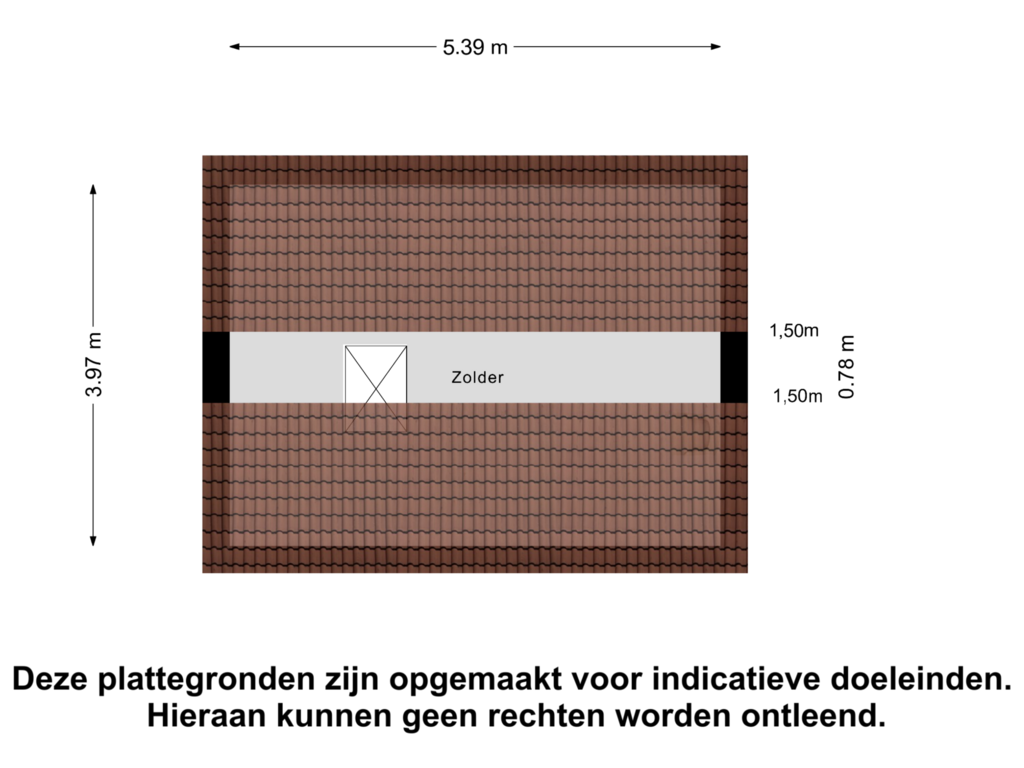This house on funda: https://www.funda.nl/en/detail/koop/poortugaal/huis-limes-1/43703631/
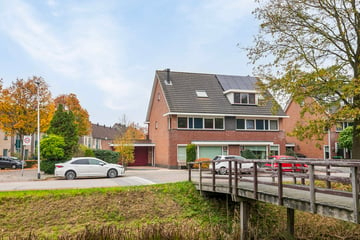
Description
Prachtig ruim herenhuis, type 2/1 kap, met garage en parkeerruimte voor meerdere voertuigen en fraaie ligging aan de rand van de gewilde woonwijk Valkesteyn met vrij uitzicht over het naastgelegen bos. De keurig onderhouden woning beschikt naast een uitzonderlijk grote garage ook over 4 ruime slaapkamers, twee badkamers en een zonnige achtertuin op het westen.
Indeling:
Ruime sfeervolle woonkamer met moderne open haard en erker, woonkeuken met L-inrichting, diverse inbouwapparatuur en serre, hal/entree met toilet, meterkast en deur naar de garage.
1e verdieping:
2 royale slaapkamers, overloop met bergkast, badkamer met ligbad, douche, toilet en badmeubel. Op deze verdieping is indien gewenst een derde slaapkamer eenvoudig te realiseren.
2e verdieping:
2 ruime slaapkamers, dakkapel, hal met CV-opstelling, extra badkamer met douche en toilet, bergruimte.
Algemeen:
- vloerverwarming begane grond
- energielabel B
- woonoppervlakte 159 m2
- inhoud 587 m3
- perceel 210 m2 eigen grond
- parkeren op eigen erf, meerdere parkeerplaatsen
- rustige ligging aan de rand van de woonwijk
- bouwjaar 1999
- de garage is ook erg geschikt voor praktijk-/extra woonruimte
Features
Transfer of ownership
- Asking price
- € 715,000 kosten koper
- Asking price per m²
- € 4,497
- Listed since
- Status
- Under offer
- Acceptance
- Available in consultation
Construction
- Kind of house
- Single-family home, double house
- Building type
- Resale property
- Year of construction
- 1999
- Type of roof
- Gable roof covered with roof tiles
Surface areas and volume
- Areas
- Living area
- 159 m²
- Other space inside the building
- 4 m²
- External storage space
- 32 m²
- Plot size
- 280 m²
- Volume in cubic meters
- 587 m³
Layout
- Number of rooms
- 5 rooms (4 bedrooms)
- Number of bath rooms
- 2 bathrooms and 1 separate toilet
- Bathroom facilities
- 2 showers, bath, toilet, washstand, and sink
- Number of stories
- 3 stories
Energy
- Energy label
- Insulation
- Roof insulation, double glazing, insulated walls and floor insulation
- Heating
- CH boiler and partial floor heating
- Hot water
- CH boiler
- CH boiler
- Gas-fired combination boiler, in ownership
Cadastral data
- POORTUGAAL B 3033
- Cadastral map
- Area
- 280 m²
- Ownership situation
- Full ownership
Exterior space
- Location
- On the edge of a forest and unobstructed view
- Garden
- Back garden and front garden
Storage space
- Shed / storage
- Built-in
- Facilities
- Electricity and running water
Garage
- Type of garage
- Attached brick garage
- Capacity
- 1 car
Parking
- Type of parking facilities
- Parking on private property
Photos 54
Floorplans 5
© 2001-2024 funda






















































