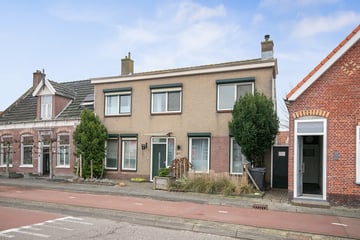This house on funda: https://www.funda.nl/en/detail/koop/poortvliet/huis-stoofstraat-23/42334400/

Description
Welkom in Poortvliet! Ontdek jouw droomhuis met vrije ligging en charme.
Stap binnen in deze heerlijke twee-onder-een-kap woning, gelegen in het sfeervolle dorp Poortvliet. Geniet van de ruimte en vrijheid die deze woning te bieden heeft, met een royale tuin, vrij achterom en een handige berging voor al je avontuurlijke plannen.
Op de begane grond betovert de woning je met een grote woonkamer, compleet met een knusse haard om gezellige momenten te delen. De royale woonkeuken nodigt uit tot culinaire hoogstandjes, terwijl de ruime entree, bijkeuken en badkamer zorgen voor praktisch comfort op de begane grond.
Ontspanning en rust vinden hun plek op de eerste etage, waar je maar liefst 3 ruime slaapkamers (waarvan 1 met inloopkast) ontdekt, perfect voor een goede nachtrust. De royale overloop geeft veel ruimte, je loopt elkaar niet zo maar in de weg!
Met kunststof kozijnen straalt de woning duurzaamheid uit, terwijl de tuin aan de achterzijde zorgt voor een gevoel van vrijheid en privacy. En goed nieuws: deze droomwoning is vanaf maart 2024 beschikbaar om in te trekken!
Mis deze unieke kans niet en maak van Poortvliet jouw thuis. Neem contact met ons op voor een bezichtiging en ontdek de magie van deze twee-onder-een-kap woning!
Features
Transfer of ownership
- Last asking price
- € 250,000 kosten koper
- Asking price per m²
- € 1,984
- Status
- Sold
Construction
- Kind of house
- Single-family home, double house
- Building type
- Resale property
- Year of construction
- 1880
- Type of roof
- Gable roof covered with roof tiles
Surface areas and volume
- Areas
- Living area
- 126 m²
- Exterior space attached to the building
- 4 m²
- External storage space
- 15 m²
- Plot size
- 240 m²
- Volume in cubic meters
- 484 m³
Layout
- Number of rooms
- 5 rooms (3 bedrooms)
- Number of bath rooms
- 1 bathroom
- Bathroom facilities
- Shower, toilet, and sink
- Number of stories
- 2 stories
- Facilities
- Skylight, mechanical ventilation, rolldown shutters, flue, sliding door, and TV via cable
Energy
- Energy label
- Insulation
- Double glazing
- Heating
- CH boiler
- Hot water
- CH boiler
- CH boiler
- Remeha Calenta Ace 40C (gas-fired combination boiler from 2019, in ownership)
Cadastral data
- POORTVLIET N 505
- Cadastral map
- Area
- 240 m²
- Ownership situation
- Full ownership
Exterior space
- Garden
- Back garden, front garden and side garden
- Back garden
- 77 m² (8.50 metre deep and 9.00 metre wide)
- Garden location
- Located at the southwest with rear access
Storage space
- Shed / storage
- Detached brick storage
- Facilities
- Electricity
- Insulation
- No insulation
Parking
- Type of parking facilities
- Public parking
Photos 55
© 2001-2025 funda






















































