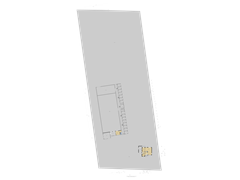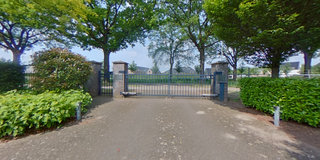Vlodropperweg 626061 BB PosterholtPosterholt
- 132 m²
- 32,148 m²
- 3
Price on request
Description
A compact horse estate with all necessary facilities on a unique enclosed site of over 3 hectares on the outskirts of the village.
A stone's throw from the German border with a large forest area and just a 15-minute drive from the centre of Roermond.
This well maintained and compactly furnished equestrian accommodation near the city of Roermond and the German border features a detached house, a detached riding hall with a reception/office area, an indoor arena (approx. 20x40 mtr.), 15 horse stables, and an indoor storage area (approx. 20x10 mtr.), an outdoor arena (approx. 20x60 mtr.), a horse walker, a lunging circle, several paddocks and pasture. The property is situated on a plot of over 3 acres, a short distance from several roads.
First floor:
The reception hall has a tiled floor, masonry walls and a checkroom. In the hall are also the meter cupboard (including fiberglass connection) and the staircase to the 1st floor located. The hall provides access to the toilet room, a study and the living room.
The fully tiled toilet room is equipped with a floating toilet and a sink.
The study also offers opportunities for the establishment of a playroom or an extra bedroom. This room is finished with a tiled floor, spachtelputz walls and a stucco ceiling.
The spacious, L-shaped living room has a beautiful, wooden floor, the walls are partly done in stucco and partly masonry. The ceiling is finished with stucco. Large windows and a sliding door provide plenty of light and contact with the surrounding garden and the meadows behind.
The kitchen is equipped with a wall-mounted kitchen, which is equipped with 1 1/2 sink, a dishwasher, microwave and refrigerator. A door provides access from the kitchen to the terrace at the rear. The kitchen is further finished with a tiled floor and spachtelputz walls.
From the kitchen is the practical utility room accessible, which is fully tiled and equipped with connections for washing equipment. The utility room provides access to the indoor garage and basement.
The entire house is cellar. The basement is accessed by a staircase consists of several rooms, which are connected by a portal. The rooms in the basement have a concrete floor and masonry walls.
The indoor garage is accessed from the yard by French doors in the front facade and a wicket door from the backyard. The garage is finished with a concrete floor and masonry walls. A loft ladder provides access to the storage attic, located above the garage.
1st Floor:
The landing with loft provides access to 2 (bed) rooms, the bathroom and a central heating room. The landing is finished with carpeting, masonry walls and a wooden ceiling.
The central heating room is equipped with the preparation of the boiler (Remeha, approx. 2023) and a hatch provides access to the storage space under the roof slope. The boiler room has a tiled floor and stucco walls.
The master bedroom has carpeted floors, stucco walls, a stucco ceiling and a practical built-in closet. A dormer window and windows provide plenty of light.
(Bedroom) Room II is currently furnished as a dressing room and equipped with several closets with sliding doors. The room is finished with carpeting, stucco walls and a stucco ceiling.
The fully tiled bathroom is equipped with a bathtub, a separate shower, a double sink and a design radiator. There are also some fitted wardrobes.
Garden:
The garden surrounding the house is well maintained and beautifully decorated with a large terrace at the site of the rear facade, lawn and various borders with perennial plants. The garden has a sprinkler system with drip hoses. The sprinkler pump is offered for acquisition.
Equestrian accommodation:
The equestrian accommodation consists of a detached riding hall with a reception/office area and a double garage at the front, an indoor arena (approx. 20x40 mtr.), an indoor stable area including 15 stalls and a storage area for hay/straw and machinery storage. In the yard there are also an outdoor arena (approx. 20x60 mtr.), a horse walker for 4 horses and a lunging circle. The accommodation is completed with the surrounding meadows.
Riding hall with reception area, indoor arena and stables:
The reception area has in the past been used as office space and situated on the ground and 1st floor, at the front of the riding hall. This part of the accommodation is accessible by its own entrance from the yard and from the stable area.
The double garage is accessible through double, sliding doors and finished with an impermeable, concrete floor, masonry walls and a wooden beam ceiling.
The reception room is accessed from the stable area and equipped with wall-mounted kitchen equipment, connections for laundry equipment and its own meter box. A large window provides contact with the indoor arena. The room is finished with a tiled floor, the walls are finished in masonry and stucco and a paneled ceiling.
There is a toilet/shower room, which is fully tiled and fitted with a floating toilet, a shower, a hand basin and mechanical ventilation.
The adjacent, former office space on the first floor could also serve as an excellent living room or 2nd reception area. This room is accessible from the yard and is in direct connection with the adjacent reception room/kitchen. A fixed staircase provides access to the 1st floor.
This office space features a tile floor, masonry walls and a paneled ceiling. A large window offers a view of the riding hall.
On the 1st floor there are 2 large, former office spaces, each with its own storage space. Of course, these rooms offer possibilities of furnishing rooms for other purposes. Both office spaces are finished with a laminate floor, stucco walls and a system ceiling. Air conditioning is available for heating and cooling the rooms. Also from the second floor, large windows offer views of the driving range.
In one of the generous storage rooms is the arrangement of the central heating boiler (Remeha Calenta, ca. 2015) located.
The indoor arena (approx. 20x40 mtr.) is equipped with a Geopad bottom and a mirror wall. Irrigation of the arena is possible through pop-up sprinklers. The riding hall is constructed of masonry with galvanized steel trusses and the roof is covered with asbestos-free corrugated sheets. Sliding doors provide access from the arena to the indoor stable area.
The stable area is furnished with 15 horse stalls, a tack room, a laundry room, and a solarium. The floor is paved with concrete bricks, the walls are constructed of masonry, and the insulated roof is covered with asbestos-free corrugated sheets. Sliding doors in the front and rear facade, as well as a wicket door in the side facade provide access to the yard.
The horse boxes have a size of approx. 3x3.5 m and are equipped with partly hardwood and partly galvanized front and partition walls, sliding doors and an exterior hatch.
The tack room is finished with a tiled floor, wooden walls and fixed sliding cupboards with plenty of storage space. There is also a boiler, so that the washroom is provided with hot water.
At the rear of the indoor arena is a large storage and stabling area with a size of about 10x20 mtr. This space can serve excellent for the storage of machinery and hay/straw. However, it is also possible to remove the partition wall and enlarge the inner arena. The storage area has a paved floor, partly masonry and partly sheet piling walls and a corrugated iron roof. Sliding doors provide access to the stable area and yard at the rear of the property.
Outdoor arena:
The outdoor arena (approx. 20x60 mtr.) is equipped with a marl sandy soil with a and is surrounded by a laurel hedge. A sprinkler system is available.
Horse walker:
The horse walker offers space for 4 horses and is finished with a floor of double-thick concrete tiles and sand, a galvanized fence and lighting.
Lunging circle:
The lunging circle is fenced with hardwood and equipped with lighting. A Geopad bottom is provided.
Manure pit:
The manure hall is finished with a liquid-proof floor and walls of concrete lego blocks.
Pasture:
The pastures surrounding the property are fenced with wire mesh fencing and divided with wood and power tape.
Details:
The property is fully connected to gas, water, electricity, fiberglass and sewage.
* The house has roof insulation, an insulated cavity wall and plastic
window frames are equipped with HR++ glazing.
* The entire house has a basement, which provides plenty of extra storage space.
* The first floor of the house is made of concrete.
* The property is connected to an alarm system.
* The entire plot is fenced with wire mesh fencing.
* The driveway is closed by a sliding, electrically operated gate.
* The yard is fully paved with concrete bricks.
* The property is zoned “Agrarian with values - Landscape values 1”.
The current building plot has an estimated area of approximately 13,000 m².
* There is an environmental permit for keeping 30 adult horses.
* Regarding the environmental permit for Natura2000 activities, a formal
confirmation from the province (positive refusal) has been requested.
* Situated in a beautiful location in a wooded area, with plenty of space and at a
stone's throw from the German border.
* About 15 minutes away is the city of Roermond.
* The accommodation is located in the immediate vicinity of Equestrian Center Montfort.
(approx. 8 minutes). Equestrian Centre De Peelbergen is at approx. 35 minutes by car.
situated and Sentower Park in Opglabbeek can be reached with a 45-minute drive.
Features
Transfer of ownership
- Asking price
- Price on request
- Listed since
- Status
- Available
- Acceptance
- Available in consultation
Construction
- Kind of house
- Single-family home, detached residential property
- Building type
- Resale property
- Construction period
- 1981-1990
- Type of roof
- Gable roof covered with roof tiles
Surface areas and volume
- Areas
- Living area
- 132 m²
- Other space inside the building
- 111 m²
- Exterior space attached to the building
- 12 m²
- External storage space
- 1,552 m²
- Plot size
- 32,148 m²
- Volume in cubic meters
- 901 m³
Layout
- Number of rooms
- 4 rooms (3 bedrooms)
- Number of bath rooms
- 1 bathroom and 2 separate toilets
- Bathroom facilities
- Shower, double sink, and bath
- Number of stories
- 2 stories and a basement
- Facilities
- Alarm installation, optical fibre, rolldown shutters, and sliding door
Energy
- Energy label
- Insulation
- Roof insulation, double glazing, energy efficient window and insulated walls
- Heating
- CH boiler
- Hot water
- CH boiler
- CH boiler
- Remeha (gas-fired combination boiler from 2023, in ownership)
Cadastral data
- POSTERHOLT D 1319
- Cadastral map
- Area
- 4,960 m²
- Ownership situation
- Full ownership
- POSTERHOLT D 1320
- Cadastral map
- Area
- 6,890 m²
- Ownership situation
- Full ownership
- POSTERHOLT D 1321
- Cadastral map
- Area
- 3,885 m²
- Ownership situation
- Full ownership
- POSTERHOLT D 3714
- Cadastral map
- Area
- 16,413 m²
- Ownership situation
- Full ownership
Exterior space
- Location
- Rural and unobstructed view
- Garden
- Surrounded by garden
Storage space
- Shed / storage
- Detached brick storage
- Facilities
- Loft, electricity, heating and running water
Garage
- Type of garage
- Built-in
- Capacity
- 1 car
- Facilities
- Electricity
Parking
- Type of parking facilities
- Parking on private property
Want to be informed about changes immediately?
Save this house as a favourite and receive an email if the price or status changes.
Popularity
0x
Viewed
0x
Saved
06/06/2024
On funda







