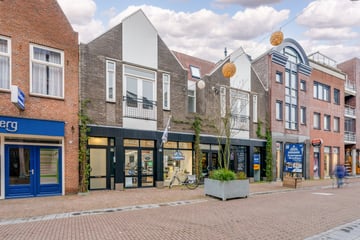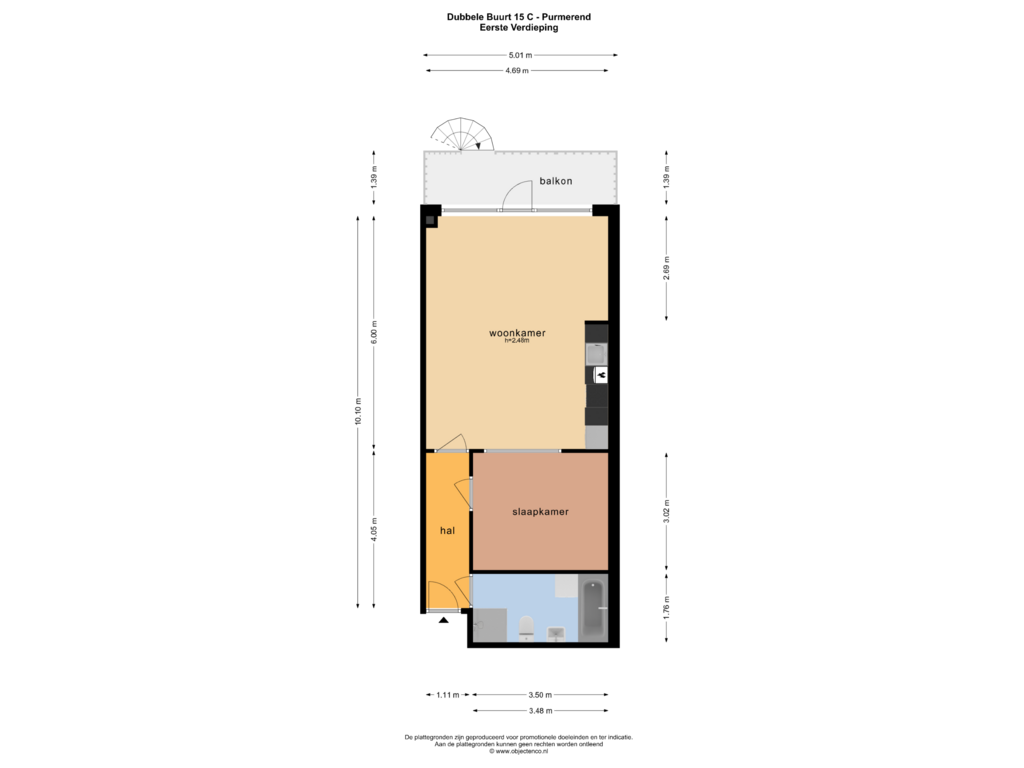
Dubbele buurt 15-C1441 CT PurmerendBinnenstad
€ 265,000 k.k.
Description
Welcome to Dubbele Buurt 15 C, in the Heart of Purmerend!
This fantastic 50m² apartment offers everything you need, right in the city center. It’s perfect for first-time buyers looking for a cozy place to call home.
Step Inside
Upon entering the hallway, you’ll find the bathroom, complete with a relaxing bathtub, a walk-in shower, sink, and toilet. Next to the bathroom is the spacious bedroom, designed for ultimate comfort and a great night’s sleep.
The hallway leads to the inviting living room, where there’s ample space for a seating area and dining table. The modern open kitchen is equipped with built-in appliances, perfect for whipping up your favorite meals. From the living room, step out onto the balcony to enjoy a cup of coffee or bask in the sunshine.
Features:
- Central location in vibrant Purmerend
- Modern kitchen with built-in appliances
- Bathroom with bathtub, walk-in shower, sink, and toilet
- Spacious bedroom for your comfort
- Living in the Heart of Purmerend
- Living here means being just steps away from everything you need! The Koemarkt, with its lively cafés, restaurants, and shops, is just around the corner. Schools, gyms, and other amenities are within walking distance.
Public transport is conveniently close, with the train station and bus stops only a 5-minute walk away, providing quick access to Amsterdam and surrounding cities. Major roads like the A7 and N244 are also easily accessible, making commuting a breeze.
Don’t Miss Out
This is your chance to live in a prime location in Purmerend! Schedule a viewing today and discover the charm of this delightful apartment. Your new home is waiting!
Features
Transfer of ownership
- Asking price
- € 265,000 kosten koper
- Asking price per m²
- € 5,300
- Service charges
- € 100 per month
- Listed since
- Status
- Available
- Acceptance
- Available in consultation
- VVE (Owners Association) contribution
- € 99.67 per month
Construction
- Type apartment
- Upstairs apartment (apartment)
- Building type
- Resale property
- Construction period
- 1971-1980
- Quality marks
- Energie Prestatie Advies
Surface areas and volume
- Areas
- Living area
- 50 m²
- Exterior space attached to the building
- 7 m²
- Volume in cubic meters
- 160 m³
Layout
- Number of rooms
- 2 rooms (1 bedroom)
- Number of bath rooms
- 1 bathroom
- Bathroom facilities
- Bath, toilet, and sink
- Number of stories
- 1 story
- Located at
- 2nd floor
- Facilities
- TV via cable
Energy
- Energy label
- Insulation
- Double glazing
- Heating
- CH boiler
- Hot water
- CH boiler
- CH boiler
- Gas-fired combination boiler, in ownership
Cadastral data
- PURMEREND C 4242
- Cadastral map
- Ownership situation
- Full ownership
Exterior space
- Location
- In centre
- Balcony/roof terrace
- Balcony present
Parking
- Type of parking facilities
- Resident's parking permits
VVE (Owners Association) checklist
- Registration with KvK
- Yes
- Annual meeting
- No
- Periodic contribution
- Yes (€ 99.67 per month)
- Reserve fund present
- No
- Maintenance plan
- Yes
- Building insurance
- Yes
Photos 29
Floorplans
© 2001-2025 funda





























