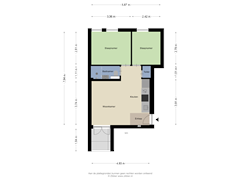Jachtwagenstraat 721445 NM PurmerendOverlanderstraat en omgeving
- 42 m²
- 2
€ 225,000 k.k.
Description
Are you a starter, are you moving in together or are you ready for the step to live on one level? This cleverly laid out and move-in ready apartment in Purmer Noord has 42 m2 of space, two bedrooms and a private outdoor space. The location is on the first floor, so you don't have to use the stairs in the building. It is a matter of moving in and unpacking the boxes, because this apartment with energy label A looks super neat. Good to know, by train, bus and car it is just over 20 minutes to Amsterdam!
This apartment is on the nicest side of the building, overlooking the park. Don't know the neighborhood yet? Then it's time for a first introduction! Within walking distance is the Leeghwaterpark where you can walk, jog, picnic and there is a swimming pool to swim laps. There are also several schools nearby and you can walk to Gildeplein Shopping Center with several supermarkets, specialty stores and restaurants.
Layout:
Apartment building:
The building, once built as a barber school, has been converted into apartments for several years. Where students and hairdressing models used to go in, there is now the central entrance. Outside are the mailboxes, doorbell panel and intercom.
Apartment:
You enter in the hall, which is in open connection with the living room and kitchen. In almost the entire apartment is a PVC floor and the walls are, like the ceilings, very neatly finished. French doors give access to the outdoor area and the kitchen is laid out with a wall unit, equipped with various appliances: an induction hob, extractor hood, dishwasher, combination oven, refrigerator and a freezer. Next to the kitchen is a closet, with space for the washing machine.
What is remarkable, this apartment has not one but two bedrooms. The largest bedroom, with space for a double bed and a closet, offers nice views to the edge of the park with play area. Next to this room is the second bedroom that can be used as a nursery, study or dressing room.
The last room is the bathroom with a walk-in shower, sink cabinet, round mirror and a wall closet. The walls are fully tiled and on the floor are large, gray tiles that give the bathroom a nice look.
Parking:
There is ample public, free parking in the immediate vicinity.
Surroundings:
There is a bus stop in the neighborhood, with good connections towards the center of Purmerend and Amsterdam North. By car there are good connections to Alkmaar, Edam/Volendam, Waterland and the Zaanstreek. By bus and bicycle you can reach the train station where the train to Hoorn, Zaandam, Amsterdam Sloterdijk, Schiphol and Hoofddorp departs. The distance to the A10 Amsterdam ring road is approximately 13 kilometers.
Details:
- Living area approx. 42 m²
- Leasehold perpetually purchased
- City heating
- Hot water via electric boiler
- Two bedrooms
- Ground floor apartment
- Community contribution € 195, - per month including advance water consumption and heating
- Energy label A, valid until 11-08-2030
The non-binding information shown on this website is compiled by us (with care) based on information from the seller (and/or third parties). We do not guarantee its accuracy or completeness. We advise you to contact us if you are interested in one of our homes or to have yourself assisted by your own NVM real estate agent.
We are not responsible for the content of linked websites.
Features
Transfer of ownership
- Asking price
- € 225,000 kosten koper
- Asking price per m²
- € 5,357
- Listed since
- Status
- Available
- Acceptance
- Available immediately
- VVE (Owners Association) contribution
- € 195.00 per month
Construction
- Type apartment
- Ground-floor apartment (apartment)
- Building type
- Resale property
- Year of construction
- 1985
- Type of roof
- Flat roof
Surface areas and volume
- Areas
- Living area
- 42 m²
- Volume in cubic meters
- 139 m³
Layout
- Number of rooms
- 3 rooms (2 bedrooms)
- Number of bath rooms
- 1 bathroom
- Bathroom facilities
- Shower, toilet, and washstand
- Number of stories
- 1 story
- Located at
- Ground floor
- Facilities
- Mechanical ventilation, passive ventilation system, and TV via cable
Energy
- Energy label
- Insulation
- Roof insulation, double glazing, insulated walls, floor insulation and completely insulated
- Heating
- District heating
- Hot water
- Electrical boiler
Cadastral data
- PURMEREND A 6672
- Cadastral map
- Ownership situation
- Ownership encumbered with long-term leaset
- Fees
- Bought off for eternity
Exterior space
- Location
- Alongside a quiet road and in residential district
- Garden
- Patio/atrium
- Patio/atrium
- 4 m² (2.00 metre deep and 2.00 metre wide)
Parking
- Type of parking facilities
- Public parking
VVE (Owners Association) checklist
- Registration with KvK
- Yes
- Annual meeting
- No
- Periodic contribution
- No
- Reserve fund present
- No
- Maintenance plan
- No
- Building insurance
- Yes
Want to be informed about changes immediately?
Save this house as a favourite and receive an email if the price or status changes.
Popularity
0x
Viewed
0x
Saved
08/11/2024
On funda






