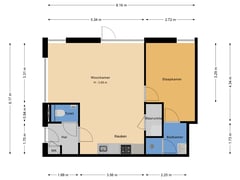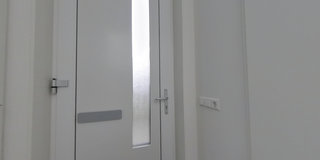Description
Top apartment in an A-location.
GENERAL
This amazing 50 m² apartment with south-facing garden has its own entrance on the corner of the architecturally built complex. The house has a ceiling of no less than 3.60 meters high with associated windows, which provides plenty of daylight and a view of the adjacent green area. The high-quality finish, modern furnishings, a private parking space in the adjacent parking basement and spacious storage make the apartment a great place to live! In addition, the center of Purmerend is within walking distance and you can be on the A7 towards Amsterdam or Hoorn in 1 minute.
LIVING SPACE LAYOUT
– Private entrance on the ground floor
– Entrance hall, toilet, meter cupboard
– Living room with open kitchen
– Bedroom with access to luxurious bathroom
OUTDOOR SPACE
– Garden terrace
SLEEPING ROOM
– Spacious bedroom with access to the bathroom and equipped with underfloor heating, PVC floor and plastered walls.
BATHROOM
– Luxury shower, sink with furniture, towel radiator and underfloor heating
LIVING ROOM WITH OPEN KITCHEN
- Living room; beautiful space with underfloor heating, PVC floor and plastered walls.
– Kitchen also equipped with PVC floor and built-in appliances from Bosch, namely; ceramic 4-burner hob, stainless steel extractor hood, fridge-freezer combination, combi oven and dishwasher.
LIVING AREA
– approx. 50m2
– Garden approx. 16m2
– Parking space approx. 15m2 (with lift installation)
– Storage room of approx. 5 m2
CONSTRUCTION & TECHNICAL DETAILS
– Year of construction 2022
– Traditional construction
– Fully insulated
– Entire apartment with underfloor heating
– Climate control system
– Energy label A
– District heating
– Storage/technical room in the house with washing machine-dryer connection.
– Smoke detectors connected to the electricity grid
– Washing machine, dryer and hob on own group
– Parking space via elevator (2 cars in 1 spot)
– Storage room with electricity/lighting
OWNERSHIP
– Apartment rights = exclusive right to use the private part. In addition, you are co-owner of the common parts of the apartment complex.
– As an apartment owner, you are automatically a member of the Owners' Association who are responsible for, among other things, the maintenance of the building. You pay service costs for this.
LAND REGISTRY
– Known in the land registry: Municipality of Purmerend, Section E, no.: 4053.
ACCESSIBILITY & PARKING
– Within walking distance of the center of Purmerend (Theater, cinema, shops, restaurants and cafes)
– Public transport; excellent connections to surrounding villages and cities by bus and train
– A7 towards Zaandam, Amsterdam and Hoorn;
– Parking in your own space in a closed parking garage
– Parking garage also equipped with communal bicycle storage
– Own storage in adjacent parking garage
– Paid parking in the neighborhood
FINANCIAL
– Transfer in consultation.
– Service costs VvE total. €158,- (apartment €117,- p/m + garage €41,-)
SPECIAL FEATURES:
– Year of construction 2022
– Living area of ??50m2, effective layout; – Garden of approx. 16m2 facing south
– Apartment rights incl. private parking space and storage room
– High-quality finish
– Fully insulated
– House located on green strip
– Quiet neighborhood with lots of greenery
– High ceilings of approx. 3.60 meters
– Energy label A;
– Characteristic building
– Storage room 5m2;
– Delivery in consultation.
Features
Transfer of ownership
- Asking price
- € 395,000 kosten koper
- Asking price per m²
- € 7,900
- Service charges
- € 158 per month
- Listed since
- Status
- Available
- Acceptance
- Available in consultation
Construction
- Type apartment
- Upstairs apartment (apartment)
- Building type
- Resale property
- Year of construction
- 2022
- Type of roof
- Flat roof covered with asphalt roofing
Surface areas and volume
- Areas
- Living area
- 50 m²
- External storage space
- 5 m²
- Volume in cubic meters
- 221 m³
Layout
- Number of rooms
- 2 rooms (1 bedroom)
- Number of stories
- 8 stories
- Located at
- 1st floor
- Facilities
- Mechanical ventilation
Energy
- Energy label
- Insulation
- Roof insulation, triple glazed, double glazing, eco-building, partly double glazed, no cavity wall, mostly double glazed, energy efficient window, draft protection, insulated walls, floor insulation, completely insulated and secondary glazing
- Heating
- District heating
- Hot water
- District heating
Cadastral data
- PURMEREND E 4056
- Cadastral map
- Ownership situation
- Full ownership
- PURMEREND E 4056
- Cadastral map
- Ownership situation
- Full ownership
Exterior space
- Location
- Sheltered location and in residential district
- Garden
- Side garden
- Side garden
- 16 m² (2.00 metre deep and 8.00 metre wide)
- Garden location
- Located at the south
Storage space
- Shed / storage
- Storage box
- Facilities
- Electricity
- Insulation
- No insulation
Garage
- Type of garage
- Underground parking
- Insulation
- No insulation
Parking
- Type of parking facilities
- Parking on gated property, parking on private property and parking garage
VVE (Owners Association) checklist
- Registration with KvK
- Yes
- Annual meeting
- Yes
- Periodic contribution
- Yes
- Reserve fund present
- Yes
- Maintenance plan
- Yes
- Building insurance
- Yes
Want to be informed about changes immediately?
Save this house as a favourite and receive an email if the price or status changes.
Popularity
0x
Viewed
0x
Saved
30/10/2024
On funda







