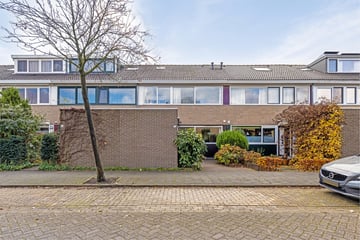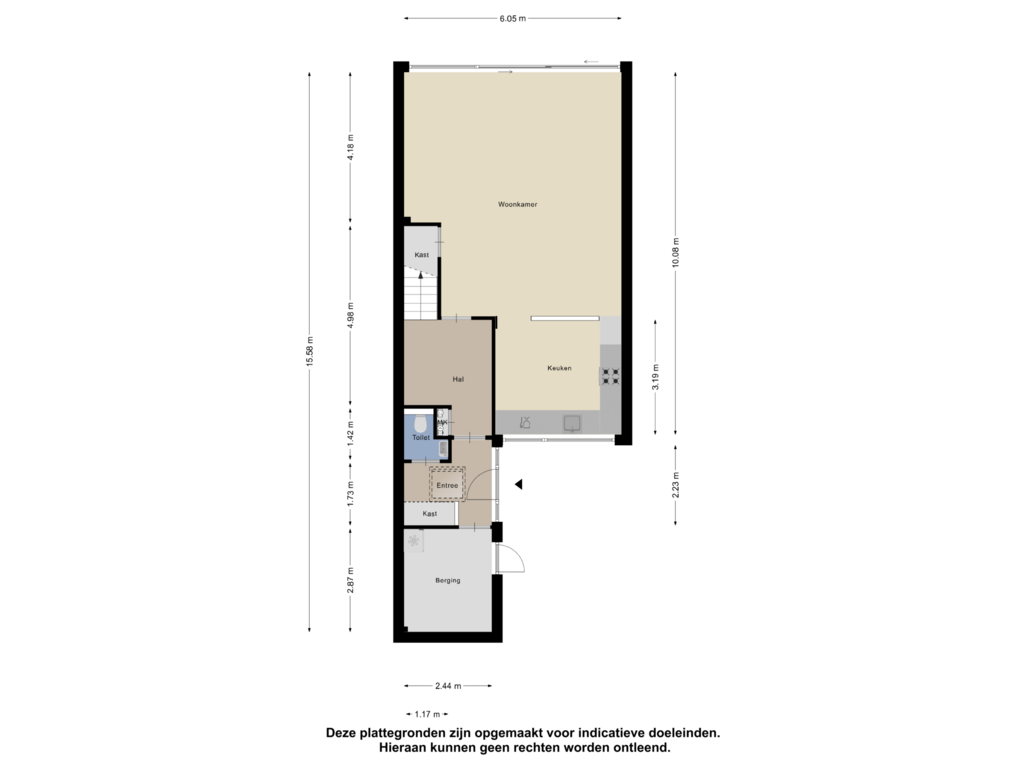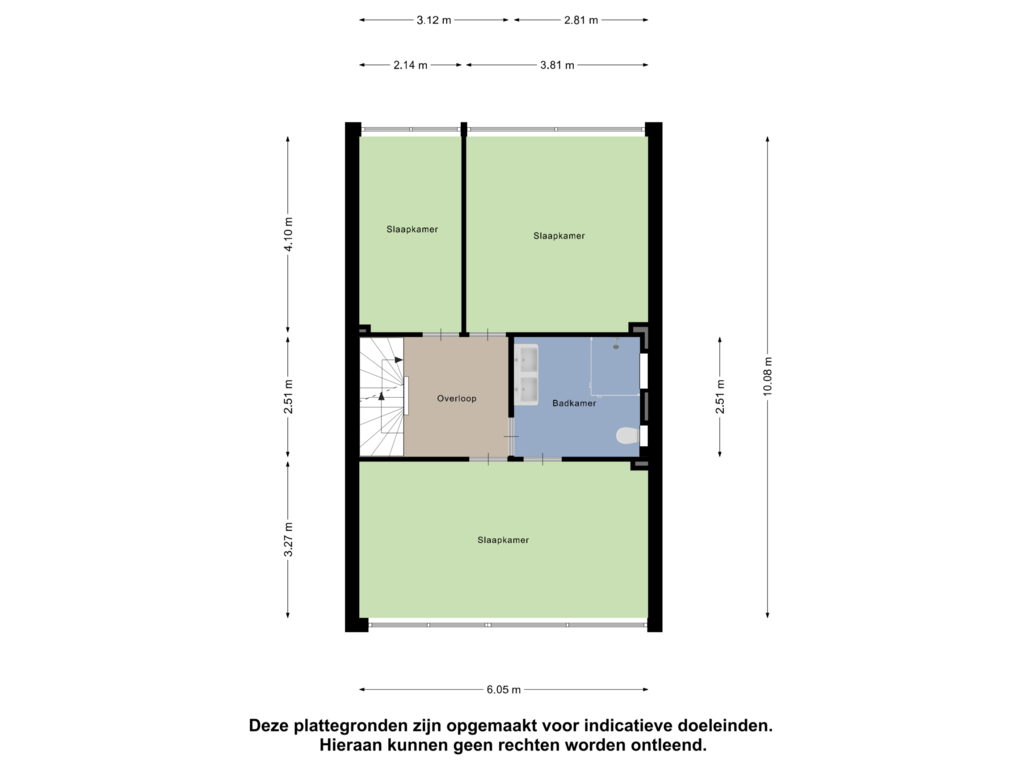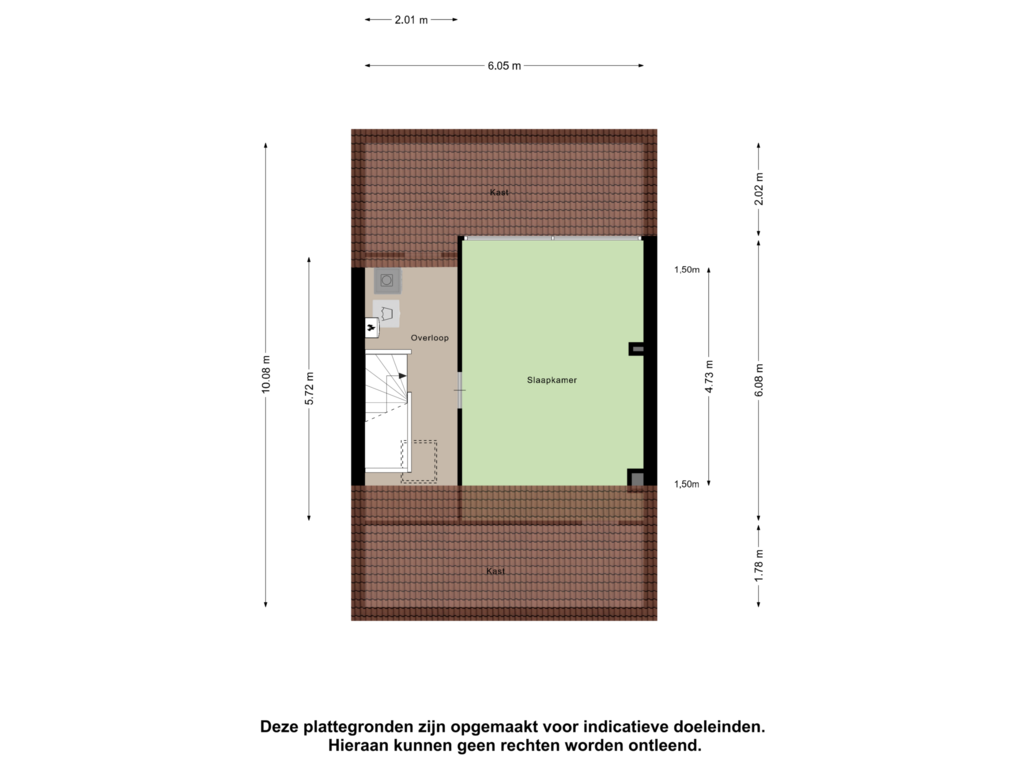This house on funda: https://www.funda.nl/en/detail/koop/purmerend/huis-aalscholverstraat-38/43720026/

Aalscholverstraat 381444 VS PurmerendOverwhere-Noord
€ 550,000 k.k.
Description
Bent u op zoek naar een nieuw thuis in Purmerend Noord? Dit aantrekkelijke huis biedt een perfecte combinatie van comfort en ruimte, gelegen in een rustige en groene omgeving. Met een lichte woonkamer, grote keuken, meerdere slaapkamers en een zonnige voor en achter tuin is dit huis ideaal voor zowel gezinnen als stelletjes.
De gunstige locatie zorgt voor snelle verbindingen zowel met het openbaarvervoer als met eigenvoertuig naar het centrum van Purmerend en Amsterdam, terwijl u toch kunt genieten van de rust en het groen om u heen. Ook zijn basisscholen, middelbare scholen, en kleinere winkelcentra op loop afstand van het huis.
Het huis is gelegen in een kindvriendelijke buurt, zo zijn er speeltuinen en is er weinig verkeer.
Kort om is dit het waar u op zoek naar bent!
Neem contact met ons op voor meer informatie of een bezichtiging!
Features
Transfer of ownership
- Asking price
- € 550,000 kosten koper
- Asking price per m²
- € 3,438
- Listed since
- Status
- Available
- Acceptance
- Available in consultation
Construction
- Kind of house
- Single-family home, row house
- Building type
- Resale property
- Year of construction
- 1973
- Type of roof
- Gable roof covered with roof tiles
Surface areas and volume
- Areas
- Living area
- 160 m²
- Other space inside the building
- 7 m²
- Plot size
- 160 m²
- Volume in cubic meters
- 591 m³
Layout
- Number of rooms
- 5 rooms (4 bedrooms)
- Number of bath rooms
- 1 bathroom and 1 separate toilet
- Bathroom facilities
- Walk-in shower, toilet, sink, and washstand
- Number of stories
- 3 stories
- Facilities
- Skylight, mechanical ventilation, passive ventilation system, sliding door, and TV via cable
Energy
- Energy label
- Insulation
- Roof insulation and partly double glazed
- Heating
- CH boiler
- Hot water
- CH boiler
- CH boiler
- ATAG (2017, in ownership)
Cadastral data
- PURMEREND D 3790
- Cadastral map
- Area
- 160 m²
- Ownership situation
- Full ownership
Exterior space
- Location
- Alongside a quiet road and in residential district
- Garden
- Back garden and front garden
- Back garden
- 53 m² (8.46 metre deep and 6.24 metre wide)
- Garden location
- Located at the south with rear access
Storage space
- Shed / storage
- Built-in
- Facilities
- Electricity
Parking
- Type of parking facilities
- Public parking
Photos 45
Floorplans 3
© 2001-2025 funda















































