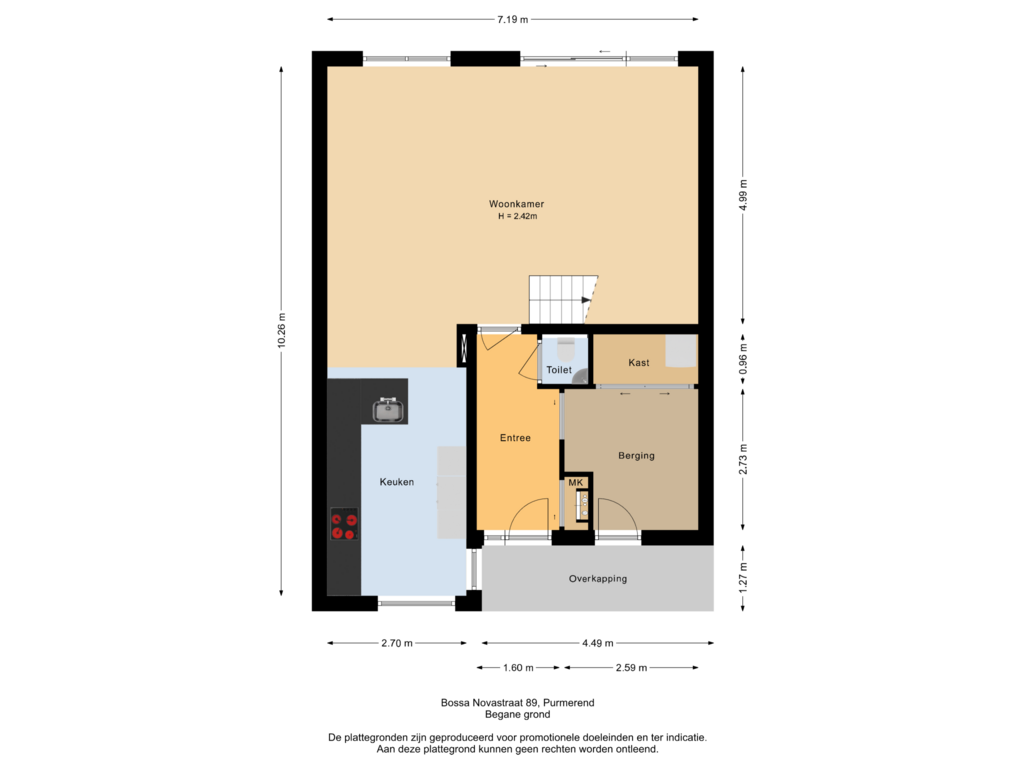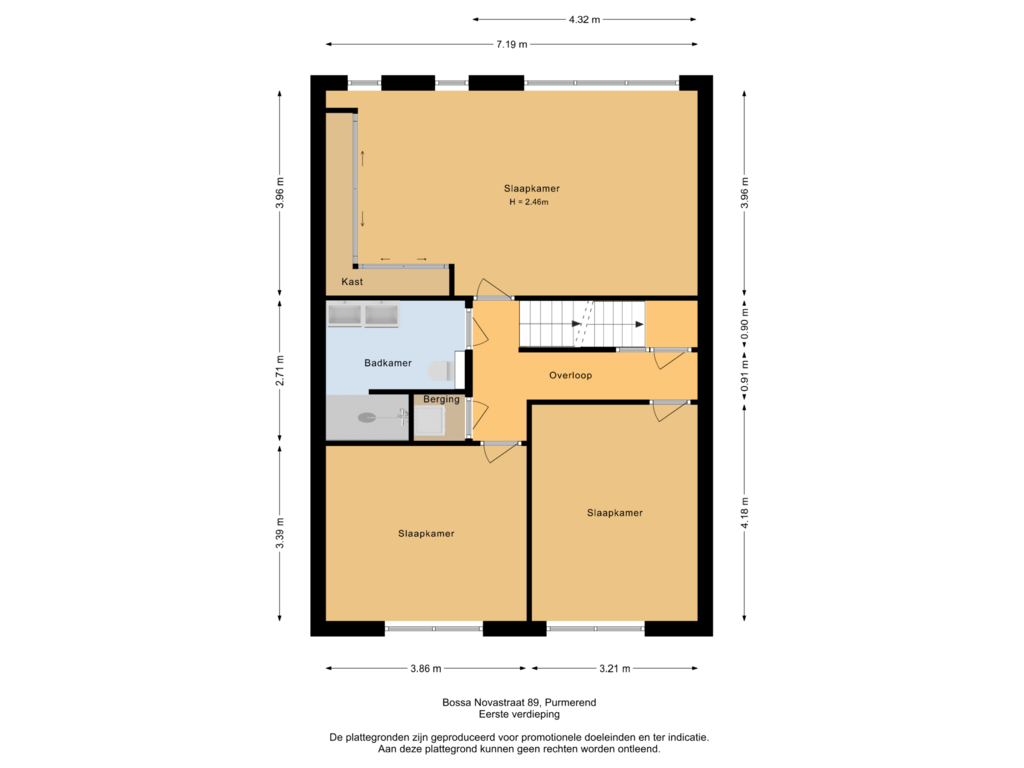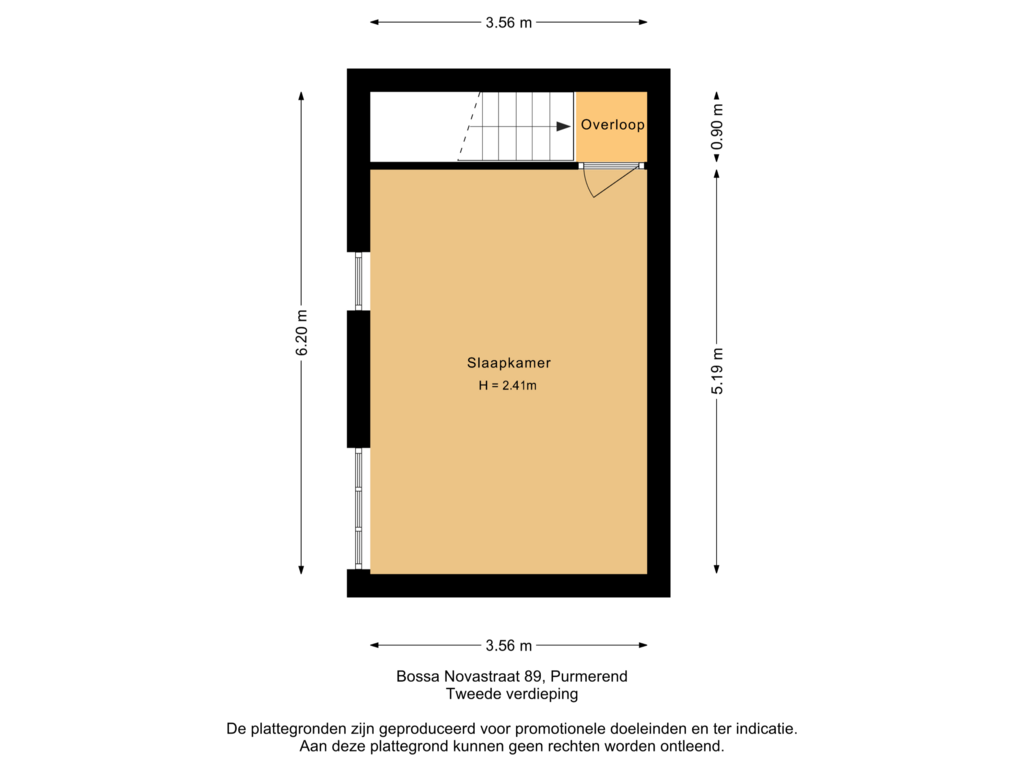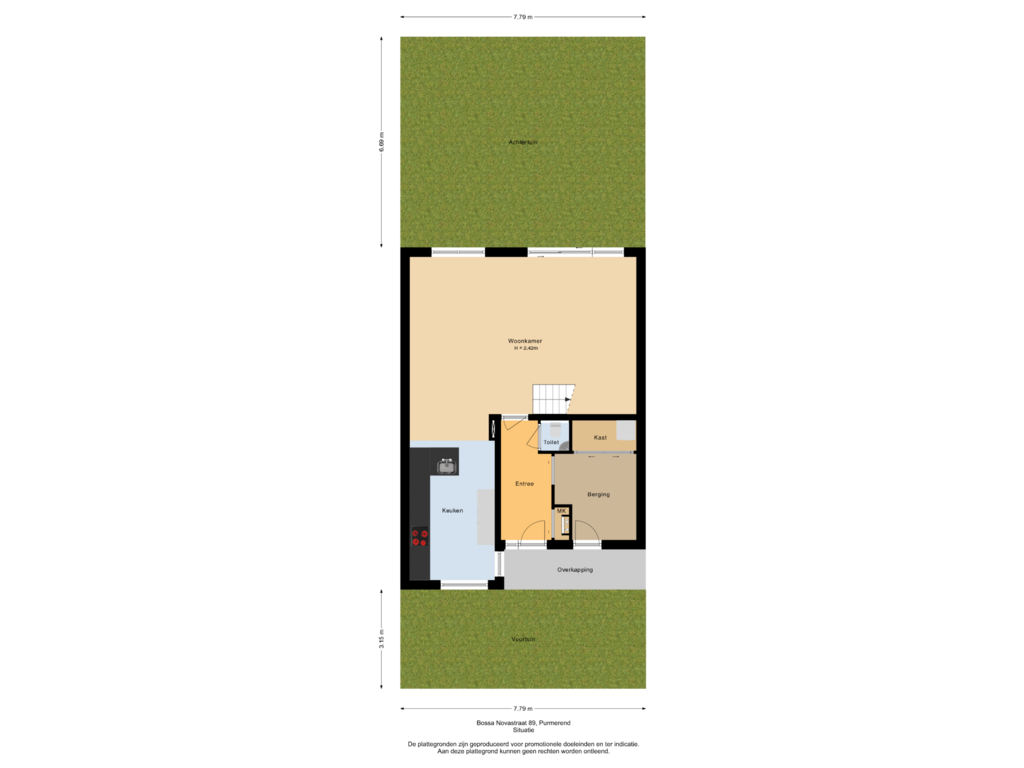This house on funda: https://www.funda.nl/en/detail/koop/purmerend/huis-bossa-novastraat-89/43741862/
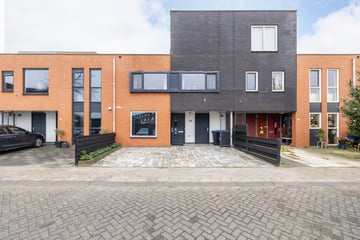
Bossa Novastraat 891448 VP PurmerendAmerika
€ 625,000 k.k.
Description
Schitterend wonen in een ruim huis met alle snufjes van nu!
Dit prachtige huis aan de Bossa Novastraat 89 in Purmerend heeft alles wat je zoekt. Met maar liefst 10 zonnepanelen uit 2019 ben je helemaal voorbereid op een duurzame toekomst. Zo goed als overal kunststofkozijnen zorgen voor weinig onderhoud en maximale isolatie. De recent vernieuwde dakopbouw, compleet met kunststofdelen aan de buitenkant, maakt het helemaal af. Heb je een elektrische auto? Geen probleem, je laadt ‘m op bij je eigen laadpunt voor de deur. En als kers op de taart: de woning ligt direct aan het water. Hier wil je toch wonen?
Over de wijk
Over de wijk raken we niet snel uitgepraat. De jongste wijk van Purmerend is groen en ruim opgezet. Alle voorzieningen vind je op loop- of fietsafstand. Zo wandel je 's ochtends met de kinderen naar school en doe je vervolgens meteen even de boodschappen op het Van Damplein. Werk je in Amsterdam? Ook dat is hier geen enkel probleem. De bushalte is om de hoek en ook treinstation Weidevenne is vlakbij. Reis je liever met de auto? Amsterdam is met de auto meestal filevrij bereikbaar binnen 20 minuten. Overigens parkeer je je auto gewoon op je eigen terrein voor het huis.
Indeling van het huis:
Begane grond:
Je komt binnen in de hal waar je meteen het toilet en de inpandige berging vindt. Vervolgens loop je door naar de ruime woonkamer van maar liefst 7,2 meter breed. De sfeervolle ruimte met spachtelputz op de muren en een tegelvloer met vloerverwarming voelt meteen als thuiskomen. Aan de voorzijde vind je de open keuken met een ingebouwde elektrische haard. De keuken is van alle gemakken voorzien: oven, vaatwasser, koelkast, vriezer, inductiekookplaat, afzuigkap en een Quooker uit 2020.
Eerste verdieping:
Ook hier ervaar je veel ruimte door de royale breedte van het huis. Er zijn 3 ruime slaapkamers, waarvan je er eventueel 4 kunt maken. De slaapkamers hebben pvc-laminaat en strakke, rechte wanden. De hoofdslaapkamer heeft bovendien airconditioning en een fraaie kastenwand. De badkamer is netjes uitgevoerd met een inloopdouche, toilet, dubbele wastafel en elektrische vloerverwarming.
Tweede verdieping:
Hier vind je nogmaals kunststofkozijnen, pvc-laminaat en opnieuw airconditioning. De buitenzijde is afgewerkt met duurzame kunststofdelen. Vanaf deze verdieping heb je bovendien zicht op de 10 zonnepanelen.
Tuin:
De voortuin biedt ruimte om je auto te parkeren en meteen aan de laadpaal te hangen. De achtertuin, gelegen op het zuidwesten, is perfect voor zonnige dagen. Je geniet hier van een fijne zitplek en kijkt uit over het water met mooie, verre zichtlijnen.
Nog even alles op een rijtje:
- 10 zonnepanelen uit 2019;
- zo goed als overal kunststofkozijnen;
- dakopbouw helemaal vernieuwd met kunststofdelen buitenzijde;
- laadpunt voor auto;
- aan water;
Zien is geloven!
Schitterend wonen in een ruim huis met alle snufjes van nu! Dit huis heeft alles in zich om jouw nieuwe thuis te worden. De 10 zonnepanelen, kunststofkozijnen en eigen laadpunt maken het een unieke kans. Bekijk nu de woningvideo en maak een afspraak voor een bezichtiging. Dit huis moet je ervaren. Wacht niet te lang – bel ons vandaag nog!
Features
Transfer of ownership
- Asking price
- € 625,000 kosten koper
- Asking price per m²
- € 3,811
- Listed since
- Status
- Available
- Acceptance
- Available in consultation
Construction
- Kind of house
- Single-family home, row house
- Building type
- Resale property
- Year of construction
- 2000
- Specific
- Partly furnished with carpets and curtains
- Type of roof
- Flat roof covered with asphalt roofing
Surface areas and volume
- Areas
- Living area
- 164 m²
- Exterior space attached to the building
- 6 m²
- Plot size
- 157 m²
- Volume in cubic meters
- 535 m³
Layout
- Number of rooms
- 5 rooms (4 bedrooms)
- Number of bath rooms
- 1 bathroom and 1 separate toilet
- Bathroom facilities
- Double sink, walk-in shower, toilet, underfloor heating, and washstand
- Number of stories
- 3 stories
- Facilities
- Air conditioning, outdoor awning, optical fibre, mechanical ventilation, passive ventilation system, rolldown shutters, TV via cable, and solar panels
Energy
- Energy label
- Insulation
- Energy efficient window and completely insulated
- Heating
- District heating
- Hot water
- District heating
Cadastral data
- PURMEREND N 2123
- Cadastral map
- Area
- 157 m²
- Ownership situation
- Full ownership
Exterior space
- Location
- Alongside a quiet road, alongside waterfront and in residential district
- Garden
- Back garden and front garden
- Back garden
- 52 m² (6.69 metre deep and 7.79 metre wide)
- Garden location
- Located at the southwest
Storage space
- Shed / storage
- Built-in
- Facilities
- Electricity
Parking
- Type of parking facilities
- Parking on private property and public parking
Photos 45
Floorplans 4
© 2001-2024 funda













































