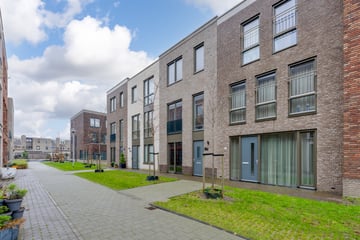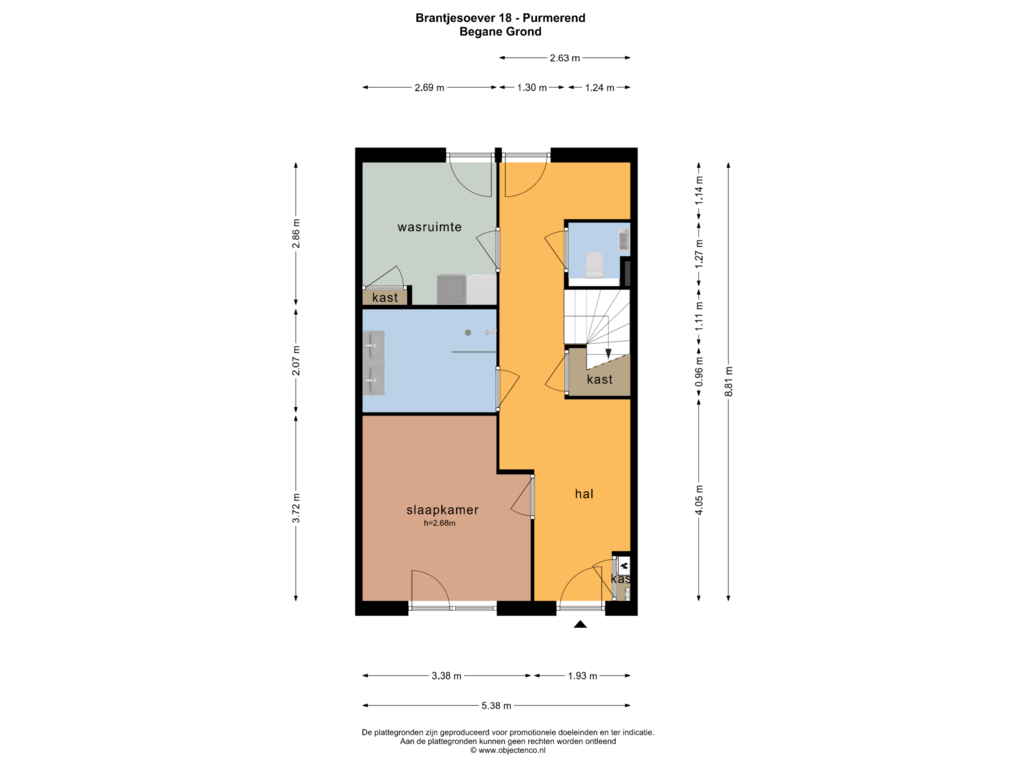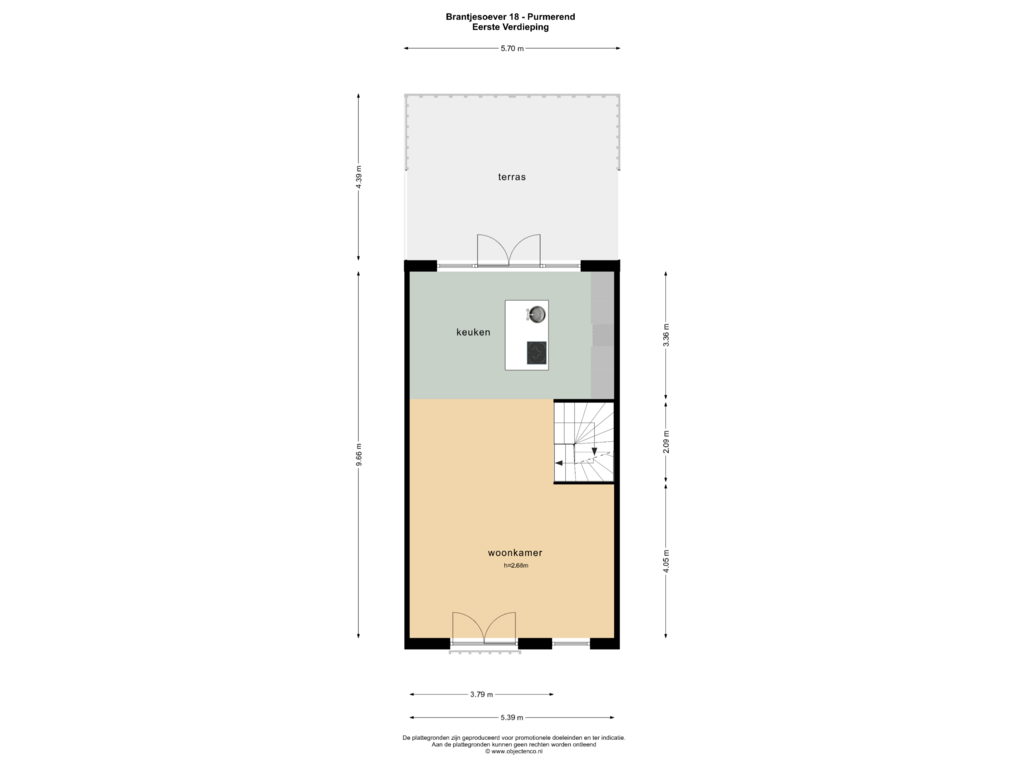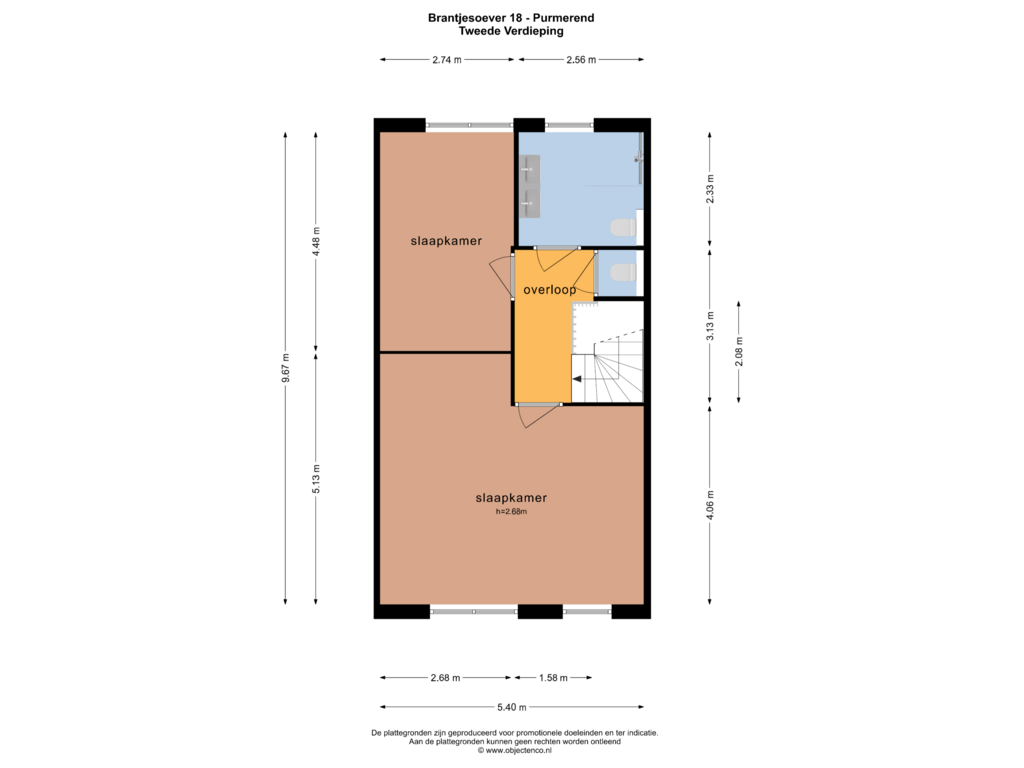This house on funda: https://www.funda.nl/en/detail/koop/purmerend/huis-brantjesoever-18/43740206/

Brantjesoever 181441 DW PurmerendStationsbuurt
€ 695,000 k.k.
Description
Wow, what an amazing place! Wow, what a stunning property! Now for sale: this remarkable townhouse in a fantastic location in the heart of Purmerend. Brantjesoever 18 offers everything you need and more. This striking home is part of the prestigious “Brantjesoever” project, completed in 2022, and is designed to meet the highest living standards. With a living area of 152 m², a sunny rooftop terrace, two private parking spaces, and high-end finishes, this property is in perfect condition and ready for immediate move-in.
Unique Location
The location of Brantjesoever 18 is truly exceptional. Just a stone's throw from the bustling center of Purmerend, you’ll find a wide range of shops, supermarkets, dining options, and other amenities. Whether you’re in the mood for a night out, a shopping spree, or simply running your daily errands, everything is within reach. The property is also easily accessible by public transport and car. A bus stop and Purmerend train station are nearby, offering excellent connections to surrounding cities like Amsterdam, Zaandam, and Hoorn.
Layout
Ground Floor:
As you enter on the ground floor, the practical and spacious layout immediately stands out. The long hallway provides access to a separate toilet and a large, bright bedroom. Adjacent is a luxurious bathroom, finished with modern amenities, making it ideal for guests or as a private space. There is also a convenient storage room with connections for a washer and dryer, enhancing daily living comfort.
First Floor:
The first floor boasts an impressive living space where luxury and ambiance come together. The spacious living room features a beautiful poured floor and large windows that flood the area with natural light. The open-plan kitchen is a dream for cooking enthusiasts, equipped with a stylish kitchen island that includes an integrated sink, a modern cooktop, and a cozy bar with stools. Additional high cabinets and premium appliances make it effortless to prepare gourmet meals. French doors lead to the rooftop terrace, perfectly oriented to the southeast and adjacent to the shared courtyard, offering a wonderful place to relax and enjoy the sun.
Second Floor:
The second floor provides even more space and flexibility. Here you’ll find two bright, spacious bedrooms. If desired, the layout can easily be adjusted, as this floor originally included three bedrooms. The luxurious second bathroom is a haven of comfort, featuring a double sink, a rain shower, and a toilet. Additionally, there is a separate second toilet on this floor, adding further functionality to the home.
Outdoor Space and Parking
The sunny rooftop terrace on the first floor is ideal for enjoying long summer days, with plenty of room for a lounge set or a cozy dining area. Parking is easy on your private lot, accessible via a secure courtyard that is exclusively for residents. This gated access ensures safety and privacy.
Brantjesoever 18 is more than just a house; it’s a home that combines luxury, comfort, and an ideal location. Perfect for families, couples, or anyone looking for a modern, spacious home with high-quality finishes.
Be amazed by the space, premium design, and exceptional location. Contact us today for more information or to schedule a viewing. This is your chance to live in one of Purmerend’s most desirable spots.
Highlights:
- Delivery in consultation
- Freehold property
- Built in 2022
- Energy label A+
- Service charges for parking spaces: €18.10 per month
Features
Transfer of ownership
- Asking price
- € 695,000 kosten koper
- Asking price per m²
- € 4,572
- Listed since
- Status
- Available
- Acceptance
- Available in consultation
Construction
- Kind of house
- Single-family home, row house
- Building type
- Resale property
- Year of construction
- 2022
- Type of roof
- Flat roof
- Quality marks
- GIW Waarborgcertificaat
Surface areas and volume
- Areas
- Living area
- 152 m²
- Exterior space attached to the building
- 25 m²
- Plot size
- 79 m²
- Volume in cubic meters
- 528 m³
Layout
- Number of rooms
- 4 rooms (3 bedrooms)
- Number of bath rooms
- 2 bathrooms and 1 separate toilet
- Bathroom facilities
- 2 walk-in showers, underfloor heating, 2 washstands, and toilet
- Number of stories
- 3 stories
- Facilities
- Optical fibre, mechanical ventilation, sliding door, and TV via cable
Energy
- Energy label
- Insulation
- Completely insulated
- Heating
- District heating and complete floor heating
- Hot water
- District heating
Cadastral data
- PURMEREND E 4070
- Cadastral map
- Area
- 55 m²
- Ownership situation
- Full ownership
- PURMEREND E 4104
- Cadastral map
- Area
- 12 m²
- Ownership situation
- Full ownership
- PURMEREND E 4104
- Cadastral map
- Area
- 12 m²
Exterior space
- Location
- Alongside a quiet road and in centre
- Garden
- Sun terrace
- Sun terrace
- 25 m² (4.39 metre deep and 5.70 metre wide)
Storage space
- Shed / storage
- Built-in
Garage
- Type of garage
- Parking place
Parking
- Type of parking facilities
- Parking on gated property, parking on private property and public parking
Photos 47
Floorplans 3
© 2001-2024 funda

















































