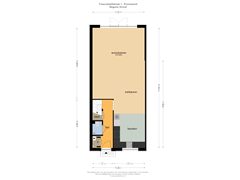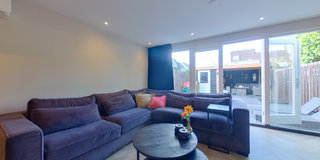Frescobaldistraat 11447 NH PurmerendPurmer-Zuid/Zuid
- 116 m²
- 163 m²
- 4
€ 545,000 k.k.
Eye-catcherSuper-de-luxe compleet gerenoveerde eindwoning in de Purmer-Zuid!
Description
Super-deluxe, completely renovated end house with a new kitchen, bathroom, solar panels etc. etc... This is just a matter of moving your stuff and enjoying all the living comfort in this beautiful, completely modernized house.
The (extended) ground floor is equipped with a PVC herringbone floor and partly heated by underfloor heating. All walls and ceilings are smoothly plastered and equipped with built-in spotlights. Through the patio doors you step into the neatly tiled backyard where a new storage room/canopy has been placed.
View the own website for more information and documentation: frescobaldistraat1.nl
The Frescobaldistraat is a quiet street in Purmer-Zuid, where only local traffic comes. This is a nice idea if you have young children. The street connects directly to the Verzetslaan, which provides a good connection to the Jaagweg towards the Ring A10 and via Weidevenne to the A7 towards Amsterdam or Hoorn.
Public transport is excellently arranged. The express bus to metro station Noord of the Noord-Zuidlijn stops literally around the corner, and you can be there within twenty minutes. At the same stop you can also take the peak hour buses to Amsterdam-Sloterdijk and Amsterdam Zuidoost, which makes travelling to the city even easier.
Within walking distance you will find the neighbourhood park 'De Driegang', a great place for children with, among other things, an adventure island. You will also find the neighbourhood centre with childcare here. Right next to the park is the Meerland shopping centre, with two large supermarkets, a chemist, fishmonger, bakery, liquor store and cheese specialist. Every Wednesday there is a pleasant market on the square for fresh products.
For relaxation you only have to cycle a short distance and you are in the Purmerbos, a beautiful recreational area of ??approximately 260 hectares. Here you can enjoy a 45-hole golf course, a riding school, a playground and even a gnome forest. In addition, the nearby Leeghwaterpark offers even more recreational opportunities, such as a swimming pool, petting zoo, skate park and a large playground.
Layout:
front garden, entrance with meter cupboard, toilet, staircase cupboard and staircase to first floor, living room with open kitchen, backyard with detached wooden shed, canopy and back entrance.
First floor:
landing, bathroom, three bedrooms and fixed staircase to:
Second floor:
landing, with washing machine connection and loft ladder to storage loft, fourth bedroom.
Special features:
- completely renovated house;
- four bedrooms;
- 10 solar panels (2023);
- partial underfloor heating;
- leasehold has been bought off in perpetuity.
Come and view soon to admire this beautiful house yourself!
Features
Transfer of ownership
- Asking price
- € 545,000 kosten koper
- Asking price per m²
- € 4,698
- Listed since
- Status
- Available
- Acceptance
- Available in consultation
Construction
- Kind of house
- Single-family home, corner house
- Building type
- Resale property
- Year of construction
- 1988
- Specific
- Partly furnished with carpets and curtains
- Type of roof
- Gable roof covered with roof tiles
Surface areas and volume
- Areas
- Living area
- 116 m²
- External storage space
- 7 m²
- Plot size
- 163 m²
- Volume in cubic meters
- 410 m³
Layout
- Number of rooms
- 5 rooms (4 bedrooms)
- Number of bath rooms
- 1 bathroom and 1 separate toilet
- Bathroom facilities
- Walk-in shower, toilet, and washstand
- Number of stories
- 3 stories and a loft
- Facilities
- Air conditioning, mechanical ventilation, passive ventilation system, TV via cable, and solar panels
Energy
- Energy label
- Insulation
- Completely insulated
- Heating
- Hot air heating, district heating and partial floor heating
- Hot water
- District heating
Cadastral data
- PURMEREND H 1319
- Cadastral map
- Area
- 163 m²
- Ownership situation
- Municipal ownership encumbered with long-term leaset
- Fees
- Bought off for eternity
Exterior space
- Location
- Alongside a quiet road and in residential district
- Garden
- Back garden and front garden
- Back garden
- 70 m² (13.00 metre deep and 5.40 metre wide)
- Garden location
- Located at the southwest with rear access
Storage space
- Shed / storage
- Detached wooden storage
- Facilities
- Electricity
Parking
- Type of parking facilities
- Public parking
Want to be informed about changes immediately?
Save this house as a favourite and receive an email if the price or status changes.
Popularity
0x
Viewed
0x
Saved
16/10/2024
On funda







