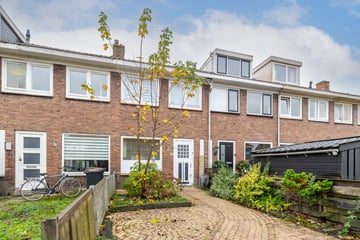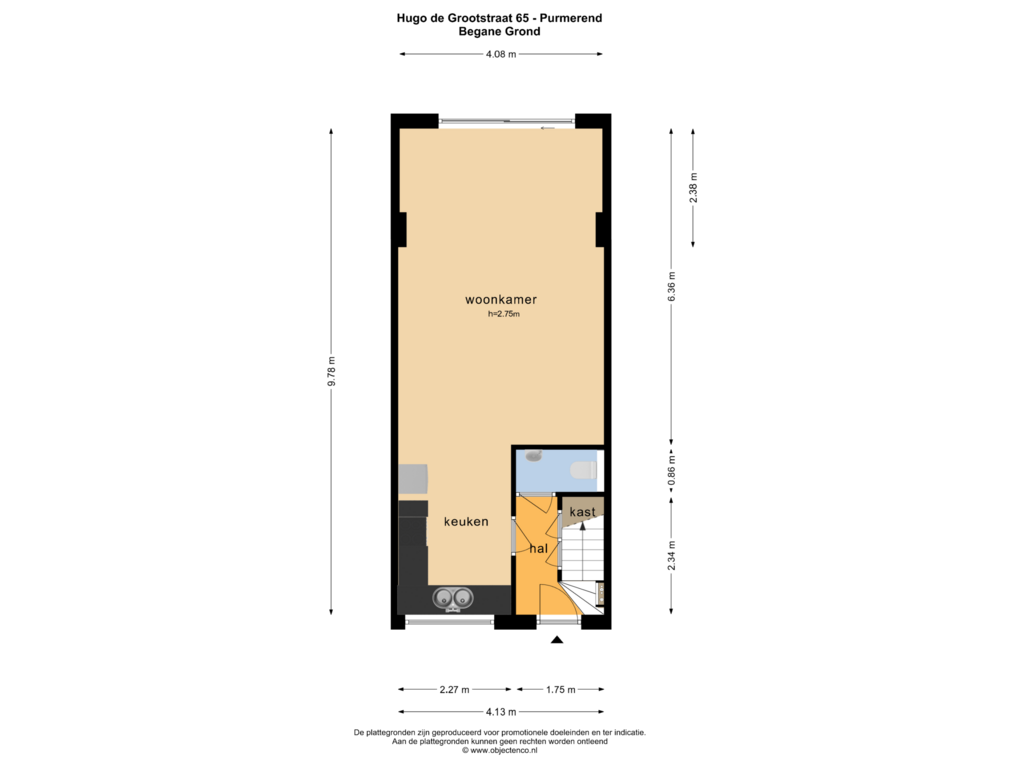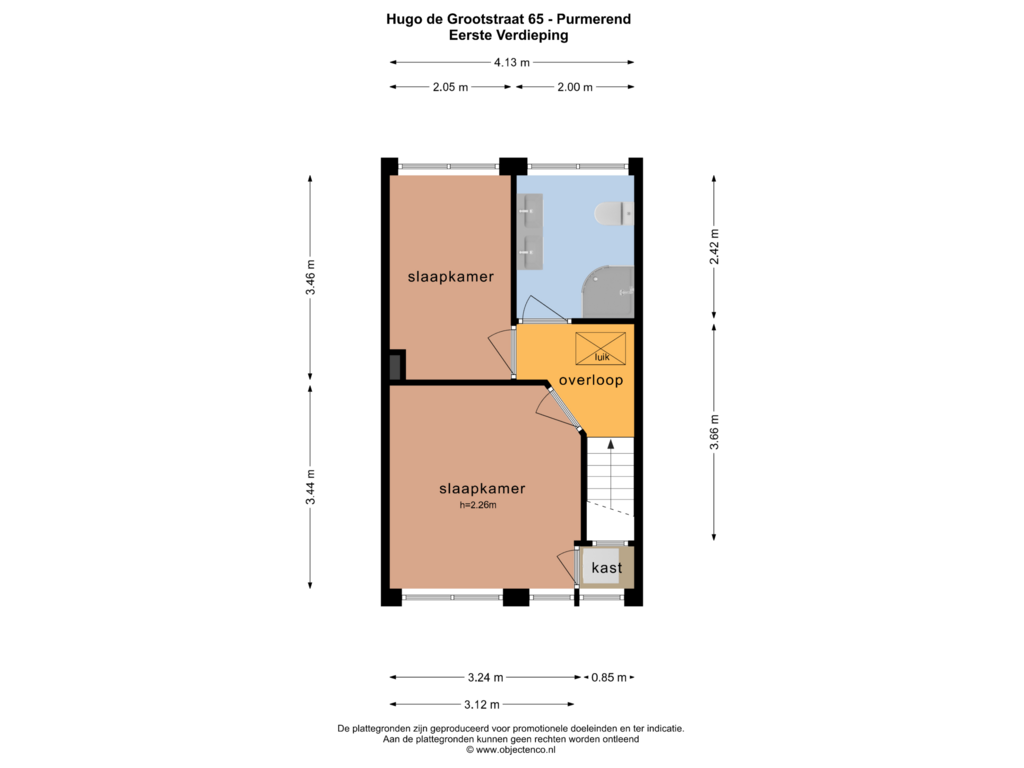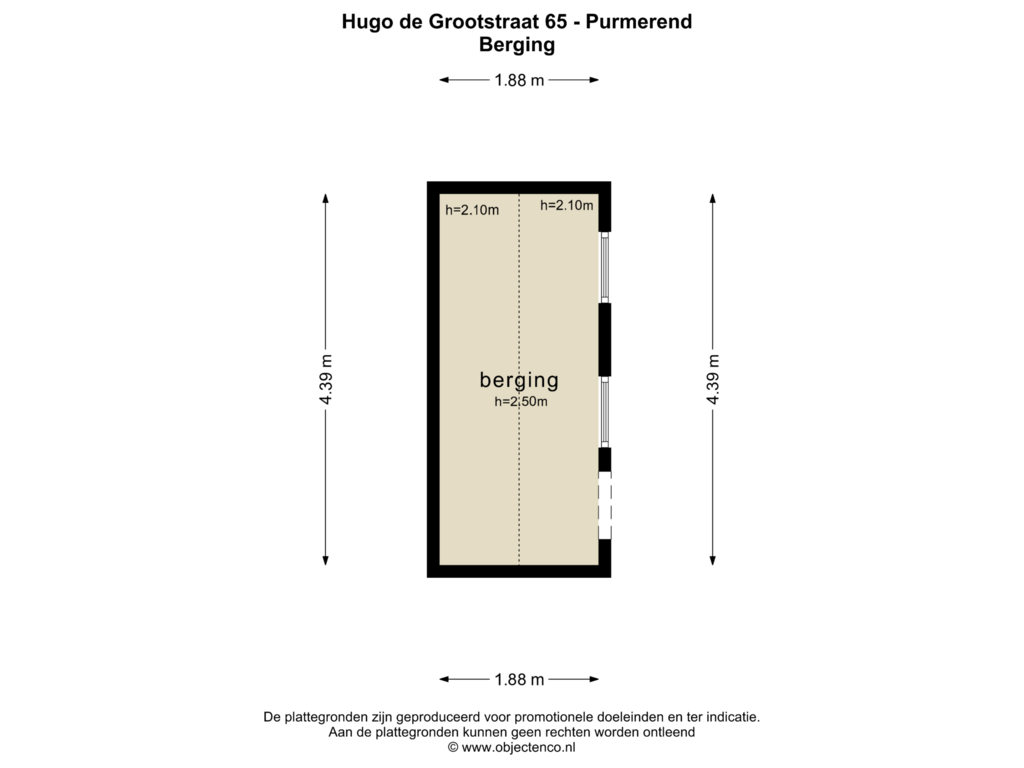This house on funda: https://www.funda.nl/en/detail/koop/purmerend/huis-hugo-de-grootstraat-65/43738776/

Hugo de Grootstraat 651441 KJ PurmerendHazepolder
€ 300,000 k.k.
Description
Hugo de Grootstraat 65 is located in a quiet, friendly neighborhood on the edge of Purmerend’s city center. This charming terraced house is within walking distance of the bustling center and surrounded by all the amenities you could need. Here, you’ll enjoy the best of both worlds: the convenience of city life combined with the tranquility of a pleasant residential area. The location is also easily accessible by car and conveniently close to major highways.
The home features a spacious front garden facing north, where you can enjoy the fresh morning air. Upon entering, you step into the hallway, which includes a staircase, a practical storage cupboard under the stairs, and a toilet. From the hallway, you enter the bright and spacious living room. Thanks to the large windows, this area is flooded with natural light, adding an extra sense of space to the home. Adjacent to the living room, you’ll find the open-plan corner kitchen, equipped with all essential appliances. The dining area, perfect for long dinners with family or friends, offers access to the backyard through sliding doors.
The backyard is a delightful spot to relax and soak up the sun. Its south-facing orientation means you can enjoy sunlight from morning until evening. At the back of the garden, there’s a storage shed for additional storage and a back entrance leading to an alleyway, adding to the practicality of this home.
On the first floor, the landing leads to two bedrooms, including a generous master bedroom. This room boasts plenty of natural light and space. The second bedroom is also spacious and ideal as a guest room or home office. The bathroom features a double sink, a shower, and a second toilet. Additionally, there’s a convenient hatch for extra storage, ensuring you’ll always have enough space for items you don’t use daily.
The location is fantastic! Just a stone’s throw from the city center, with all shops and dining options within easy reach. The nearby canal is perfect for a relaxing stroll. Plus, major highways such as the A7 are just moments away, providing quick access to Zaandam, Amsterdam, and Hoorn.
Curious about this property? We warmly invite you to experience the atmosphere yourself during a viewing. Contact us to schedule an appointment. We’d be delighted to assist you!
Features
Transfer of ownership
- Asking price
- € 300,000 kosten koper
- Asking price per m²
- € 4,348
- Listed since
- Status
- Available
- Acceptance
- Available in consultation
Construction
- Kind of house
- Single-family home, row house
- Building type
- Resale property
- Year of construction
- 1933
Surface areas and volume
- Areas
- Living area
- 69 m²
- External storage space
- 8 m²
- Plot size
- 129 m²
- Volume in cubic meters
- 275 m³
Layout
- Number of rooms
- 3 rooms (2 bedrooms)
- Number of bath rooms
- 1 bathroom and 1 separate toilet
- Bathroom facilities
- Shower, double sink, and toilet
- Number of stories
- 2 stories
- Facilities
- TV via cable
Energy
- Energy label
- Heating
- CH boiler
- Hot water
- CH boiler
Cadastral data
- PURMEREND E 1118
- Cadastral map
- Area
- 129 m²
- Ownership situation
- Full ownership
Exterior space
- Location
- In residential district
- Garden
- Back garden and front garden
- Back garden
- 28 m² (6.51 metre deep and 4.23 metre wide)
- Garden location
- Located at the south
Storage space
- Shed / storage
- Detached wooden storage
Parking
- Type of parking facilities
- Public parking
Photos 35
Floorplans 3
© 2001-2024 funda





































