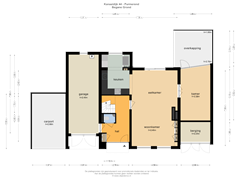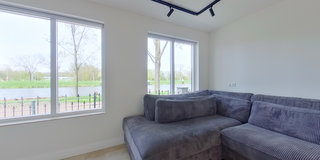Description
Immerse yourself in the luxury of waterfront living and create your own oasis of peace and comfort in the heart of Purmerend.
Step into this beautiful detached home with its own integrated garage, carport, private jetty, four spacious bedrooms, two bathrooms, and situated on the Noordhollandsch Canal in Purmerend. This exclusive property offers you a unique combination of luxury, comfort, and natural beauty, making it the perfect place to call home.
On the ground floor, you'll be greeted by an oasis of modern elegance. The spacious kitchen is equipped with high-quality built-in appliances and provides a perfect setting for cozy dinner parties. The smoothly plastered walls and atmospheric recessed lighting create an ambiance of style and comfort, while the cozy fireplace provides warmth and atmosphere on cold evenings.
Upstairs, you'll find four spacious bedrooms, each designed with comfort and luxury in mind. The two modern bathrooms feature walk-in showers and high-quality finishes. The master bedroom boasts a luxurious ensuite bathroom for ultimate comfort.
Enjoy seamless indoor-outdoor living with a sliding door opening onto the cozy landscaped garden, complete with a canopy where you can relax and unwind.
With your own jetty, you can effortlessly moor your boat and enjoy boating on the water.
Features:
- Delivery by agreement
- Detached living by the water;
- Lovely garden with canopy;
- Modern kitchen with luxury built-in appliances;
- Four spacious bedrooms and two modern bathrooms;
- Luxury finishes and high-quality materials used throughout the property;
- Entitlement to 1 parking permit;
- Private jetty in front of the house, annual mooring fee €40,-.
Features
Transfer of ownership
- Asking price
- € 789,500 kosten koper
- Asking price per m²
- € 4,844
- Listed since
- Status
- Available
- Acceptance
- Available in consultation
Construction
- Kind of house
- Single-family home, detached residential property
- Building type
- Resale property
- Year of construction
- 1994
- Type of roof
- Flat roof covered with asphalt roofing
- Quality marks
- Energie Prestatie Advies
Surface areas and volume
- Areas
- Living area
- 163 m²
- Other space inside the building
- 31 m²
- Exterior space attached to the building
- 32 m²
- Plot size
- 220 m²
- Volume in cubic meters
- 656 m³
Layout
- Number of rooms
- 6 rooms (5 bedrooms)
- Number of bath rooms
- 2 bathrooms and 1 separate toilet
- Bathroom facilities
- 2 showers, double sink, 2 toilets, and washstand
- Number of stories
- 2 stories
- Facilities
- Mechanical ventilation, rolldown shutters, sliding door, and TV via cable
Energy
- Energy label
- Insulation
- Roof insulation, double glazing, insulated walls and floor insulation
- Heating
- CH boiler, fireplace and partial floor heating
- Hot water
- CH boiler
- CH boiler
- Intergas Hre CW5 (gas-fired combination boiler from 2023, in ownership)
Cadastral data
- PURMEREND E 2710
- Cadastral map
- Area
- 196 m²
- Ownership situation
- Ownership encumbered with long-term leaset
- Fees
- Bought off for eternity
- PURMEREND E 2930
- Cadastral map
- Area
- 24 m²
- Ownership situation
- Full ownership
Exterior space
- Location
- Alongside a quiet road, alongside waterfront, in centre and unobstructed view
- Garden
- Back garden and front garden
- Back garden
- 45 m² (3.50 metre deep and 16.00 metre wide)
- Garden location
- Located at the south with rear access
Storage space
- Shed / storage
- Attached brick storage
Garage
- Type of garage
- Attached brick garage and carport
- Capacity
- 2 cars
Parking
- Type of parking facilities
- Paid parking and resident's parking permits
Want to be informed about changes immediately?
Save this house as a favourite and receive an email if the price or status changes.
Popularity
0x
Viewed
0x
Saved
18/04/2024
On funda







