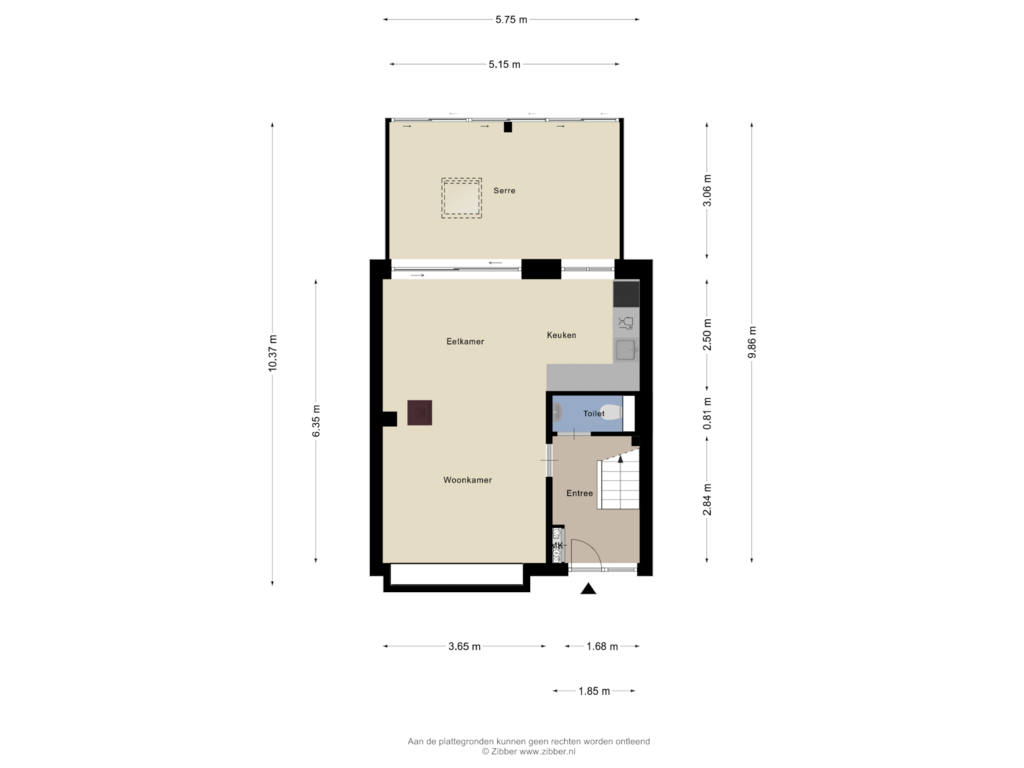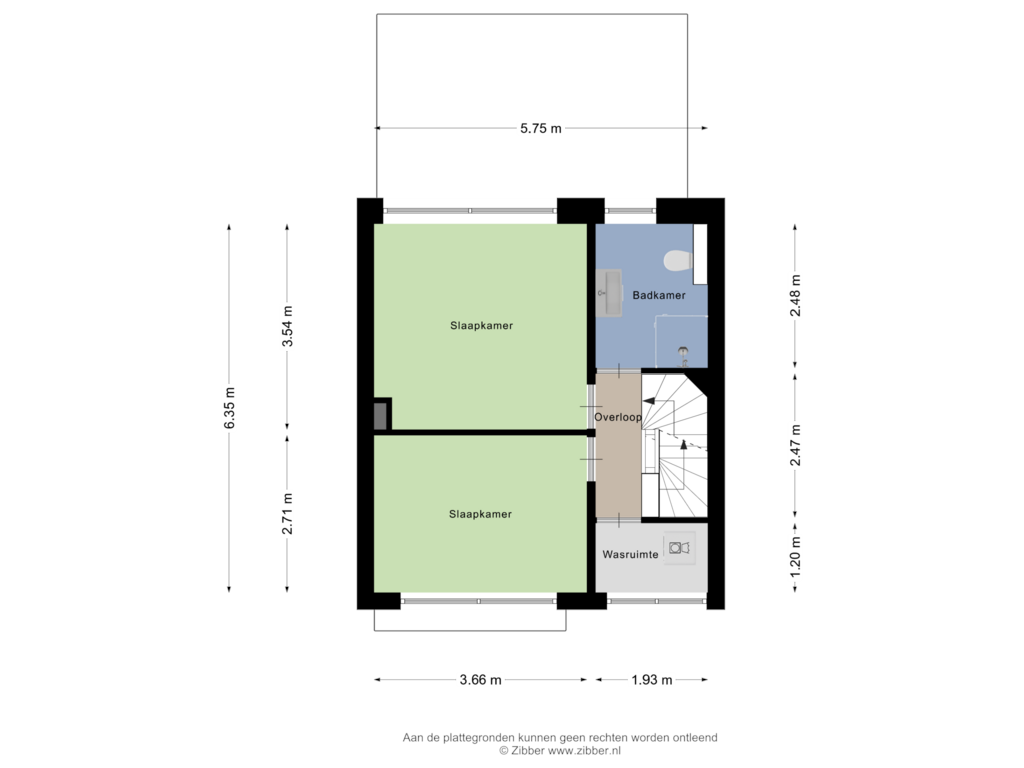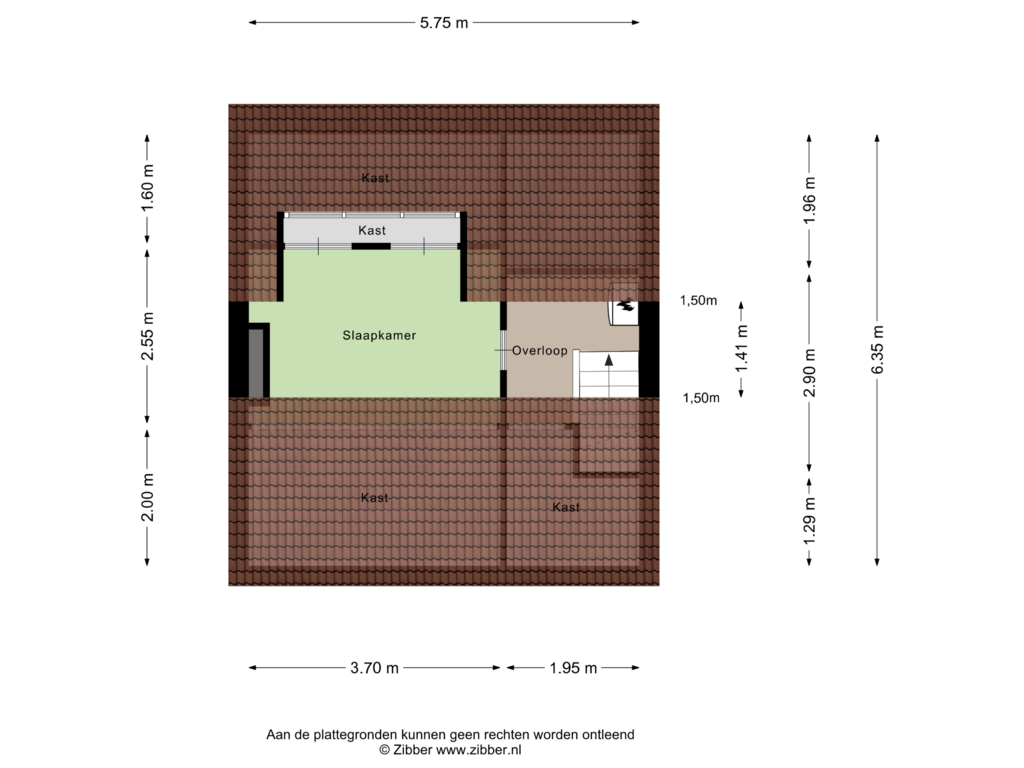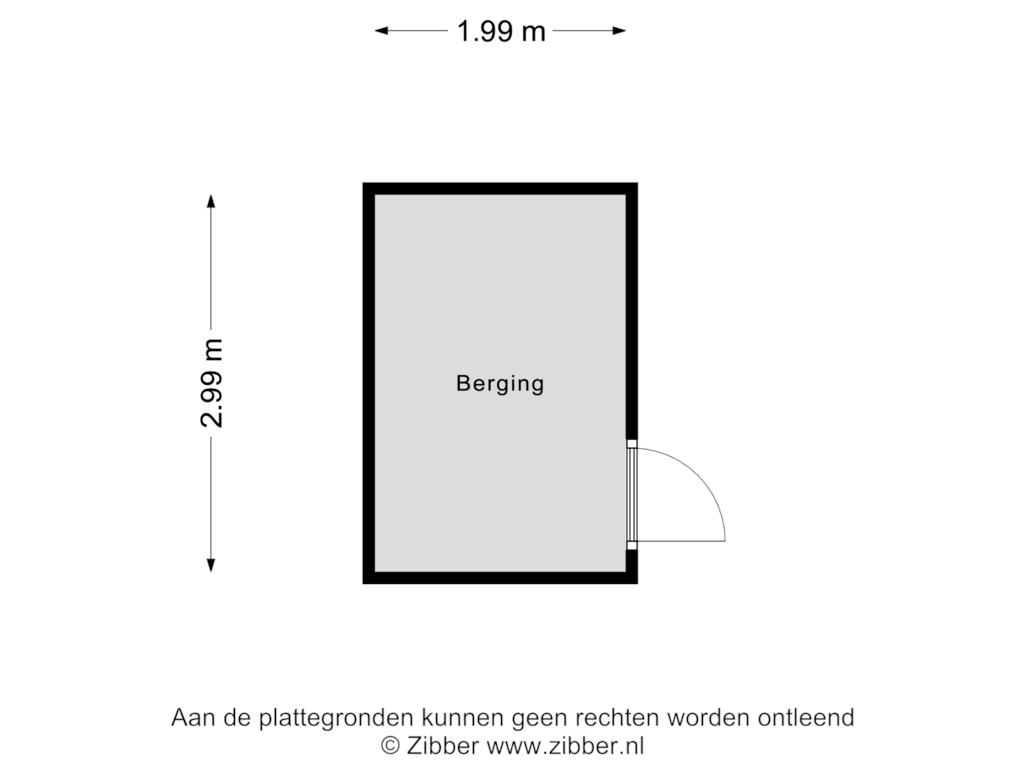This house on funda: https://www.funda.nl/en/detail/koop/purmerend/huis-marathonstraat-50/43787952/

Description
Te koop: Uitgebouwde en compleet gerenoveerde eengezinswoning met serre in een rustig en kindvriendelijk hofje.
Ontdek deze prachtige, uitgebouwde tussenwoning met serre, gelegen op een mooie centrale locatie met diverse openbare voorzieningen in de nabijheid. De woning is volledig gerenoveerd en gemoderniseerd, heeft Energielabel A en biedt een perfecte combinatie van luxe en comfort in deze gasvrije woning.
Hoogtepunten van de woning:
- Energielabel A
- Ruime en lichte serre voor extra leefruimte
- Vrijstaande stenen berging voor opslag of hobbyruimte
- Luxe keuken met moderne inbouwapparatuur o.a. inductiekookplaat, koelkast, vriezer, vaatwasser
- Stijlvolle badkamer met inloopdouche, 2de hangend toilet en wastafelmeubel
- Luxe toilet op de begane grond
- Warmtepomp en energiezuinige koeling/verwarming via airco's en dus ook gasvrij.
- 6 zonnepanelen, wat bijdraagt aan lagere energiekosten
- Sfeervolle pelletkachel in de woonkamer voor extra warmte en gezelligheid
- Zeer zonnige achtertuin
Indeling:
1e verdieping: Twee ruime slaapkamers, een wasruimte en een moderne badkamer.
2e verdieping: Voorzolder met warmtepompopstelling en een slaapkamer met dakkapel en rolluik.
De woning ligt in een rustige woonomgeving met voldoende parkeergelegenheid. Ideaal voor wie op zoek is naar een woning waar je direct in kunt trekken zonder te klussen.
Features
Transfer of ownership
- Asking price
- € 375,000 kosten koper
- Asking price per m²
- € 5,137
- Listed since
- Status
- Sold under reservation
- Acceptance
- Available in consultation
Construction
- Kind of house
- Single-family home, row house
- Building type
- Resale property
- Year of construction
- 1963
- Type of roof
- Gable roof covered with roof tiles
Surface areas and volume
- Areas
- Living area
- 73 m²
- Other space inside the building
- 12 m²
- Exterior space attached to the building
- 16 m²
- External storage space
- 6 m²
- Plot size
- 124 m²
- Volume in cubic meters
- 300 m³
Layout
- Number of rooms
- 5 rooms (3 bedrooms)
- Number of bath rooms
- 1 bathroom and 1 separate toilet
- Bathroom facilities
- Walk-in shower, toilet, and washstand
- Number of stories
- 3 stories
- Facilities
- Air conditioning, mechanical ventilation, rolldown shutters, sliding door, TV via cable, and solar panels
Energy
- Energy label
- Insulation
- Completely insulated
- Heating
- Electric heating, pellet burner and heat pump
Cadastral data
- PURMEREND D 1097
- Cadastral map
- Area
- 124 m²
- Ownership situation
- Full ownership
Exterior space
- Location
- Alongside a quiet road, in residential district and unobstructed view
- Garden
- Back garden and front garden
- Back garden
- 48 m² (8.00 metre deep and 6.00 metre wide)
- Garden location
- Located at the south with rear access
Storage space
- Shed / storage
- Detached brick storage
- Facilities
- Electricity
Parking
- Type of parking facilities
- Public parking
Photos 38
Floorplans 4
© 2001-2024 funda









































