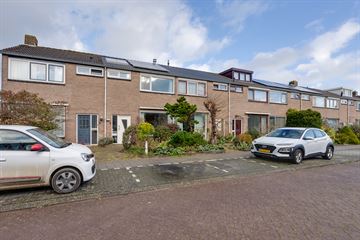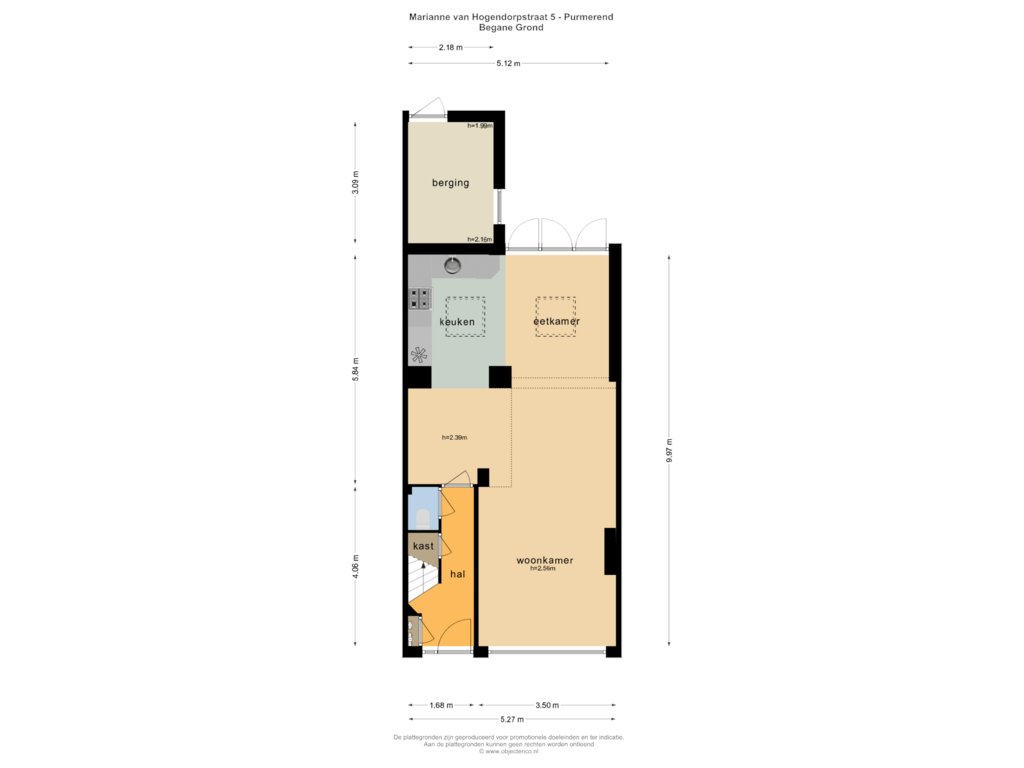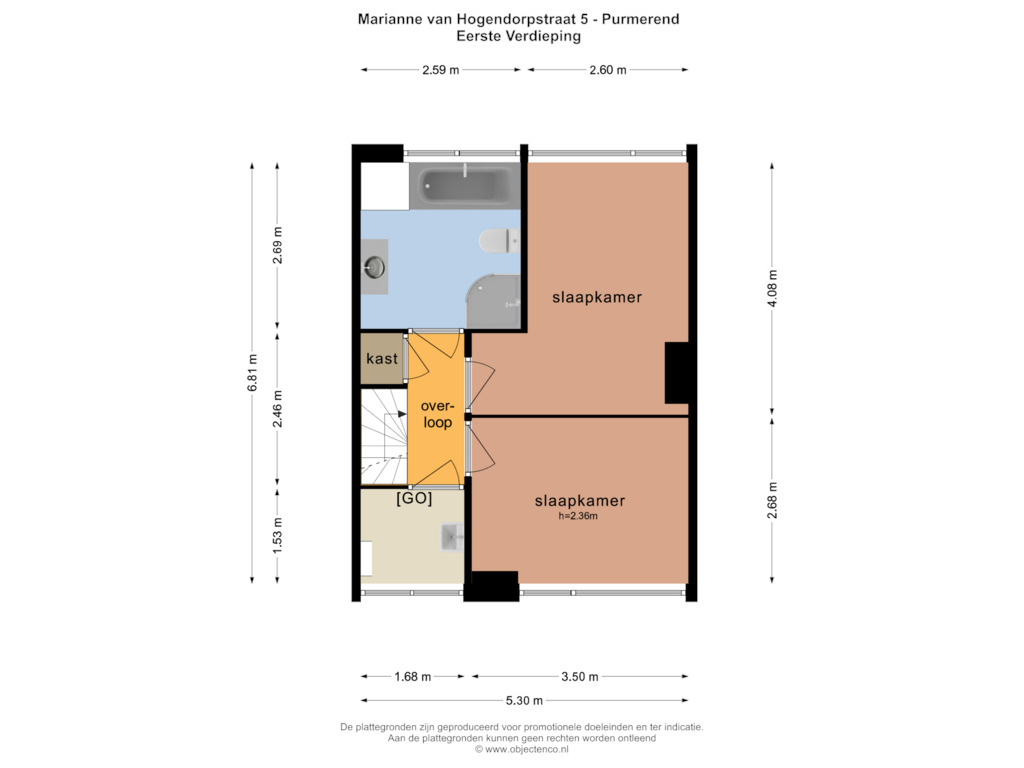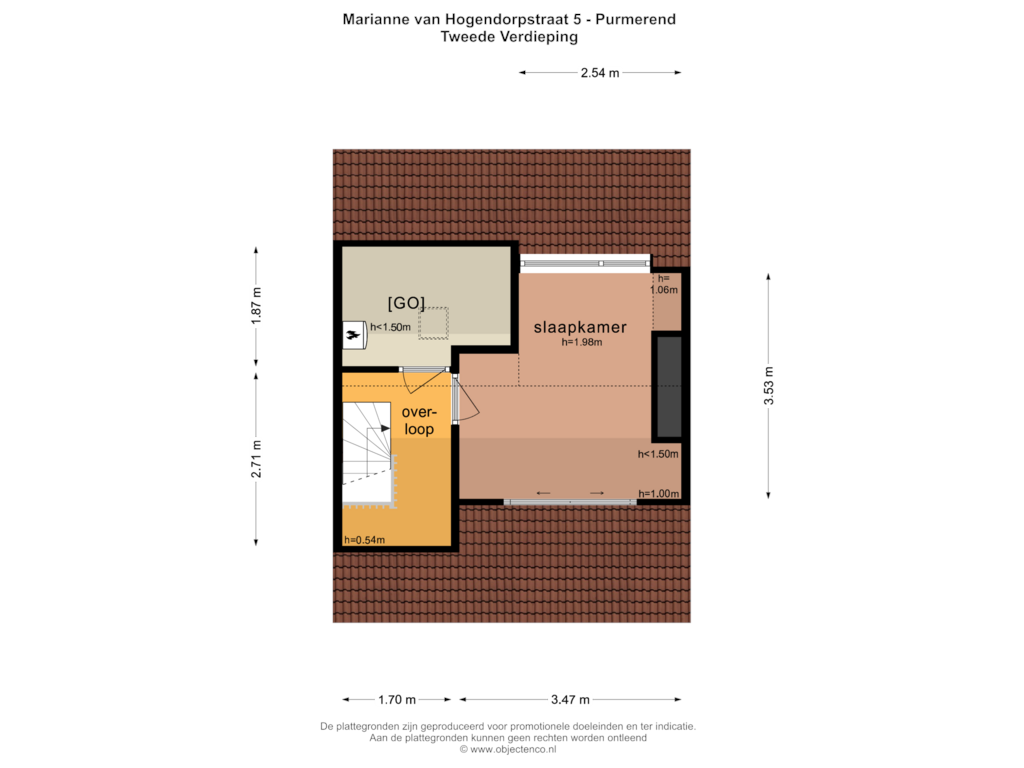
Description
Looking for a family home with potential? Look no further!
A bright and spacious terraced house in a quiet yet central neighborhood, ideal for families, first-time buyers, or anyone seeking comfortable living in a vibrant city.
This well-maintained property offers everything you need: space, natural light, and an excellent location. The Wormerplein, with various shops and a lively Saturday market, is just a short walk away. In addition, the bustling center of Purmerend, with its wide range of shops, restaurants, and cultural activities, is only minutes away. The home is also easily accessible by both public transport and car.
The house features a generous south-facing front garden, perfect for enjoying the sun throughout the day—a great spot to relax or enjoy your morning coffee. The deep, north-facing backyard offers a shaded retreat for hot summer days. It also includes a storage shed and a gate leading to the alley. Together, the two gardens provide pleasant outdoor spaces for any time of the day.
Upon entering, you are welcomed by a spacious hallway with a toilet and stairs leading to the first floor. From the hallway, you can access the bright living room and open kitchen. This inviting living area features large windows at both the front and back, allowing for plenty of natural light. Additional light streams in through two skylights in the ceiling. A fireplace adds extra warmth and coziness during the colder months. French doors from the living room open onto the deep backyard.
The first floor comprises two generously sized bedrooms, both equipped with large windows that let in ample daylight. The bathroom is fully fitted with a toilet, sink, and bathtub. This floor also includes a practical utility room, ideal for housing a washing machine and dryer or for extra storage space.
The attic level is surprisingly spacious, offering a third bedroom that could also serve as a home office or hobby room. Thanks to the windows on this floor, there is plenty of natural light here as well.
Located in a peaceful, family-friendly neighborhood, this home is centrally situated with all amenities—such as shops, schools, and sports facilities—close at hand. Wormerplein is just around the corner, and Purmerend’s city center is only a few minutes away. For those who need to commute, the property offers excellent public transport connections and easy access by car.
This house has everything you need for comfortable and carefree living. Want to experience the charm and potential of this property for yourself? Contact us today to schedule a viewing!
Features
Transfer of ownership
- Asking price
- € 350,000 kosten koper
- Asking price per m²
- € 3,933
- Listed since
- Status
- Sold under reservation
- Acceptance
- Available in consultation
Construction
- Kind of house
- Single-family home, row house
- Building type
- Resale property
- Year of construction
- 1962
- Type of roof
- Gable roof covered with roof tiles
Surface areas and volume
- Areas
- Living area
- 89 m²
- Other space inside the building
- 17 m²
- Plot size
- 129 m²
- Volume in cubic meters
- 375 m³
Layout
- Number of rooms
- 5 rooms (3 bedrooms)
- Number of bath rooms
- 1 bathroom and 1 separate toilet
- Bathroom facilities
- Bath, toilet, and sink
- Number of stories
- 2 stories and an attic
- Facilities
- Passive ventilation system, TV via cable, and solar panels
Energy
- Energy label
- Insulation
- Double glazing
- Heating
- CH boiler and wood heater
- Hot water
- CH boiler and solar boiler
- CH boiler
- Intergas (gas-fired combination boiler, in ownership)
Cadastral data
- PURMEREND D 839
- Cadastral map
- Area
- 129 m²
- Ownership situation
- Full ownership
Exterior space
- Location
- In residential district
- Garden
- Back garden and front garden
- Back garden
- 52 m² (9.40 metre deep and 5.55 metre wide)
- Garden location
- Located at the north with rear access
Storage space
- Shed / storage
- Attached brick storage
Parking
- Type of parking facilities
- Public parking
Photos 45
Floorplans 3
© 2001-2025 funda















































