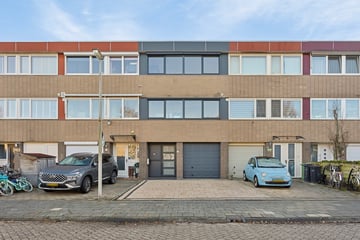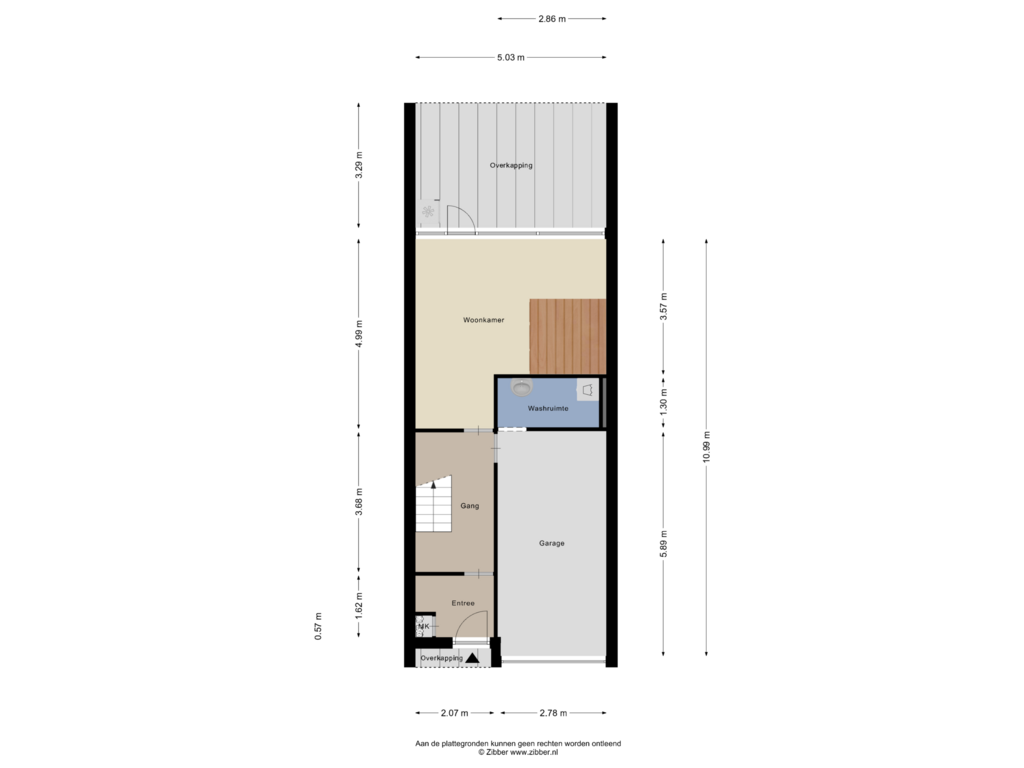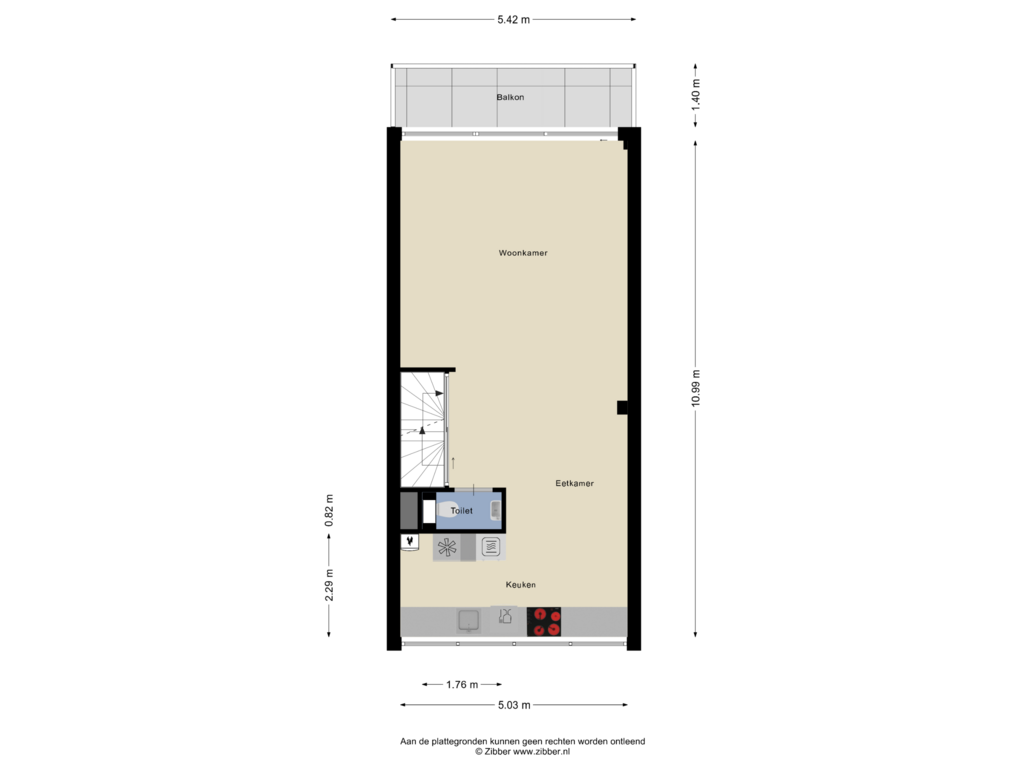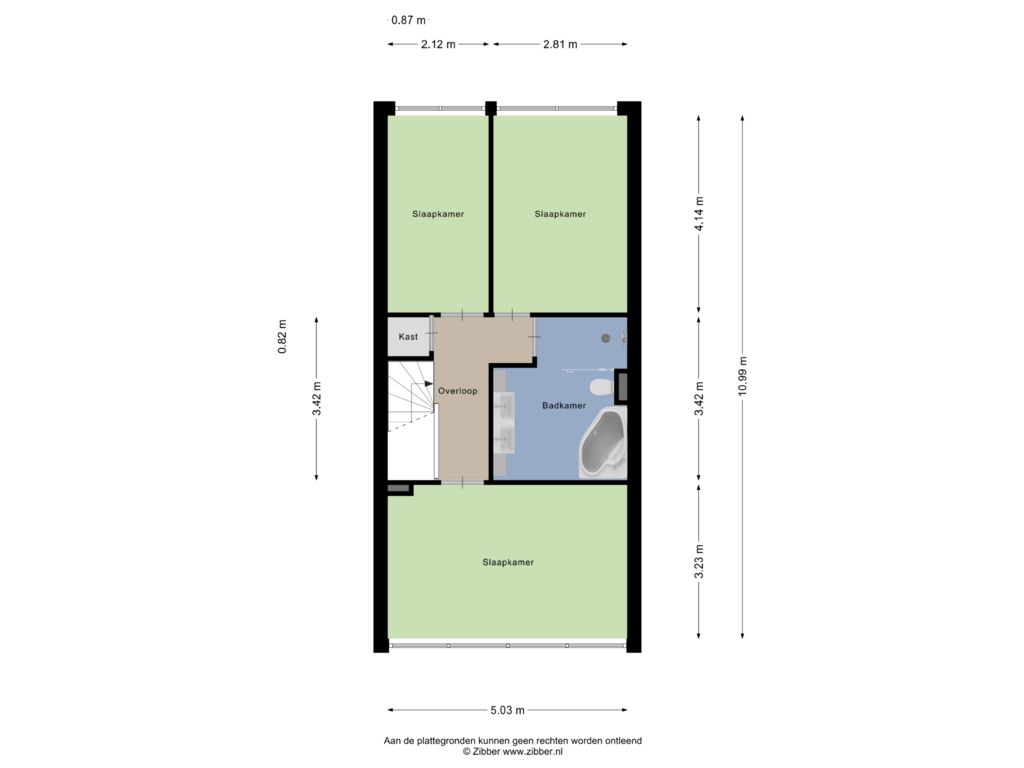This house on funda: https://www.funda.nl/en/detail/koop/purmerend/huis-meeuwstraat-98/43749692/

Meeuwstraat 981444 VH PurmerendOverwhere-Noord
€ 499,000 k.k.
Eye-catcherLuxe woning met garage, 4 slaapkamers en tuin aan het water!
Description
Jouw droomhuis wacht op je aan de Meeuwstraat 98!
Wauw, wat een plaatje!
Deze woning is echt een unieke kans voor iedereen die op zoek is naar luxe, ruimte en comfort.
Wij heten je van harte welkom op Meeuwstraat 98. Hier vind je alles wat je hart begeert – en meer!
Wat maakt dit huis zo bijzonder?
• Parkeer meerdere auto’s op eigen terrein.
• Geniet van een inpandige garage én daarnaast nog van bijna 145 m² aan woonoppervlakte.
• Ontspan in de fraaie tuin aan het water.
Heb je specifieke wensen zoals minimaal 4 ruime slaapkamers, een kantoor aan huis, een praktijkruimte of een gym? Geen probleem, alles is mogelijk in deze veelzijdige woning!
Tot in de puntjes afgewerkt
Van vloerverwarming, gefreesde leidingen, industriële deuren, de schuifpui naar het balkon, tot aan het strakke stucwerk en de luxe uitgebreide keuken, badkamer en het toilet. Alles is hier werkelijk met oog voor detail afgewerkt.
Bovendien is de woning ook nog eens voorzien van kunststof kozijnen, elektrische rolluiken, elektrische screens, een glazen overkapping en een elektrische overheaddeur.
Kortom: hier hoef je echt alleen nog maar je koffers uit te pakken.
Perfecte locatie
De woning ligt ideaal. Of je nu met de auto, bus of trein reist, alles is binnen handbereik. Het busstation ligt op loopafstand en brengt je eenvoudig naar steden als Amsterdam, Hoorn of Zaandam. Ook de dagelijkse voorzieningen zijn uitstekend geregeld.
• Boodschappen? Kies uit winkelcentra als Makado, Wormerplein of Leeuwerikplein.
• Scholen? Basisscholen en middelbare scholen zijn dichtbij.
• Sport? Diverse sportfaciliteiten om fit en actief te blijven.
• Genieten? Het bruisende centrum van Purmerend, met de gezellige Koemarkt, ligt op slechts een paar minuten fietsen.
Wat wil je nog meer?
Deze woning heeft écht alles: luxe, ruimte en een toplocatie.
Ben jij klaar voor jouw nieuwe thuis aan de Meeuwstraat 98?
Plan snel een bezichtiging. Je bent van harte welkom!
Tot snel!
Features
Transfer of ownership
- Asking price
- € 499,000 kosten koper
- Asking price per m²
- € 3,490
- Listed since
- Status
- Available
- Acceptance
- Available in consultation
Construction
- Kind of house
- Single-family home, row house
- Building type
- Resale property
- Year of construction
- 1973
- Type of roof
- Flat roof covered with asphalt roofing
Surface areas and volume
- Areas
- Living area
- 143 m²
- Other space inside the building
- 21 m²
- Exterior space attached to the building
- 25 m²
- Plot size
- 126 m²
- Volume in cubic meters
- 582 m³
Layout
- Number of rooms
- 5 rooms (4 bedrooms)
- Number of bath rooms
- 1 bathroom and 1 separate toilet
- Bathroom facilities
- Sauna, double sink, walk-in shower, toilet, underfloor heating, and washstand
- Number of stories
- 3 stories
- Facilities
- Outdoor awning, passive ventilation system, rolldown shutters, sauna, sliding door, and TV via cable
Energy
- Energy label
- Insulation
- Roof insulation, energy efficient window and insulated walls
- Heating
- CH boiler and complete floor heating
- Hot water
- Central facility
- CH boiler
- Combination boiler
Cadastral data
- PURMEREND D 3872
- Cadastral map
- Area
- 126 m²
- Ownership situation
- Full ownership
Exterior space
- Location
- Alongside waterfront and in residential district
- Garden
- Back garden and front garden
- Back garden
- 36 m² (6.50 metre deep and 5.50 metre wide)
- Garden location
- Located at the southeast
- Balcony/roof terrace
- Balcony present
Garage
- Type of garage
- Built-in
- Capacity
- 1 car
- Facilities
- Electrical door, electricity and running water
Parking
- Type of parking facilities
- Parking on private property and public parking
Photos 55
Floorplans 3
© 2001-2024 funda

























































