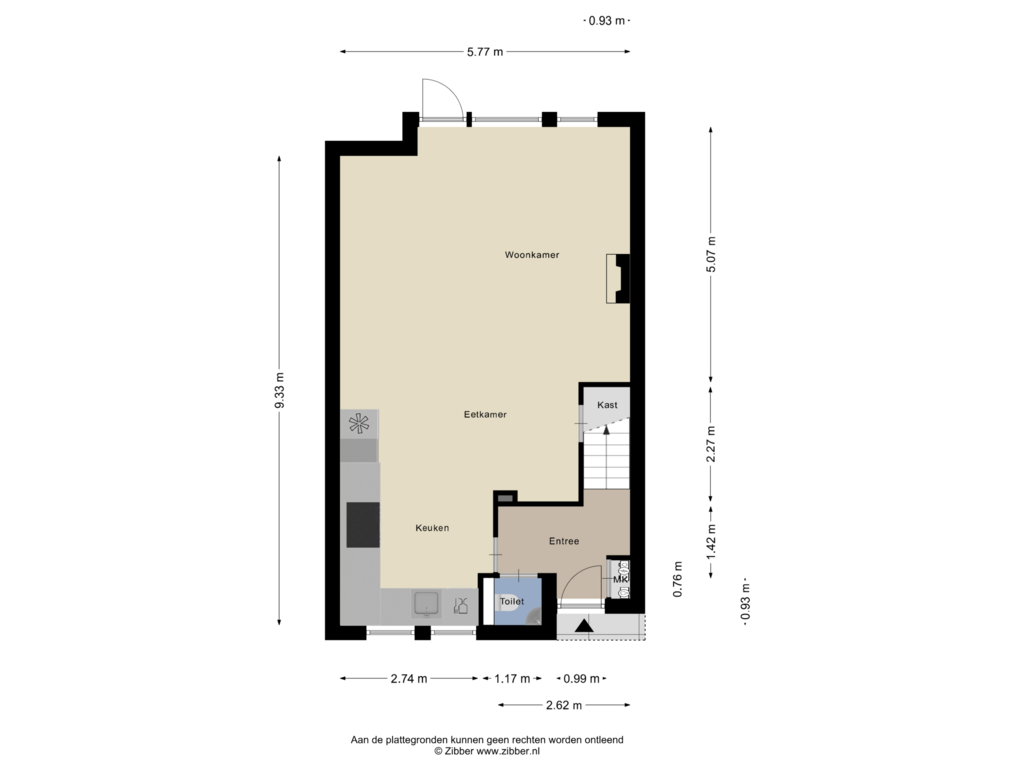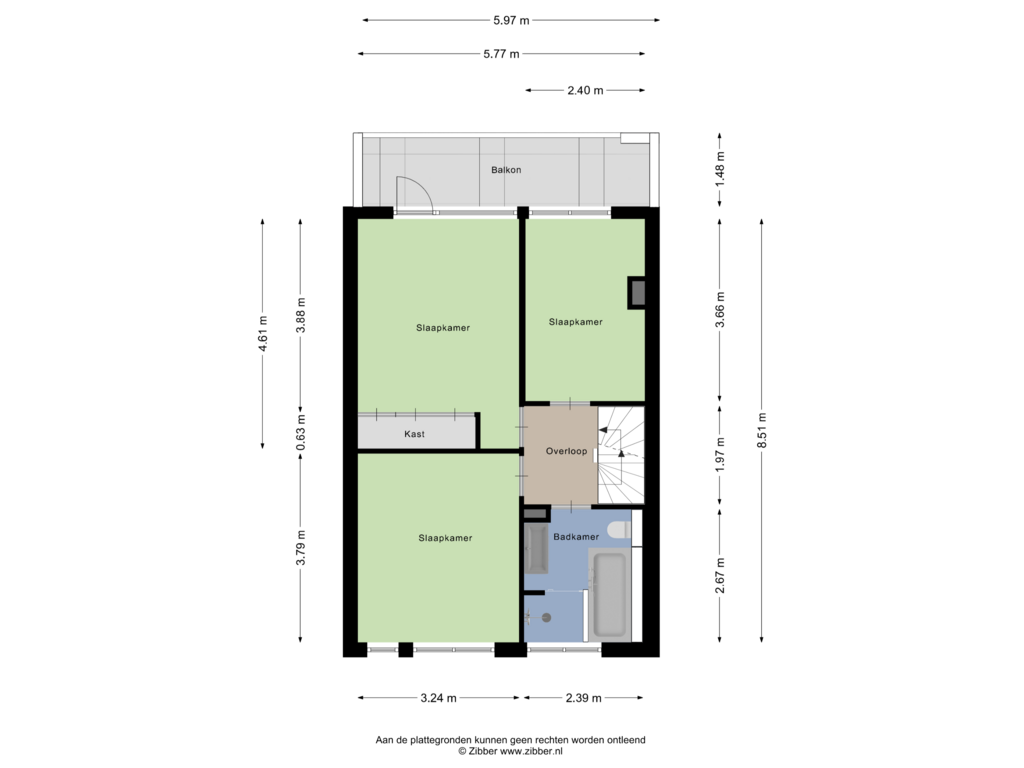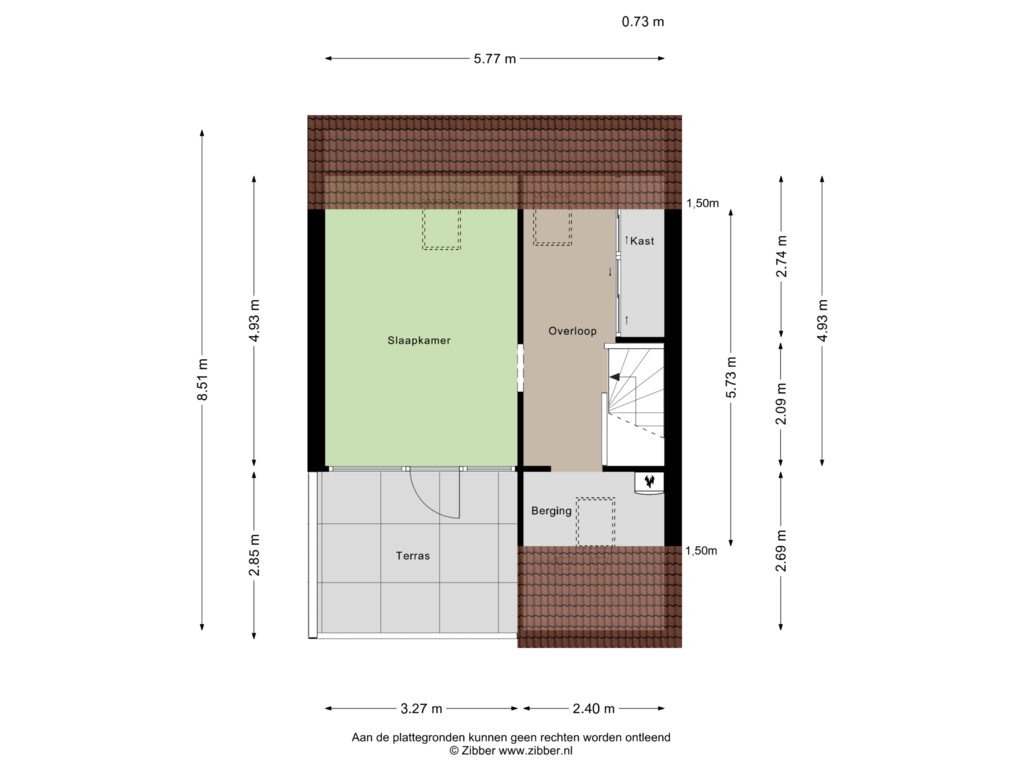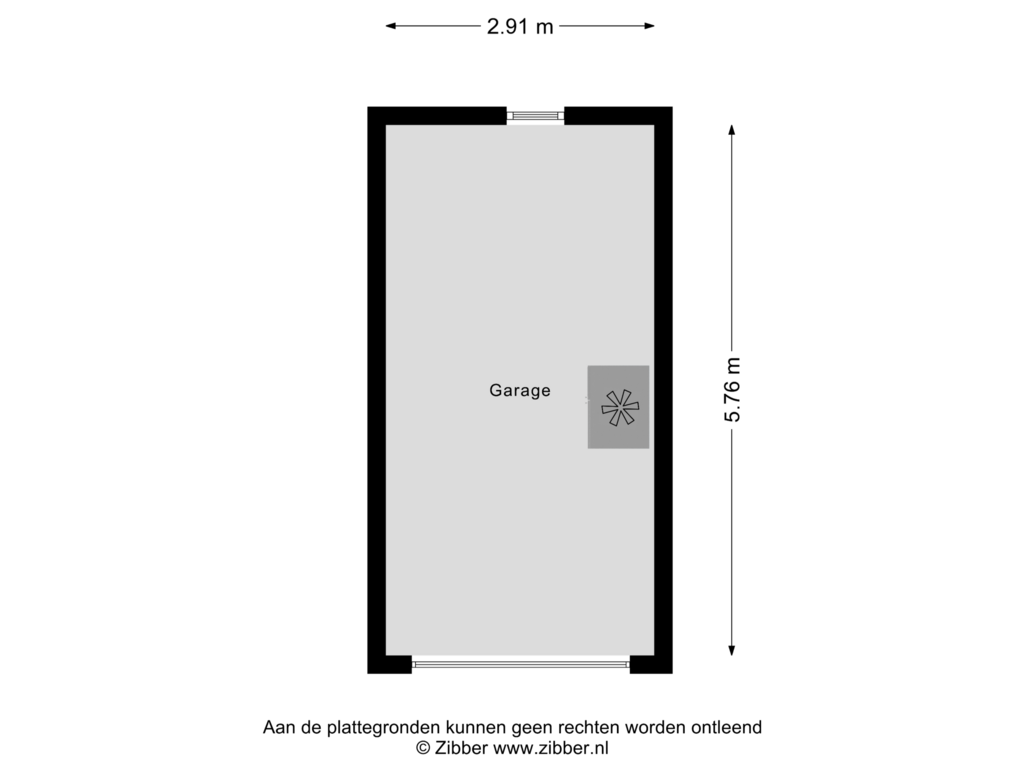This house on funda: https://www.funda.nl/en/detail/koop/purmerend/huis-muurvaren-77/43725972/
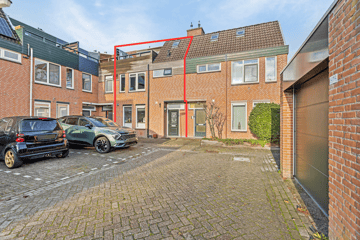
Muurvaren 771441 SL PurmerendGors-Zuid
€ 525,000 k.k.
Eye-catcherModern woonhuis met, garage, tuin aan water en energielabel A!
Description
Te koop: Gemoderniseerd woonhuis met garage in de groene wijk De Gors
Wonen in alle rust, met een prachtig uitzicht, en toch dichtbij alle voorzieningen? Dit gemoderniseerde woonhuis in een doodlopend hofje in de geliefde wijk De Gors biedt het allemaal!
Ligging:
De Gors, is bekend om zijn ruime opzet, ontzettend groene karakter en familievriendelijke sfeer. Het Gorsebos ligt op steenworp afstand, waar je lekker kunt wandelen of de kinderen kunt laten spelen. Het hofje waar het huis aan ligt is super rustig, omdat hier alleen bestemmingsverkeer komt. De kinderen kunnen hier veilig buitenspelen. Op loopafstand vind je meerdere basisscholen en speeltuintjes. De dagelijkse boodschappen doe je snel en gemakkelijk in het winkelcentrum aan de Zwanenbloem met de Plus supermarkt. Wil je uitgebreid shoppen of een terrasje pakken? Het centrum van Purmerend is op korte fiets afstand. Reis je regelmatig naar Amsterdam? Vanaf de bushalte aan de Jaagweg ben je binnen 15 minuten met de bus bij de Noord/Zuidlijn in Amsterdam Noord of het centrum van Amsterdam. Ook is er een directe busverbinding met Amsterdam Zuid-Oost.
Indeling:
Begane grond:
Ruime hal met modern toilet, vernieuwde meterkast, en een luxe keuken met diverse inbouwapparatuur. De hele begane vloer is voorzien van keramisch parket en vloerverwarming. De sfeervolle woonkamer, met open haard, biedt uitzicht op de verzorgde achtertuin aan het water. Perfect voor een boottochtje of een momentje vissen vanaf de vlonder.
Eerste verdieping:
Overloop, drie ruime slaapkamers, waarvan één met een ruime inbouwkast en toegang tot een balkon. Daarnaast een moderne badkamer met inloopdouche, ruime whirlpool, hangtoilet, en wastafelmeubel.
Tweede verdieping:
Voorzolder met ruime inbouwkast en aparte wasruimte met plaats voor de Cv-ketel. Ook vindt u hier een vierde zeer ruime slaapkamer met een eigen zonnig dakterras.
Bijzonderheden van deze unieke woning:
Ruime woning: woonoppervlakte 133 m² en inhoud 470 m3 , ideaal voor gezinnen
Indeling: een gezellige woonkamer met luxe keuken en open haard, 4 ruime slaapkamers en een moderne badkamer met whirlpool
Buitenruimte: Dakterras aan de voorzijde (zuidwesten), balkon aan de achterzijde en een zonnige tuin grenzend aan het water
Garage: Voor extra opslag of parkeren, lekker dichtbij
Gelegen in een doodlopend rustig hofje met voldoende parkeergelegenheid
Duurzaamheid: Goed geïsoleerd, energielabel A, en voorzien van 7 zonnepanelen
Laat je verrassen door deze complete gezinswoning in een groene, rustige buurt met alles binnen handbereik. Plan vandaag nog een bezichtiging!
— ENGLISH TRANSLATION —
For sale: Modernized house with garage in the green district De Gors
Living in peace, with a beautiful view, and yet close to all amenities? This modernized house in a dead-end courtyard in the popular De Gors district offers it all!
Location:
De Gors, is known for its spacious layout, incredibly green character and family-friendly atmosphere. The Gorsebos is just a stone's throw away, where you can go for a nice walk or let the children play. The courtyard where the house is located is super quiet, because only local traffic comes here. The children can play outside safely. Within walking distance you will find several primary schools and playgrounds. You can do your daily shopping quickly and easily in the shopping center on the Zwanenbloem with the Plus supermarket. Do you want to shop extensively or grab a terrace? The center of Purmerend is a short bike ride away. Do you travel regularly to Amsterdam? From the bus stop on the Jaagweg you can reach the North/South line in Amsterdam North or the center of Amsterdam within 15 minutes by bus. There is also a direct bus connection to Amsterdam South-East.
Classification:
Ground floor:
Spacious hall with modern toilet, renewed meter cupboard, and a luxury kitchen with various built-in appliances. The entire ground floor has ceramic parquet and underfloor heating. The cozy living room, with fireplace, offers a view of the well-kept backyard on the water. Perfect for a boat trip or a moment of fishing from the deck.
First floor:
Landing, three spacious bedrooms, one with a spacious built-in wardrobe and access to a balcony. In addition, a modern bathroom with walk-in shower, spacious whirlpool, toilet, and washbasin.
Second floor:
Attic with spacious built-in wardrobe and separate laundry room with space for the central heating boiler. You will also find a fourth very spacious bedroom with its own sunny roof terrace.
Special features of this unique property:
Spacious house: living area 133 m² and volume 470 m3, ideal for families
Layout: a cozy living room with luxury kitchen and fireplace, 4 spacious bedrooms and a modern bathroom with whirlpool
Outdoor space: Roof terrace at the front (southwest), balcony at the rear and a sunny garden adjacent to the water
Garage: For extra storage or parking, nice and close
Located in a dead end quiet courtyard with plenty of parking space
Sustainability: Well insulated, energy label A, and equipped with 7 solar panels
Be surprised by this complete family home in a green, quiet neighborhood with everything within reach. Schedule a viewing today!
Features
Transfer of ownership
- Asking price
- € 525,000 kosten koper
- Asking price per m²
- € 3,947
- Listed since
- Status
- Available
- Acceptance
- Available in consultation
Construction
- Kind of house
- Single-family home, row house
- Building type
- Resale property
- Year of construction
- 1978
- Type of roof
- Gable roof covered with roof tiles
Surface areas and volume
- Areas
- Living area
- 133 m²
- Exterior space attached to the building
- 19 m²
- External storage space
- 17 m²
- Plot size
- 176 m²
- Volume in cubic meters
- 470 m³
Layout
- Number of rooms
- 5 rooms (4 bedrooms)
- Number of bath rooms
- 1 bathroom and 1 separate toilet
- Bathroom facilities
- Walk-in shower, toilet, and washstand
- Number of stories
- 3 stories
- Facilities
- Outdoor awning, skylight, mechanical ventilation, TV via cable, and solar panels
Energy
- Energy label
- Insulation
- Completely insulated
- Heating
- CH boiler, fireplace and partial floor heating
- Hot water
- CH boiler
- CH boiler
- Remeha (gas-fired combination boiler from 2017, in ownership)
Cadastral data
- PURMEREND G 277
- Cadastral map
- Area
- 176 m²
- Ownership situation
- Full ownership
Exterior space
- Location
- Alongside a quiet road, along waterway, alongside waterfront and in residential district
- Garden
- Back garden
- Back garden
- 63 m² (9.00 metre deep and 7.00 metre wide)
- Garden location
- Located at the northeast
- Balcony/roof terrace
- Roof terrace present and balcony present
Storage space
- Shed / storage
- Detached wooden storage
Garage
- Type of garage
- Detached brick garage
- Capacity
- 1 car
- Facilities
- Electricity
Parking
- Type of parking facilities
- Public parking
Photos 40
Floorplans 4
© 2001-2024 funda








































