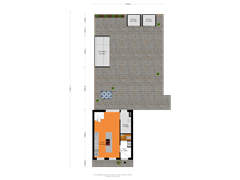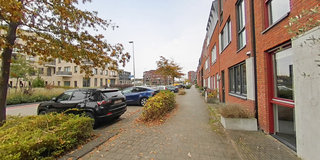Description
Single-Family Home with ROOFTOP TERRACE. Step into Piraeushaven 51 and be amazed by its layout!
This property is located in the Weidevenne neighborhood, a modern, vibrant area in Purmerend known for its spacious design, family-friendly atmosphere, and excellent amenities.
LOCATION
Living at Piraeushaven 51 in Purmerend means enjoying a modern home. The Weidevenne neighborhood has its own shopping center featuring supermarkets, specialty stores, and dining options.
There are also several primary schools, childcare centers, and sports facilities in the vicinity.
ACCESSIBILITY
The property is conveniently located near the A7 motorway, providing quick access to cities such as Amsterdam, Zaandam, and Hoorn.
Purmerend Weidevenne train station is approximately 1.3 km away, offering direct connections to destinations like Amsterdam. Additionally, there are multiple bus stops nearby.
LAYOUT
Ground Floor
Step into a neat entrance area with a built-in storage cupboard, a toilet with a sink, and access to the kitchen. The kitchen is equipped with a cooking island featuring a breakfast bar and various built-in appliances, including an induction cooktop, extractor hood, oven, dishwasher, and fridge-freezer combo. With underfloor heating, this space is always cozy. The kitchen also provides access to the shared garden. The ground floor includes an internal storage room with a washing machine connection.
First Floor
The first floor comprises a landing, a bedroom, and a bright living room.
Second Floor
The second floor features a spacious bedroom with a walk-in closet, which can also be used as an additional bedroom. There’s also a bathroom with a walk-in shower, bathtub, and toilet.
Rooftop Terrace
A rooftop terrace, added in 2022, offers a pleasant outdoor space to relax and enjoy the views.
GENERAL INFORMATION
The property has laminate flooring throughout and is heated via district heating. Parking is straightforward with a parking permit, currently costing €56 per year.
PARTICULARITIES
Year of construction: 2007
Energy label: A
Heating and hot water via district heating, with partial underfloor heating
Rooftop terrace completed in 2022
Shared garden
Private storage in the shared garden
Notary: buyer’s choice
A sale agreement is only valid once both the private buyer and seller have signed a written purchase agreement
The seller reserves the right to award the property
Delivery: in consultation
DISCLAIMER
The measurement guidelines are based on NEN2580 standards, intended to provide a uniform method for measuring and indicating usable floor areas. These guidelines do not entirely rule out discrepancies in measurements due to interpretation differences, rounding, or limitations during the measuring process.
All sales information has been compiled with due care. We accept no liability for incorrect (verbal) information, omissions, or otherwise, nor for their consequences. Buyers are explicitly advised of their legal obligation to conduct their own investigation.
Interested in this property?
Contact your NVM purchasing agent today.
Your NVM purchasing agent will represent your interests, saving you time, money, and stress.
Addresses of fellow NVM purchasing agents can be found on Funda.
Features
Transfer of ownership
- Asking price
- € 425,000 kosten koper
- Asking price per m²
- € 4,293
- Listed since
- Status
- Available
- Acceptance
- Available in consultation
Construction
- Kind of house
- Single-family home, row house
- Building type
- Resale property
- Year of construction
- 2007
- Type of roof
- Flat roof covered with asphalt roofing
Surface areas and volume
- Areas
- Living area
- 99 m²
- Exterior space attached to the building
- 26 m²
- External storage space
- 5 m²
- Plot size
- 43 m²
- Volume in cubic meters
- 351 m³
Layout
- Number of rooms
- 5 rooms (2 bedrooms)
- Number of bath rooms
- 1 bathroom and 2 separate toilets
- Bathroom facilities
- Shower, bath, toilet, and sink
- Number of stories
- 3 stories
- Facilities
- Balanced ventilation system and passive ventilation system
Energy
- Energy label
- Insulation
- Energy efficient window, insulated walls, floor insulation and completely insulated
- Heating
- District heating and partial floor heating
- Hot water
- District heating
Cadastral data
- PURMEREND K 638
- Cadastral map
- Area
- 43 m²
- Ownership situation
- Full ownership
Exterior space
- Location
- In residential district, open location and unobstructed view
- Balcony/roof terrace
- Roof terrace present
Parking
- Type of parking facilities
- Paid parking and resident's parking permits
Want to be informed about changes immediately?
Save this house as a favourite and receive an email if the price or status changes.
Popularity
0x
Viewed
0x
Saved
22/11/2024
On funda







