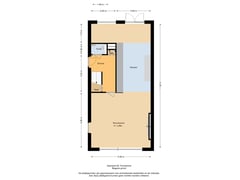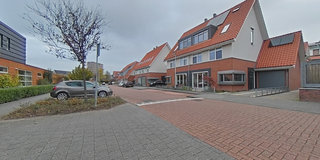Sold under reservation
Saarland 501448 JP PurmerendEuropa
- 151 m²
- 155 m²
- 5
€ 650,000 k.k.
Description
A stunning home in the popular Europa neighborhood with an impressive 150m2 of living space!
This modern and completely renovated house from 2018 is truly something special. Located in one of the most desirable areas of Purmerend, close to the city center. With no less than five bedrooms, there is plenty of room for the entire family. Whether you're moving up or an expat looking for a new home in the Netherlands, this house has everything you need: space, luxury, and a great location.
This home is situated in a spacious, newly developed neighborhood surrounded by families and greenery. The area is popular not only because you’re close to the center but also for its family-friendly atmosphere. The primary school is just around the corner, and there are plenty of playgrounds nearby. It’s a wonderful place to live, with all the peace and space you could wish for.
Layout of the house:
Ground floor:
You enter through a spacious hallway with a staircase, toilet, and meter cupboard. The living room at the front is generous and features underfloor heating and tiled flooring. Sleek plastered walls and ceilings give it a modern look. The new kitchen from 2018, located centrally in the house, is equipped with all the built-in appliances you could wish for. At the rear, there’s a cozy dining area with lots of natural light, perfect for long dinners with family or friends.
First floor:
Here you will find three large bedrooms, all beautifully finished. The bathroom is a luxurious space with a walk-in shower, double sink, and toilet. Bonus: a beautiful mirror completes the room.
Second floor:
Thanks to the dormer windows on both sides of the roof, two particularly spacious bedrooms have been created. There’s also a practical laundry room with an MV-box.
Attic:
The attic is a pleasant surprise! You can access it from the landing, and with a bit of creativity, you could even turn this into an additional living space. The possibilities are endless.
Enjoying the garden
The sunny, fully paved garden faces south, which means you can enjoy the sun all day long. At the back, there’s a wooden shed, perfect for storing bikes and gardening tools. Plenty of space for a lounge area and outdoor dining in the summer.
To sum it all up:
- Completely renovated in 2018
- Located in the popular Europa neighborhood
- Close to the city center
- 5 spacious bedrooms
Are you curious? Book an appointment to view this fantastic house today! With 150m2 of space, five bedrooms, and a great location, this house could be perfect for you. And don’t forget to watch the property video to get an even better idea of your new home. A stunning home in the popular Europa neighborhood with an impressive 150m2 of living space — don’t miss out on this opportunity!
Features
Transfer of ownership
- Asking price
- € 650,000 kosten koper
- Asking price per m²
- € 4,305
- Listed since
- Status
- Sold under reservation
- Acceptance
- Available in consultation
Construction
- Kind of house
- Single-family home, corner house
- Building type
- Resale property
- Year of construction
- 2011
- Specific
- Partly furnished with carpets and curtains
- Type of roof
- Gable roof covered with roof tiles
Surface areas and volume
- Areas
- Living area
- 151 m²
- Other space inside the building
- 11 m²
- External storage space
- 7 m²
- Plot size
- 155 m²
- Volume in cubic meters
- 672 m³
Layout
- Number of rooms
- 7 rooms (5 bedrooms)
- Number of bath rooms
- 1 bathroom and 1 separate toilet
- Bathroom facilities
- Double sink, walk-in shower, toilet, and washstand
- Number of stories
- 3 stories and a loft
- Facilities
- Optical fibre, mechanical ventilation, passive ventilation system, rolldown shutters, and TV via cable
Energy
- Energy label
- Insulation
- Completely insulated
- Heating
- District heating
- Hot water
- District heating
Cadastral data
- PURMEREND K 971
- Cadastral map
- Area
- 155 m²
- Ownership situation
- Full ownership
Exterior space
- Location
- Alongside a quiet road and in residential district
- Garden
- Back garden and front garden
- Back garden
- 51 m² (8.57 metre deep and 5.99 metre wide)
- Garden location
- Located at the south with rear access
Storage space
- Shed / storage
- Detached wooden storage
- Facilities
- Electricity
Parking
- Type of parking facilities
- Public parking
Want to be informed about changes immediately?
Save this house as a favourite and receive an email if the price or status changes.
Popularity
0x
Viewed
0x
Saved
29/10/2024
On funda







