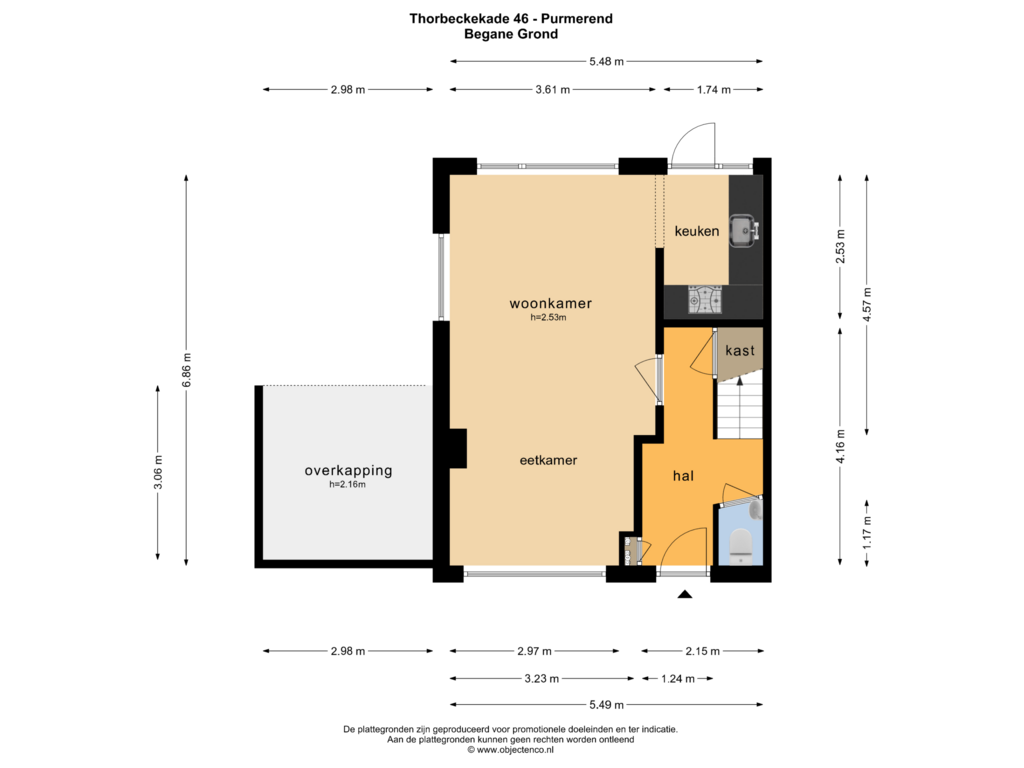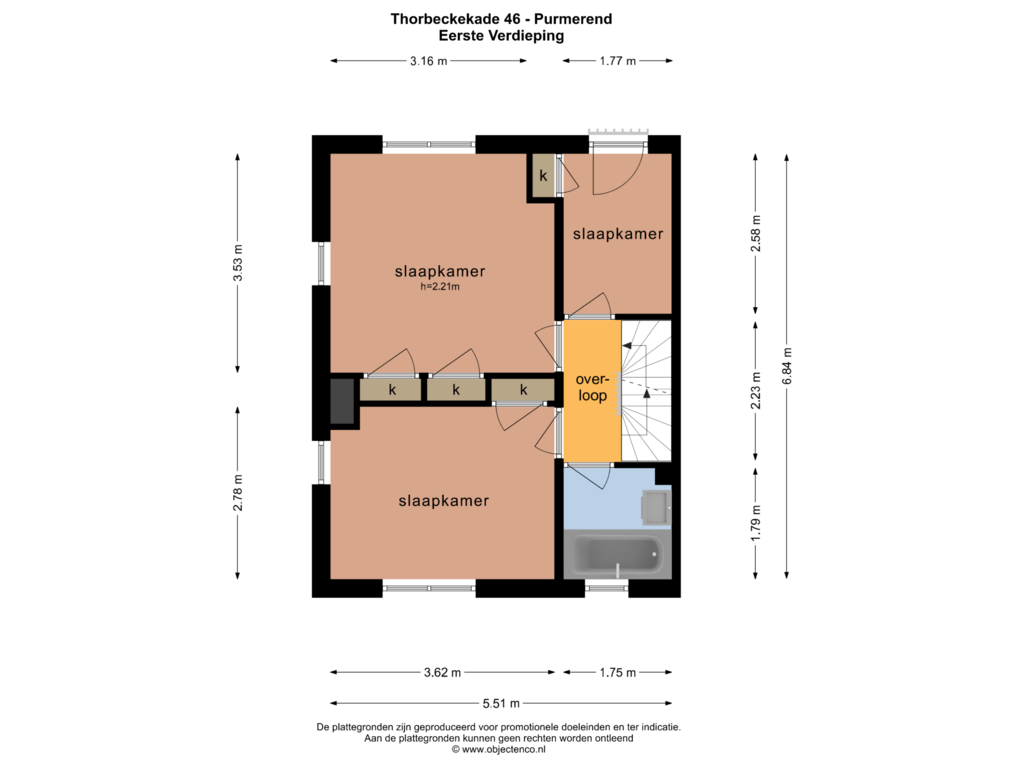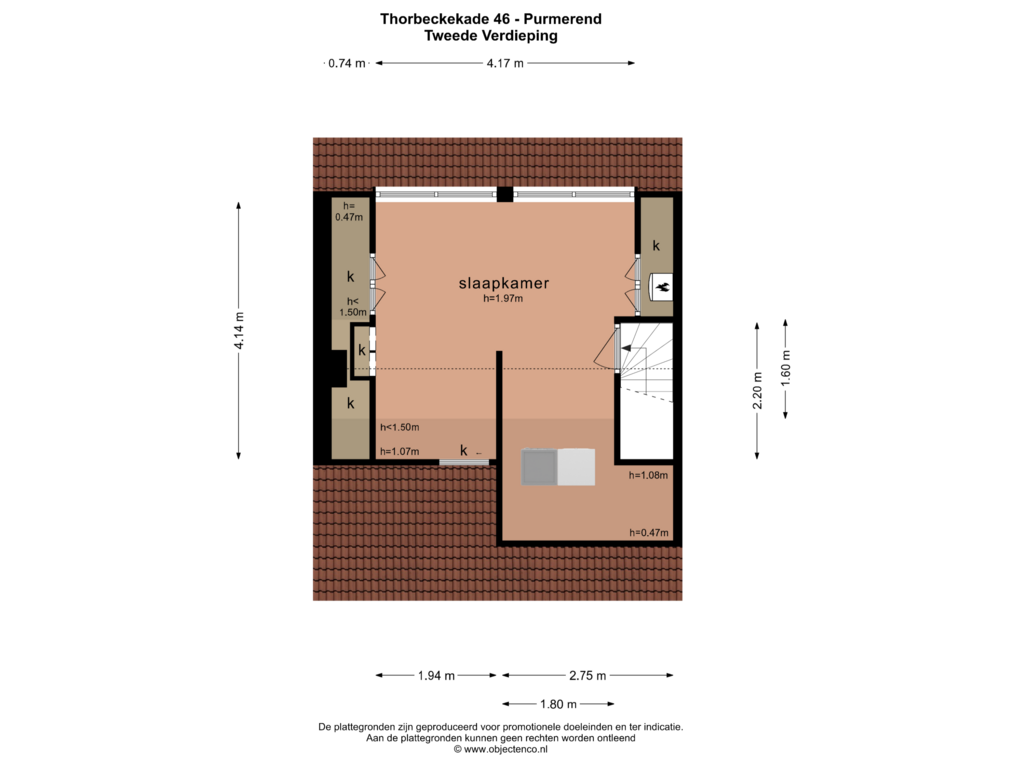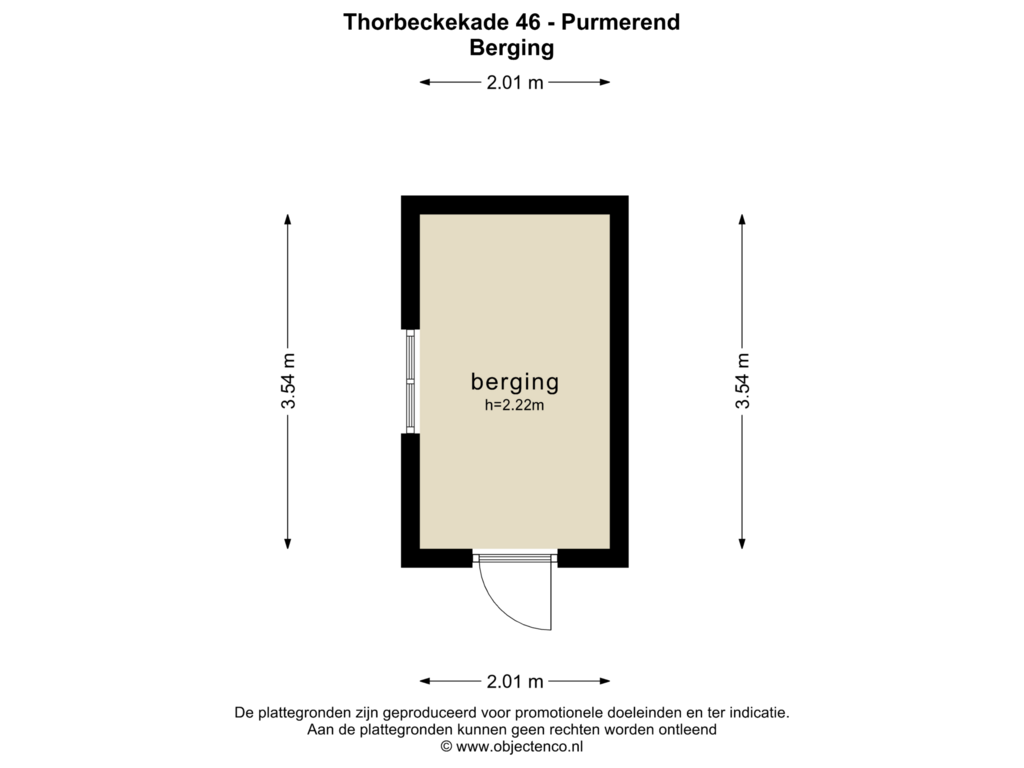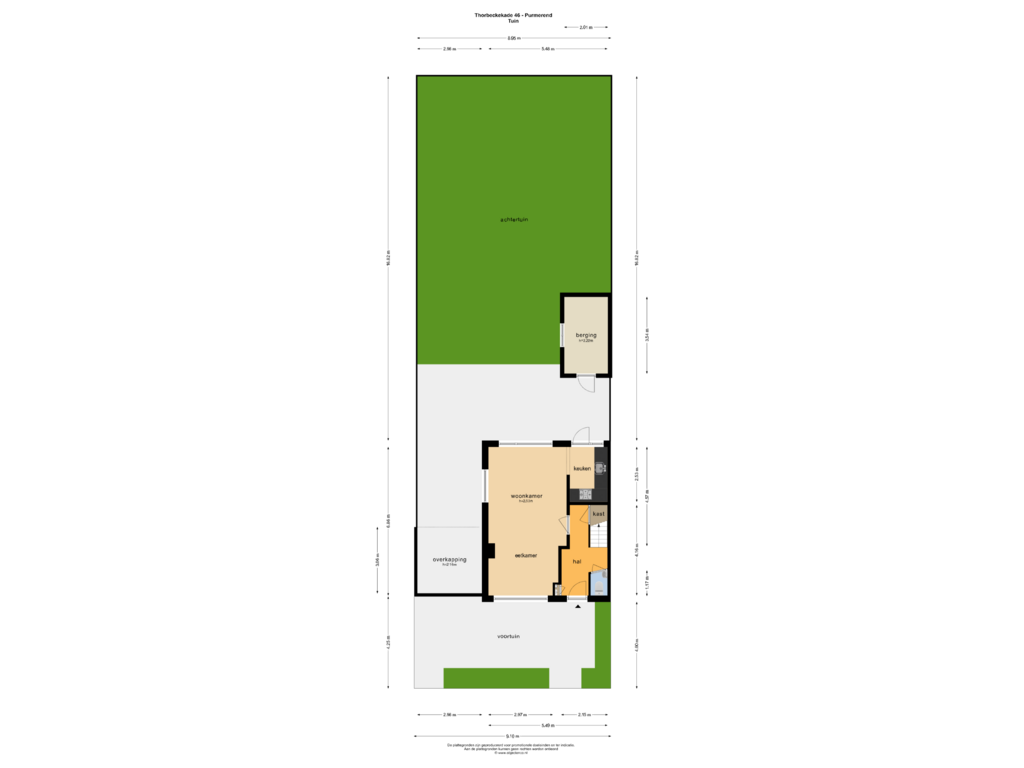This house on funda: https://www.funda.nl/en/detail/koop/purmerend/huis-thorbeckekade-46/89181412/

Description
Prachtige hoekwoning met 6 zonnepanelen op een toplocatie aan de Thorbeckekade in Purmerend – Ruimte, licht en comfort in één!
Welkom bij deze sfeervolle en ruime hoekwoning aan de Thorbeckekade 46, gelegen in de charmante wijk Hazepolder in het centrum van Purmerend!
Deze prachtige woning biedt het beste van twee werelden: de rust en ruimte van een gezellige buurt gecombineerd met alle stadsvoorzieningen binnen handbereik. Hier vind je een heerlijk thuis met een gezellige woonkamer, zonnige diepe tuin en uitstekende faciliteiten in de directe omgeving.
Wonen in de Hazepolder – Centrum op Loopafstand
Hazepolder is een rustige, groene wijk die zeer gewild is vanwege de centrale ligging. Vanuit deze woning loop je binnen enkele minuten naar het historische centrum van Purmerend, met zijn gezellige terrasjes op de Koemarkt, sfeervolle winkels en uitstekende restaurants. Ook dagelijkse voorzieningen zijn dichtbij: van supermarkten en speciaalzaken tot scholen, sportclubs en een speeltuin.
En niet onbelangrijk om te benoemen, 2 jachthavens van Purmerend en Neck om de hoek, de gezellige theetuin in Wijdewormer en Unesco Werelderfgoed de Beemster.
Dit is wonen in een rustige buurt, maar met het bruisende stadsleven en alles wat je nodig hebt direct om de hoek!
Indeling en wooncomfort
In de hal bevindt zich het toilet (vernieuwd in 2016), de meterkast (vernieuwde elektra 2017), trapkast en trap naar de 1e verdieping.
Bij binnenkomst in de woonkamer word je verwelkomd in een lichte, ruime woonkamer met grote raampartijen, die zorgen voor een zonnige en uitnodigende sfeer. De hoekligging zorgt voor extra lichtinval en geeft een vrij en ruimtelijk gevoel. De eiken lamelparketvloer en gedeeltelijk gestucte wanden en plafond maken het geheel af. Aangrenzend vind je de half open keuken (Bruynzeel 2016) die van alle gemakken is voorzien, met verschillende inbouwapparatuur en meer dan genoeg kastruimte. Perfect voor gezellige diners en borrels met vrienden of familie!
Eerste verdieping
De eerste verdieping biedt drie goed bemeten slaapkamers, allemaal netjes afgewerkt met voldoende ruimte. De nette en praktische badkamer beschikt over een bad met douche en een wastafelmeubel. Alle kozijnen zijn in 2019 voorzien van HR ++ ECO beglazing
Zolder
Door het plaatsen van de grote dakkapel is op de zolderverdieping een geweldige ruimte gecreëerd. Er is een apart gedeelte voor de wasmachine- en droger aansluiting, de CV ketel en een ruim kantoor. Door de geplaatste inbouwkasten heb je hier tevens voldoende opbergruimte.
De geweldige tuin
Met een zonnige tuin, van maar liefst bijna 17 meter diep en 9 meter breed, gelegen op het noorden is deze woning perfect voor liefhebbers van het buitenleven. Hier geniet je bijna de hele dag van de zon, terwijl je omringd bent door groen en privacy en ook de nodige schaduw kunt opzoeken.
De tuin heeft voldoende ruimte voor een gezellige lounge set, speelplek voor de kinderen of een zomerse barbecue. Bovendien biedt de woning een handige
zij-ingang een stenen schuur, overkapping en een ruime berging voor fietsen en tuingereedschap. Er is tevens een buitenwater kraan en elektra aanwezig.
Leuk weetje is dat er egeltjes overwinteren in deze prachtige tuin!
Uitstekende Bereikbaarheid
De woning is goed bereikbaar met het openbaar vervoer en via uitvalswegen. NS-station Purmerend en bushaltes liggen op korte afstand, en met de nabijgelegen snelwegen A7 en A10 ben je binnen 20 minuten in Amsterdam. Ook andere plaatsen in de regio zijn snel te bereiken, wat deze woning ideaal maakt voor forenzen en mensen die vaak onderweg zijn.
Kortom, deze hoekwoning aan de Thorbeckekade 46 is een unieke kans om ruim en comfortabel te wonen in een gewilde wijk midden in het centrum van Purmerend. Plan vandaag nog een bezichtiging en ontdek de sfeer en mogelijkheden van deze prachtige woning zelf!
Bijzonderheden
-vraagprijs € 400.000 k.k.
-energielabel C
-zeer goed geïsoleerd
-bouwjaar 1957
-woonoppervlakte 75m2 +16m2 zolder die net onder de 2.00 is, maar een volwaardige kamer is en daarom meegenomen is in de totale m2’s woonoppervlakte
-voortdurend recht van erfpacht zonder betalingsverplichting van de canon (om te zetten naar eigen grond)
-lage energiekosten
-CV ketel Intergas (2014)
-6 zonnepanelen
-kunststof kozijnen en dakkapel met HR ++ (eco) beglazing
-ruime en lichte hoekwoning in het hart van Hazepolder
-half open keuken en gezellige woonkamer met veel lichtinval
-drie slaapkamers, nette badkamer en ruime zolder
-zonnige achtertuin op het noorden met extra privacy en zij-ingang
-rustige wijk op steenworp afstand van het centrum van Purmerend
-kindvriendelijke omgeving
-uitstekende bereikbaarheid met OV en snelle verbinding naar Amsterdam
-mogelijkheid tot maken van een carport naast de woning
-betaald/vergunning parkeren
--------------------------------------------------------------------------------------------------------------------------------------------------------------------------------------------------------------------------------------------
Beautiful Corner House with 6 Solar Panels in a Prime Location on Thorbeckekade in Purmerend – Space, Light, and Comfort All in One!
Welcome to this charming and spacious corner house at Thorbeckekade 46, located in the lovely Hazepolder district in the center of Purmerend! This stunning home offers the best of both worlds: the peace and space of a cozy neighborhood combined with all the urban amenities within easy reach. Here, you'll find a delightful home with a cozy living room, sunny deep garden, and excellent facilities in the immediate surroundings.
Living in Hazepolder – City Center within Walking Distance
Hazepolder is a quiet, green neighborhood that is highly sought after due to its central location. From this property, you can walk to the historic center of Purmerend in just a few minutes, with its charming cafés at Koemarkt, inviting shops, and excellent restaurants. Daily amenities are also close by: from supermarkets and specialty stores to schools, sports clubs, and a playground. And it’s worth mentioning, two marinas of Purmerend and Neck are around the corner, along with the delightful tea garden in Wijdewormer and the UNESCO World Heritage site of Beemster.
This is living in a peaceful neighborhood, but with the vibrant city life and everything you need right around the corner!
Layout and Living Comfort
The hallway features a toilet (renovated in 2016), the electrical panel (updated in 2017), a storage closet, and stairs to the first floor. Upon entering the living room, you’re greeted by a bright, spacious living area with large windows that create a sunny and inviting atmosphere. The corner location allows for extra light and gives a feeling of openness and space. The oak laminate flooring and partially plastered walls and ceiling complete the look.
Adjacent to the living room is the semi-open kitchen (Bruynzeel 2016), fully equipped with built-in appliances and ample cupboard space. Perfect for cozy dinners and drinks with friends or family!
First Floor
The first floor offers three well-sized bedrooms, all neatly finished with plenty of space. The neat and practical bathroom includes a bathtub with a shower and a vanity unit. All window frames were fitted with HR++ ECO glazing in 2019.
Attic
Thanks to the installation of a large dormer, the attic has been transformed into a fantastic space. There is a separate area for the washer and dryer connections, the boiler, and a spacious office. The built-in cabinets provide plenty of storage space here.
The Wonderful Garden
With a sunny garden of nearly 17 meters deep and 9 meters wide, facing north, this home is perfect for outdoor enthusiasts. You can enjoy the sun almost all day while being surrounded by greenery and privacy, with the option of seeking some shade. The garden offers enough space for a cozy lounge set, a play area for the children, or a summer barbecue. Additionally, the property features a convenient side entrance, a stone shed, a canopy, and a large storage area for bicycles and garden tools. There is also an outdoor water tap and electrical outlets.
A fun fact is that hedgehogs hibernate in this beautiful garden!
Excellent Accessibility
The property is easily accessible by public transport and major roads. The Purmerend train station and bus stops are a short distance away, and with the nearby A7 and A10 highways, you can reach Amsterdam in just 20 minutes. Other places in the region are also quickly accessible, making this property ideal for commuters and people who are often on the move.
In short, this corner house at Thorbeckekade 46 offers a unique opportunity to live spaciously and comfortably in a sought-after neighborhood right in the center of Purmerend. Schedule a viewing today and experience the ambiance and potential of this beautiful property for yourself!
Special Features
Asking price €400,000 (excluding costs)
Energy label C
Fully insulated
Built in 1957
Living area 75 m² + 16 m² attic space (just under 2 meters in height but considered a full room, thus included in the total living area)
Continuously renewed leasehold with no payment obligation for the ground rent (can be converted to own land)
Low energy costs
Intergas boiler (2014)
6 solar panels
Plastic window frames with HR Eco glazing and a dormer with HR++ glazing
Spacious and light corner house in the heart of Hazepolder
Semi-open kitchen and cozy living room with plenty of natural light
Three bedrooms, a neat bathroom, and a spacious attic
Sunny north-facing backyard with extra privacy and side entrance
Quiet neighborhood just a stone’s throw from Purmerend city center
Family-friendly environment
Excellent accessibility by public transport and quick connection to Amsterdam
Possibility to create a carport next to the house
Paid/permit parking
Features
Transfer of ownership
- Asking price
- € 400,000 kosten koper
- Asking price per m²
- € 4,396
- Listed since
- Status
- Sold under reservation
- Acceptance
- Available in consultation
Construction
- Kind of house
- Single-family home, corner house
- Building type
- Resale property
- Year of construction
- 1957
- Type of roof
- Gable roof covered with other
Surface areas and volume
- Areas
- Living area
- 91 m²
- Plot size
- 277 m²
- Volume in cubic meters
- 364 m³
Layout
- Number of rooms
- 5 rooms (4 bedrooms)
- Number of bath rooms
- 1 bathroom and 1 separate toilet
- Bathroom facilities
- Shower, washstand, and sit-in bath
- Number of stories
- 3 stories
- Facilities
- Outdoor awning and solar panels
Energy
- Energy label
- Insulation
- Roof insulation, double glazing, energy efficient window and insulated walls
- Heating
- CH boiler
- Hot water
- CH boiler
- CH boiler
- Intergas Kombi Kompakt HR Eco (gas-fired from 2014, in ownership)
Cadastral data
- PURMEREND E 3276
- Cadastral map
- Area
- 277 m²
Exterior space
- Location
- In residential district
- Garden
- Back garden and front garden
- Back garden
- 153 m² (17.00 metre deep and 9.00 metre wide)
- Garden location
- Located at the north
Storage space
- Shed / storage
- Detached brick storage
Parking
- Type of parking facilities
- Paid parking and resident's parking permits
Photos 54
Floorplans 5
© 2001-2024 funda






















































