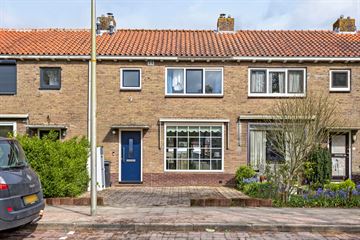This house on funda: https://www.funda.nl/en/detail/koop/purmerend/huis-van-balenstraat-12/43572036/

Description
Als jouw lokale NVM makelaar presenteren wij een knusse tussenwoning gelegen aan de Van Balenstraat 12 in Purmerend. Deze woning biedt 80m² woongenot, met 2 slaapkamers, ideaal voor een jong gezin. De woning bevindt zich in de buurt Overwhere, gunstig gelegen nabij het centrum en het winkelcentrum Wormerplein. Scholen, sportfaciliteiten en recreatiemogelijkheden zijn ook binnen handbereik. Het openbaar vervoer is goed bereikbaar, met diverse opstapplaatsen in de buurt.
De begane grond van deze woning omvat een entree, hal, toilet, doorzonwoonkamer en een keuken voorzien van inbouwapparatuur. De eerste verdieping biedt 2 slaapkamers en een badkamer met douche en wastafel. De zolder, bereikbaar via een vlizotrap, biedt mogelijkheden voor een extra slaapkamer. Voor de indeling van de woning verwijzen wij je ook graag naar de plattegronden. Wil jij deze woning met eigen ogen bekijken? Maak dan snel een afspraak met Van Overbeek Makelaars om een bezichtiging in te plannen. Dan laten wij deze woning jou met veel plezier zien tijdens een uitgebreide rondleiding.
Bijzonderheden:
- Oplevering in overleg.
- Notariskeuze koper echter dient deze in Purmerend gevestigd te zijn.
- Centrale verwarming met cv-ketel (Intergas, 2010).
- Op loopafstand van het centrum.
- Gelegen nabij winkelcentrum Wormerplein.
- Kunststof kozijnen op begane grond en 1e verdieping.
- Het zink van de dakgoot is vervangen in 2021.
- Mogelijkheid voor extra slaapkamer op zolder.
- Er is vloer,- en muurisolatie aangebracht.
Features
Transfer of ownership
- Last asking price
- € 369,000 kosten koper
- Asking price per m²
- € 4,612
- Status
- Sold
Construction
- Kind of house
- Single-family home, row house
- Building type
- Resale property
- Year of construction
- 1959
- Specific
- Partly furnished with carpets and curtains
- Type of roof
- Hip roof covered with roof tiles
Surface areas and volume
- Areas
- Living area
- 80 m²
- Other space inside the building
- 6 m²
- Exterior space attached to the building
- 3 m²
- External storage space
- 6 m²
- Plot size
- 139 m²
- Volume in cubic meters
- 302 m³
Layout
- Number of rooms
- 3 rooms
- Number of bath rooms
- 1 bathroom and 1 separate toilet
- Bathroom facilities
- Shower, sink, and washstand
- Number of stories
- 2 stories and a loft
- Facilities
- Skylight, passive ventilation system, and TV via cable
Energy
- Energy label
- Insulation
- Double glazing, insulated walls and floor insulation
- Heating
- CH boiler
- Hot water
- CH boiler
- CH boiler
- Intergas HR (gas-fired combination boiler from 2010, in ownership)
Cadastral data
- PURMEREND D 362
- Cadastral map
- Area
- 139 m²
- Ownership situation
- Full ownership
Exterior space
- Location
- In residential district
- Garden
- Back garden
- Back garden
- 44 m² (8.50 metre deep and 5.50 metre wide)
- Garden location
- Located at the east with rear access
Storage space
- Shed / storage
- Detached brick storage
- Facilities
- Electricity
Parking
- Type of parking facilities
- Public parking
Photos 27
© 2001-2025 funda


























