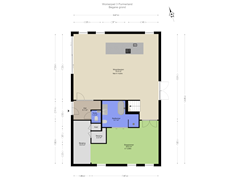Description
Wormerpad 3 in Purmerland (Landsmeer)
Call now to schedule an appointment or request a brochure for this stunning villa made of sustainable French oak, offering magnificent views over the polder landscape! And all this just 6 kilometers from Amsterdam!
You’ll live somewhat off-the-grid, yet civilization is just around the corner. It's easily accessible by car, but only if you know the way. A unique spot in the Purmerland polder, once the granary of Amsterdam. On nearly 5000 m², you can keep horses or small livestock, start a B&B, have a home office, or enjoy organic gardening to your heart's content. And if you want even more pastureland, it’s available for purchase. The bike, walking, and horseback riding trails run alongside the house and provide direct access to the Het Twiske nature/recreation area and the Purmerbos forest.
And what a beautiful sustainable villa this is! The sturdy oak frame was traditionally assembled in 2022. The insulation values and finishes are up-to-date. There’s a beautiful roof with a very high RC value (exclusive KlikZink) and HSB walls with double cavities, finished with a preserved wooden exterior facade.
Noteworthy is the 'timber frame construction' with mortise and tenon joints of the villa. Each beam is unique and numbered.
The wood is sourced from French oak trees, which are very high-quality, strong, and smooth.
The current layout includes spacious rooms with beautiful lighting. High ceilings with a loft in the living and kitchen areas, and spectacular views from the upstairs bedroom. The wow factor is high.
Layout:
Ground floor:
Entrance, hall with cloakroom and toilet, a handmade steel partition with a pivot door gives access to the living area with an open kitchen. The passage to the master bedroom with walk-in closet and en suite bathroom hides the wide oak staircase to the upper floor. The entire ground floor and bathroom feature an Italian (scratch-resistant) 'lava floor'. Delightfully warm due to the underfloor heating with optimal pipe density.
First floor:
Wonderfully spacious landing/loft, ideal for a workspace or cozy sitting area, a generous second bedroom with large floor-to-ceiling window. Double doors with a glass French balcony in the middle, facing south, allow the first rays of sun on your bed early in the spring.
On the property, you will find small and larger sheds, one of which is currently used for stabling (own) horses. These horses are also ridden on the oval track and in the immediate vicinity. The property is completely enclosed, ideal for property delineation and drainage of the large plot.
The oak villa is designed for a 2/3 person household but can easily be reconfigured to include more bedrooms.
Noteworthy:
- Sustainable French oak villa
- A unique spot in the Purmerland polder
- High-quality finishes and materials
- 6 kilometers from Amsterdam
- Directly adjacent to the Het Twiske nature/recreation area
- Suitable for keeping horses and/or small livestock
- Additional pasture (0.5 HA) available for purchase
- Oval track, paddocks, and stable for own horses
- Multiple outbuildings, potentially for B&B, home office, or multi-generational living
- Private land plot of 4690 m²
- Energy-efficient, modern insulation facilities
- Beautiful light through many windows
- High wow factor!
Features
Transfer of ownership
- Asking price
- € 1,349,011 kosten koper
- Asking price per m²
- € 7,536
- Listed since
- Status
- Available
- Acceptance
- Available in consultation
Construction
- Kind of house
- Villa, detached residential property
- Building type
- Resale property
- Year of construction
- 2022
- Type of roof
- Gable roof covered with other
Surface areas and volume
- Areas
- Living area
- 179 m²
- External storage space
- 107 m²
- Plot size
- 4,690 m²
- Volume in cubic meters
- 768 m³
Layout
- Number of rooms
- 4 rooms (2 bedrooms)
- Number of bath rooms
- 1 bathroom and 1 separate toilet
- Bathroom facilities
- Walk-in shower, bath, toilet, and sink
- Number of stories
- 2 stories
- Facilities
- Mechanical ventilation and sliding door
Energy
- Energy label
- Insulation
- Roof insulation, double glazing, insulated walls, floor insulation and completely insulated
- Heating
- Complete floor heating
- Hot water
- CH boiler
Cadastral data
- LANDSMEER M 820
- Cadastral map
- Area
- 4,690 m²
- Ownership situation
- Full ownership
Exterior space
- Location
- Alongside a quiet road, outside the built-up area, rural and unobstructed view
- Garden
- Surrounded by garden
Storage space
- Shed / storage
- Detached wooden storage
Want to be informed about changes immediately?
Save this house as a favourite and receive an email if the price or status changes.
Popularity
0x
Viewed
0x
Saved
21/06/2024
On funda







